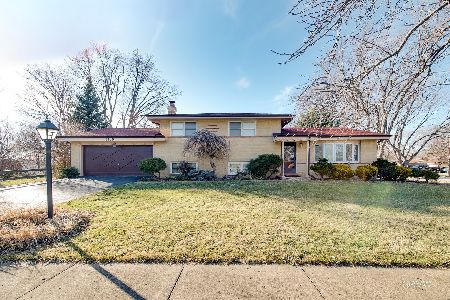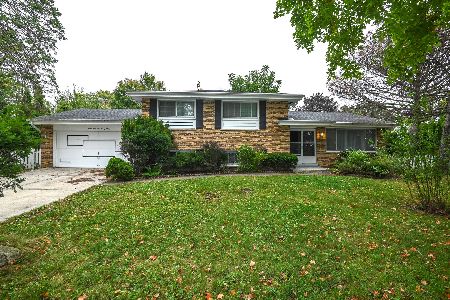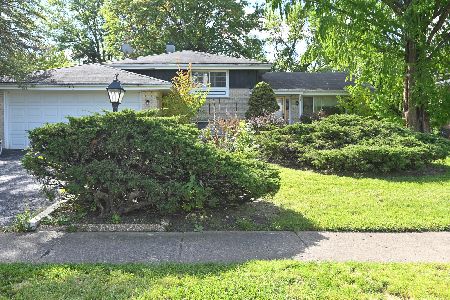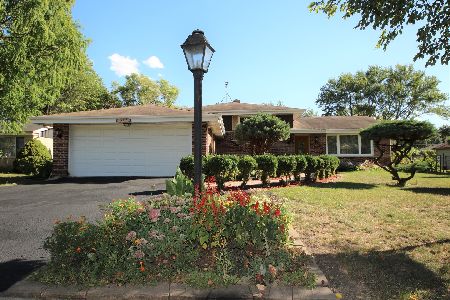946 Holly Way, Palatine, Illinois 60074
$234,000
|
Sold
|
|
| Status: | Closed |
| Sqft: | 1,227 |
| Cost/Sqft: | $204 |
| Beds: | 3 |
| Baths: | 2 |
| Year Built: | 1969 |
| Property Taxes: | $5,560 |
| Days On Market: | 4386 |
| Lot Size: | 0,24 |
Description
95 % all brick split. Newer concrete drive . roof 1 year tear off. Fenced yard. Ceramic tile foyer . All Oak floors thru out. Large eat in kitchen Oak stairs leading to 3 spacious bedrooms all with oak flr. Full bath with ceramice tile and glass block window with vent. 2nd full bath updated ceramic tile newer oak vanity glass block w/vent tub and shower. cozy woodburning firelplaice in family room. lrge utly rm
Property Specifics
| Single Family | |
| — | |
| — | |
| 1969 | |
| None | |
| — | |
| No | |
| 0.24 |
| Cook | |
| Pinehurst Manor | |
| 0 / Not Applicable | |
| None | |
| Lake Michigan | |
| Public Sewer | |
| 08520015 | |
| 02013140090000 |
Nearby Schools
| NAME: | DISTRICT: | DISTANCE: | |
|---|---|---|---|
|
Grade School
Lincoln Elementary School |
15 | — | |
|
High School
Palatine High School |
211 | Not in DB | |
Property History
| DATE: | EVENT: | PRICE: | SOURCE: |
|---|---|---|---|
| 20 Mar, 2014 | Sold | $234,000 | MRED MLS |
| 16 Feb, 2014 | Under contract | $249,900 | MRED MLS |
| — | Last price change | $259,900 | MRED MLS |
| 20 Jan, 2014 | Listed for sale | $259,900 | MRED MLS |
| 12 Feb, 2016 | Under contract | $0 | MRED MLS |
| 5 Feb, 2016 | Listed for sale | $0 | MRED MLS |
| 5 Jun, 2017 | Under contract | $0 | MRED MLS |
| 31 May, 2017 | Listed for sale | $0 | MRED MLS |
| 22 Dec, 2021 | Sold | $275,000 | MRED MLS |
| 30 Nov, 2021 | Under contract | $289,000 | MRED MLS |
| — | Last price change | $299,000 | MRED MLS |
| 6 Oct, 2021 | Listed for sale | $299,000 | MRED MLS |
Room Specifics
Total Bedrooms: 3
Bedrooms Above Ground: 3
Bedrooms Below Ground: 0
Dimensions: —
Floor Type: Hardwood
Dimensions: —
Floor Type: Hardwood
Full Bathrooms: 2
Bathroom Amenities: —
Bathroom in Basement: 0
Rooms: No additional rooms
Basement Description: Slab,None
Other Specifics
| 2 | |
| — | |
| Concrete | |
| — | |
| — | |
| 108X96 | |
| — | |
| — | |
| Hardwood Floors | |
| Range, Dishwasher, Refrigerator, Washer, Dryer | |
| Not in DB | |
| — | |
| — | |
| — | |
| Wood Burning, Attached Fireplace Doors/Screen |
Tax History
| Year | Property Taxes |
|---|---|
| 2014 | $5,560 |
| 2021 | $6,260 |
Contact Agent
Nearby Sold Comparables
Contact Agent
Listing Provided By
Keller Williams Platinum Partners







