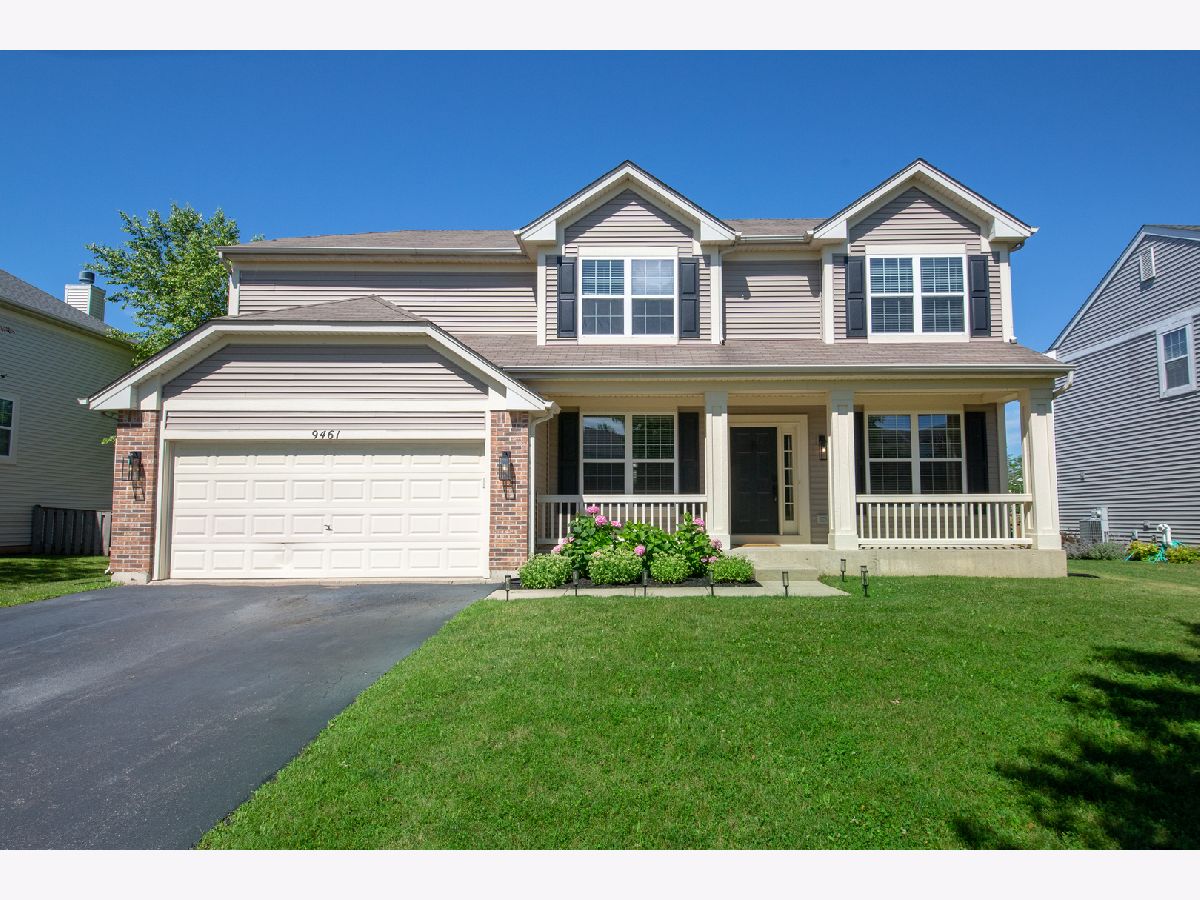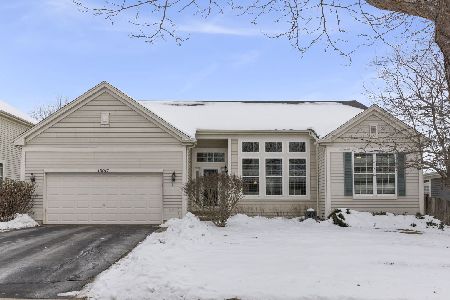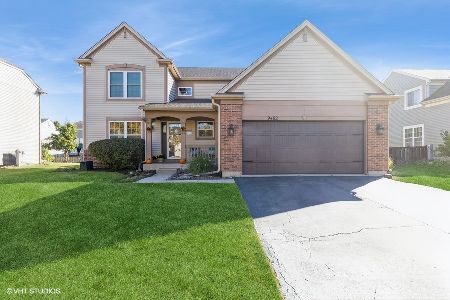9461 Welsh Lane, Huntley, Illinois 60142
$440,000
|
Sold
|
|
| Status: | Closed |
| Sqft: | 2,478 |
| Cost/Sqft: | $182 |
| Beds: | 4 |
| Baths: | 3 |
| Year Built: | 2004 |
| Property Taxes: | $8,607 |
| Days On Market: | 546 |
| Lot Size: | 0,19 |
Description
Welcome to this exceptional Tuscan model home in desirable Covington Lakes, boasting many updates throughout! Step inside to a bright and airy open floor plan. The updated eat-in kitchen features granite countertops, gleaming hardwood flooring, canned lighting, center island, NEW Samsung white glass appliances, and a large walk-in pantry. The kitchen opens up to the sun filled two-story family room, perfect for both everyday living and entertaining. The spacious primary suite offers vaulted ceiling, a private full bath with dual sinks, separate step-in shower, and an expansive walk-in closet. There are three additional bedrooms, two of which have walk-in closets. The guest bath has been beautifully updated with new floors, a modern vanity, and stylish lighting. Other highlights include an additional 1200 square feet in the deep pour full basement with roughed-in plumbing for a potential third bath. The fully fenced backyard features a stamped concrete patio, and entertaining area with a pergola ideal for relaxing or hosting gatherings. NEW AC in 2023. Conveniently located near Route 47, this home offers easy access to shopping, dining, Northwestern Medicine Huntley Hospital, and a short drive to the I90 expressway. ** Award winning Huntley School dst 158.** This home has been meticulously maintained , nothing to do but move in, make it yours today.
Property Specifics
| Single Family | |
| — | |
| — | |
| 2004 | |
| — | |
| TUSCAN | |
| No | |
| 0.19 |
| — | |
| Covington Lakes | |
| 300 / Annual | |
| — | |
| — | |
| — | |
| 12117646 | |
| 1821277021 |
Nearby Schools
| NAME: | DISTRICT: | DISTANCE: | |
|---|---|---|---|
|
Grade School
Chesak Elementary School |
158 | — | |
|
Middle School
Marlowe Middle School |
158 | Not in DB | |
|
High School
Huntley High School |
158 | Not in DB | |
Property History
| DATE: | EVENT: | PRICE: | SOURCE: |
|---|---|---|---|
| 27 May, 2015 | Sold | $255,500 | MRED MLS |
| 21 Apr, 2015 | Under contract | $264,900 | MRED MLS |
| — | Last price change | $279,900 | MRED MLS |
| 6 Mar, 2015 | Listed for sale | $279,900 | MRED MLS |
| 6 Sep, 2024 | Sold | $440,000 | MRED MLS |
| 18 Aug, 2024 | Under contract | $449,900 | MRED MLS |
| — | Last price change | $459,900 | MRED MLS |
| 22 Jul, 2024 | Listed for sale | $459,900 | MRED MLS |




























Room Specifics
Total Bedrooms: 4
Bedrooms Above Ground: 4
Bedrooms Below Ground: 0
Dimensions: —
Floor Type: —
Dimensions: —
Floor Type: —
Dimensions: —
Floor Type: —
Full Bathrooms: 3
Bathroom Amenities: Separate Shower,Double Sink
Bathroom in Basement: 0
Rooms: —
Basement Description: Unfinished
Other Specifics
| 2 | |
| — | |
| Asphalt | |
| — | |
| — | |
| 70X120 | |
| — | |
| — | |
| — | |
| — | |
| Not in DB | |
| — | |
| — | |
| — | |
| — |
Tax History
| Year | Property Taxes |
|---|---|
| 2015 | $6,841 |
| 2024 | $8,607 |
Contact Agent
Nearby Similar Homes
Nearby Sold Comparables
Contact Agent
Listing Provided By
RE/MAX Suburban






