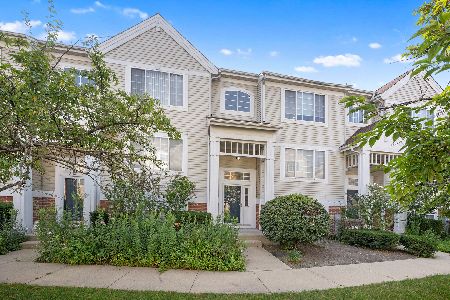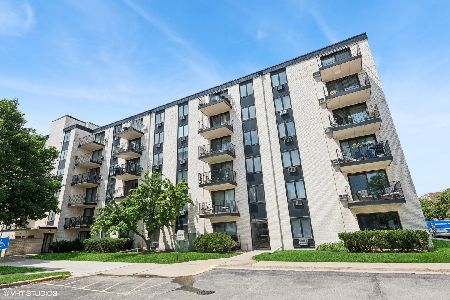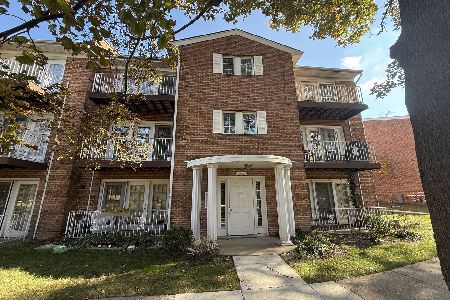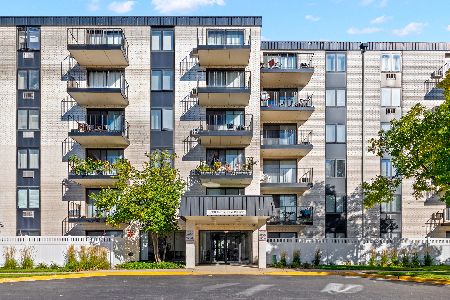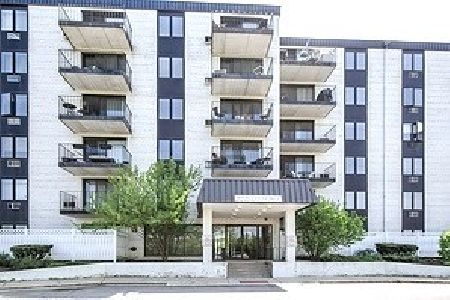9463 Harrison Street, Des Plaines, Illinois 60016
$263,000
|
Sold
|
|
| Status: | Closed |
| Sqft: | 2,000 |
| Cost/Sqft: | $132 |
| Beds: | 3 |
| Baths: | 3 |
| Year Built: | 1997 |
| Property Taxes: | $6,179 |
| Days On Market: | 3539 |
| Lot Size: | 0,00 |
Description
Des Plaines / Recently Updated Townhome / 3 Bedrooms / 3 Baths / New Kitchen Cabinets / New Breakfast Bar / Marble Countertops / Brand New SS Appliances / Breakfast Area in the Kitchen / Two Master Suites with Private Baths / The Lower Level has Bedroom with Full Bathroom & Family Room / Under-Stairs Storage / New Light Fixtures Throughout / New Flooring / Freshly Painted / New Kitchen and Bathroom Hardware / Spacious Rooms / Two Fireplaces / Deck / 2-Car Attached Garage / Ready to Move-in!
Property Specifics
| Condos/Townhomes | |
| 2 | |
| — | |
| 1997 | |
| English | |
| — | |
| No | |
| — |
| Cook | |
| Capri | |
| 202 / Monthly | |
| Insurance,Exterior Maintenance,Lawn Care,Snow Removal | |
| Public | |
| Public Sewer | |
| 09196648 | |
| 09103000351054 |
Property History
| DATE: | EVENT: | PRICE: | SOURCE: |
|---|---|---|---|
| 7 Jun, 2016 | Sold | $263,000 | MRED MLS |
| 19 Apr, 2016 | Under contract | $264,900 | MRED MLS |
| 15 Apr, 2016 | Listed for sale | $264,900 | MRED MLS |
| 18 Feb, 2022 | Sold | $350,000 | MRED MLS |
| 24 Jan, 2022 | Under contract | $330,000 | MRED MLS |
| 20 Jan, 2022 | Listed for sale | $330,000 | MRED MLS |
Room Specifics
Total Bedrooms: 3
Bedrooms Above Ground: 3
Bedrooms Below Ground: 0
Dimensions: —
Floor Type: —
Dimensions: —
Floor Type: —
Full Bathrooms: 3
Bathroom Amenities: —
Bathroom in Basement: 1
Rooms: Loft
Basement Description: Finished
Other Specifics
| 2 | |
| — | |
| Asphalt | |
| Deck | |
| — | |
| COMMON | |
| — | |
| Full | |
| Vaulted/Cathedral Ceilings, Laundry Hook-Up in Unit, Storage | |
| Range, Microwave, Dishwasher, Refrigerator, Washer, Dryer | |
| Not in DB | |
| — | |
| — | |
| — | |
| Attached Fireplace Doors/Screen, Gas Log |
Tax History
| Year | Property Taxes |
|---|---|
| 2016 | $6,179 |
| 2022 | $2,578 |
Contact Agent
Nearby Similar Homes
Nearby Sold Comparables
Contact Agent
Listing Provided By
Chase Real Estate, LLC

