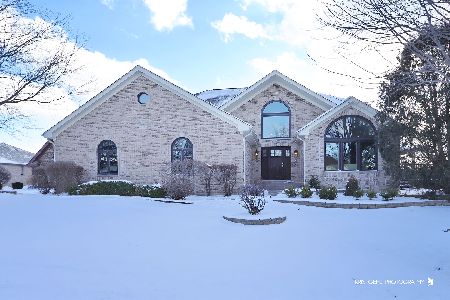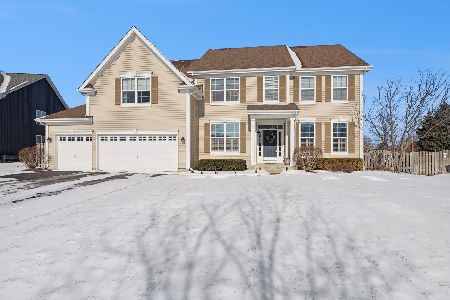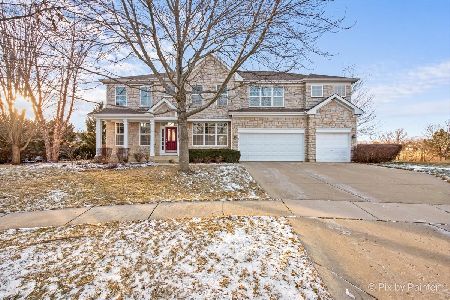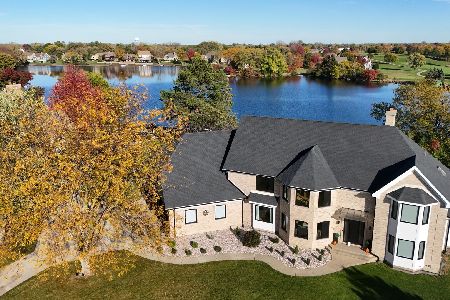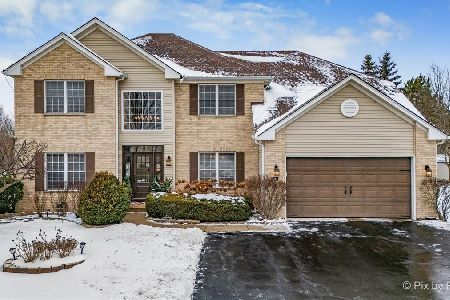9485 Nicklaus Lane, Lakewood, Illinois 60014
$439,900
|
Sold
|
|
| Status: | Closed |
| Sqft: | 3,368 |
| Cost/Sqft: | $131 |
| Beds: | 4 |
| Baths: | 5 |
| Year Built: | 1998 |
| Property Taxes: | $13,101 |
| Days On Market: | 2845 |
| Lot Size: | 0,51 |
Description
Incredible custom built home on the 15th hole of Redtail Golf Course with water views. Owners hate to leave, but their job relocation creates a special buying opportunity for future owner. With over $110,000 in upgrades in just the last 4 years, this home is fantastic and TOTALLY move in ready. Features 5 bedrooms, 4 1/2 updated bathrooms, a warm, inviting kitchen with double-oven, SS, granite, and walk-in pantry; gorgeous real HW floors, fresh paint thru-out, custom window treatments, epoxy garage floor and custom shelving, huge bonus room, 1000+ sq ft. hardscaped patio w/outdoor granite island, fridge, built in gas grill & fire pit, a finished basement with bar, fireplace, media area, and gym. So much more, ask your agent for the 'updates sheet' for a full list. Incredible lot with privacy and views galore. Fish and golf in your own backyard. Outstanding schools. Easy access to Randall/Rte. 90. Hurry!!
Property Specifics
| Single Family | |
| — | |
| — | |
| 1998 | |
| Full | |
| — | |
| Yes | |
| 0.51 |
| Mc Henry | |
| — | |
| 0 / Not Applicable | |
| None | |
| Public | |
| Public Sewer | |
| 09939553 | |
| 1814203012 |
Nearby Schools
| NAME: | DISTRICT: | DISTANCE: | |
|---|---|---|---|
|
Grade School
West Elementary School |
47 | — | |
|
Middle School
Richard F Bernotas Middle School |
47 | Not in DB | |
|
High School
Crystal Lake Central High School |
155 | Not in DB | |
Property History
| DATE: | EVENT: | PRICE: | SOURCE: |
|---|---|---|---|
| 28 Jun, 2018 | Sold | $439,900 | MRED MLS |
| 24 May, 2018 | Under contract | $439,900 | MRED MLS |
| 4 May, 2018 | Listed for sale | $439,900 | MRED MLS |
| 20 Aug, 2021 | Sold | $580,000 | MRED MLS |
| 22 Jul, 2021 | Under contract | $550,000 | MRED MLS |
| 18 Jul, 2021 | Listed for sale | $550,000 | MRED MLS |
Room Specifics
Total Bedrooms: 5
Bedrooms Above Ground: 4
Bedrooms Below Ground: 1
Dimensions: —
Floor Type: Carpet
Dimensions: —
Floor Type: Carpet
Dimensions: —
Floor Type: Carpet
Dimensions: —
Floor Type: —
Full Bathrooms: 5
Bathroom Amenities: Whirlpool,Steam Shower,Double Sink,Full Body Spray Shower,Soaking Tub
Bathroom in Basement: 1
Rooms: Bedroom 5,Eating Area,Office,Bonus Room,Recreation Room,Exercise Room
Basement Description: Finished
Other Specifics
| 3 | |
| — | |
| Asphalt | |
| Patio, Brick Paver Patio, Storms/Screens | |
| — | |
| 100X223 | |
| Full | |
| Full | |
| Skylight(s), Bar-Wet, Hardwood Floors, First Floor Laundry | |
| Double Oven, Microwave, Dishwasher, Refrigerator, Freezer, Washer, Dryer, Disposal, Stainless Steel Appliance(s), Cooktop | |
| Not in DB | |
| Street Paved | |
| — | |
| — | |
| Attached Fireplace Doors/Screen, Gas Log, Heatilator, Includes Accessories |
Tax History
| Year | Property Taxes |
|---|---|
| 2018 | $13,101 |
Contact Agent
Nearby Similar Homes
Nearby Sold Comparables
Contact Agent
Listing Provided By
Baird & Warner

