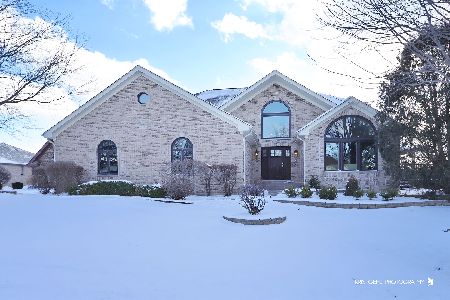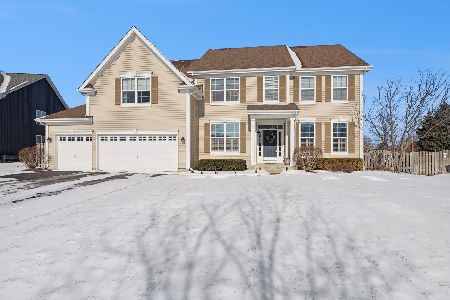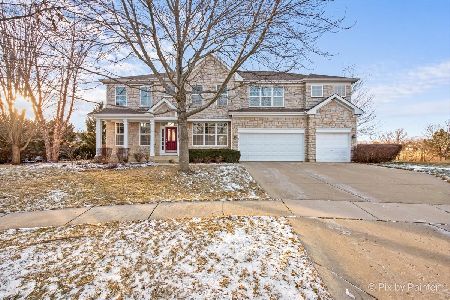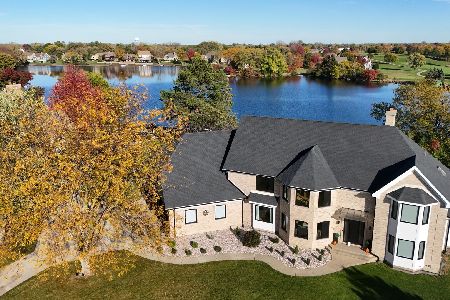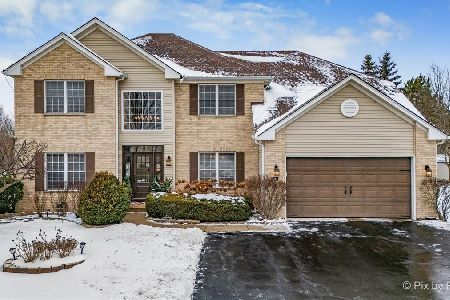9485 Nicklaus Lane, Crystal Lake, Illinois 60014
$415,000
|
Sold
|
|
| Status: | Closed |
| Sqft: | 4,958 |
| Cost/Sqft: | $85 |
| Beds: | 4 |
| Baths: | 5 |
| Year Built: | 1998 |
| Property Taxes: | $13,186 |
| Days On Market: | 2386 |
| Lot Size: | 0,51 |
Description
Large move in ready home with 5 bedrooms, plenty of room for the family. Home theater with projector and theater chairs, air hockey table, exercise room, lower level has a full bathroom and bedroom. Huge hardscaped outdoor patio/kitchen area with outdoor granite island, built in gas grill & fire pit. Invisible fencing for dog run, collars and transmitters not included. See "additional information section" for Illinois Home Performance certificate of completion Silver Award for energy efficiency upgrades. R49 attic insulation, air sealing estimated to reduce air leakage by 37%. New windows, patio doors, all bathrooms remodeled in 2016. New roof 2019, total exterior painting and caulking 2018. Easy access to Randall road and the tollway. See the total list of upgrades under additional information. Owner transferred and hates to leave
Property Specifics
| Single Family | |
| — | |
| — | |
| 1998 | |
| Full | |
| — | |
| No | |
| 0.51 |
| Mc Henry | |
| — | |
| — / Not Applicable | |
| None | |
| Public | |
| Public Sewer | |
| 10478684 | |
| 1814203012 |
Property History
| DATE: | EVENT: | PRICE: | SOURCE: |
|---|---|---|---|
| 30 May, 2014 | Sold | $467,000 | MRED MLS |
| 29 Apr, 2014 | Under contract | $489,000 | MRED MLS |
| — | Last price change | $499,000 | MRED MLS |
| 6 Mar, 2014 | Listed for sale | $499,000 | MRED MLS |
| 15 Nov, 2019 | Sold | $415,000 | MRED MLS |
| 17 Oct, 2019 | Under contract | $419,900 | MRED MLS |
| — | Last price change | $424,900 | MRED MLS |
| 6 Aug, 2019 | Listed for sale | $459,900 | MRED MLS |
| 29 Jan, 2021 | Sold | $451,000 | MRED MLS |
| 19 Dec, 2020 | Under contract | $440,000 | MRED MLS |
| 17 Dec, 2020 | Listed for sale | $440,000 | MRED MLS |
Room Specifics
Total Bedrooms: 5
Bedrooms Above Ground: 4
Bedrooms Below Ground: 1
Dimensions: —
Floor Type: Carpet
Dimensions: —
Floor Type: Carpet
Dimensions: —
Floor Type: Carpet
Dimensions: —
Floor Type: —
Full Bathrooms: 5
Bathroom Amenities: Whirlpool,Steam Shower,Double Sink,Full Body Spray Shower,Soaking Tub
Bathroom in Basement: 1
Rooms: Bedroom 5,Eating Area,Bonus Room,Recreation Room,Exercise Room
Basement Description: Finished
Other Specifics
| 3 | |
| Concrete Perimeter | |
| Asphalt | |
| Patio, Storms/Screens, Outdoor Grill, Invisible Fence | |
| Pond(s),Wooded | |
| 100 X 224 | |
| Full | |
| Half | |
| Skylight(s), Bar-Wet, Hardwood Floors, In-Law Arrangement, First Floor Laundry, Walk-In Closet(s) | |
| Double Oven, Microwave, Dishwasher, Refrigerator, Freezer, Washer, Dryer, Disposal, Stainless Steel Appliance(s), Cooktop | |
| Not in DB | |
| Street Lights, Street Paved | |
| — | |
| — | |
| Attached Fireplace Doors/Screen, Gas Log, Heatilator, Includes Accessories |
Tax History
| Year | Property Taxes |
|---|---|
| 2014 | $12,409 |
| 2019 | $13,186 |
| 2021 | $12,170 |
Contact Agent
Nearby Similar Homes
Nearby Sold Comparables
Contact Agent
Listing Provided By
RE/MAX Plaza

