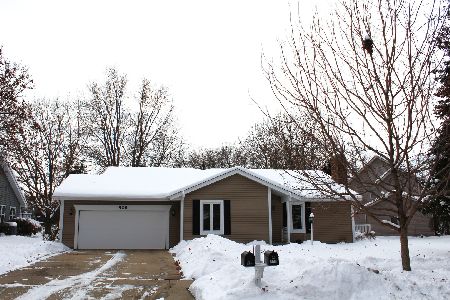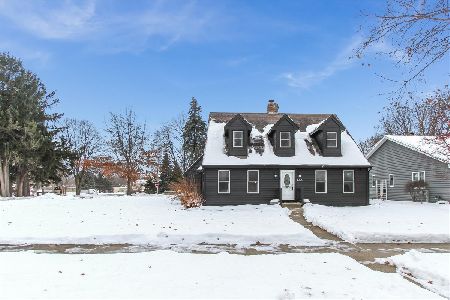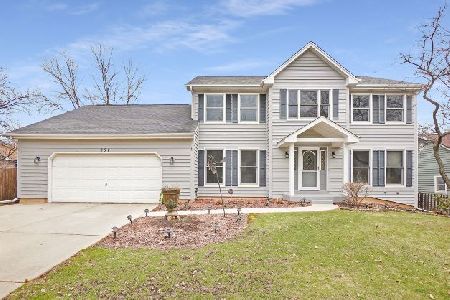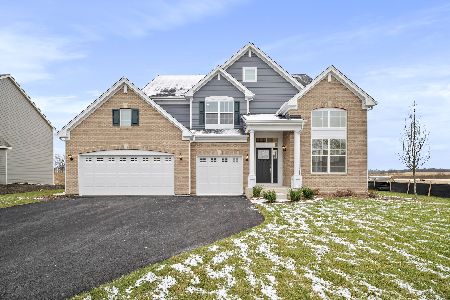947 Glenmore Lane, Elgin, Illinois 60124
$416,500
|
Sold
|
|
| Status: | Closed |
| Sqft: | 2,475 |
| Cost/Sqft: | $178 |
| Beds: | 3 |
| Baths: | 4 |
| Year Built: | 1990 |
| Property Taxes: | $9,495 |
| Days On Market: | 935 |
| Lot Size: | 0,23 |
Description
Gorgeous, Light and Bright! Fantastic Two Story Home in Highland Glen features a Spacious Open Floor Plan with Beautiful Architectural Details and Gleaming Hardwood Floors. The Gourmet Kitchen is a Chef's dream offering High End Appliances (Sub Zero, Wolf, Viking), Granite Counters, Two Breakfast Bars, and Plenty of Counter & Cabinet Space! Both the Family Room and Formal Living Room offer Masonry Fireplaces. The Family Room leads out to a Sunroom with Vaulted Ceiling, then to the Back Yard with an Amazing Outdoor Kitchen, Large Deck, Paver Patio and fenced yard, perfect for relaxing or entertaining. Upstairs you'll find the Primary Bedroom with a Private Bath and Walk in Closet, along with two more generously sized bedroom and an additional full bath. The Full Finished Basement offers a huge Recreation Room with Bar, Office and Full Bath. This home has been Impeccably Maintained - Absolutely nothing to do but move in, unpack and live the good life. Location is very convenient only minutes to shopping, schools, parks, Rt 20, Metra Train, I90 and the booming Randall Rd Corridor!
Property Specifics
| Single Family | |
| — | |
| — | |
| 1990 | |
| — | |
| CUSTOM | |
| No | |
| 0.23 |
| Kane | |
| Highland Glen | |
| 0 / Not Applicable | |
| — | |
| — | |
| — | |
| 11824591 | |
| 0608204010 |
Nearby Schools
| NAME: | DISTRICT: | DISTANCE: | |
|---|---|---|---|
|
Grade School
Creekside Elementary School |
46 | — | |
|
Middle School
Kimball Middle School |
46 | Not in DB | |
|
High School
Larkin High School |
46 | Not in DB | |
Property History
| DATE: | EVENT: | PRICE: | SOURCE: |
|---|---|---|---|
| 12 Aug, 2016 | Sold | $315,000 | MRED MLS |
| 8 Jul, 2016 | Under contract | $319,900 | MRED MLS |
| 24 Jun, 2016 | Listed for sale | $319,900 | MRED MLS |
| 28 Sep, 2023 | Sold | $416,500 | MRED MLS |
| 2 Aug, 2023 | Under contract | $439,800 | MRED MLS |
| — | Last price change | $445,000 | MRED MLS |
| 6 Jul, 2023 | Listed for sale | $445,000 | MRED MLS |
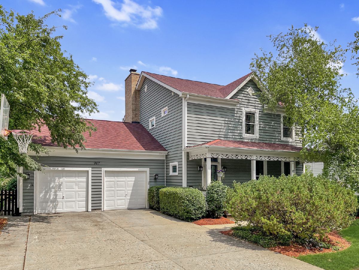
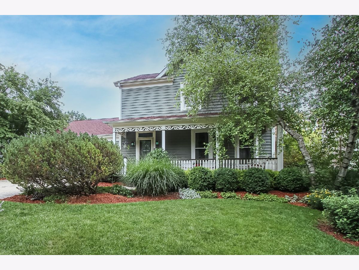
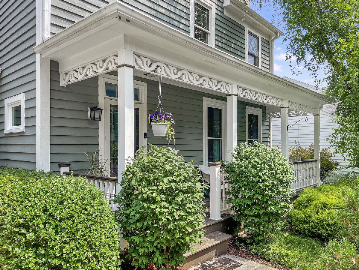
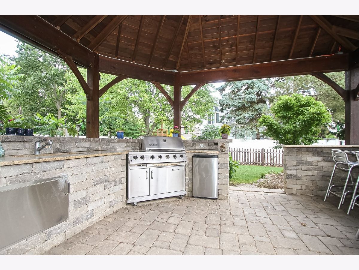
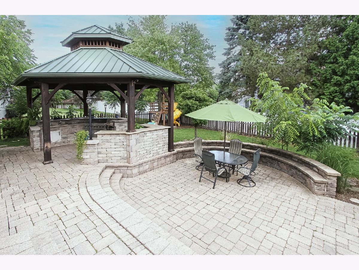
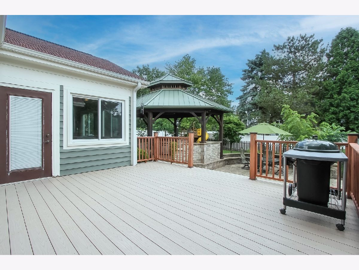
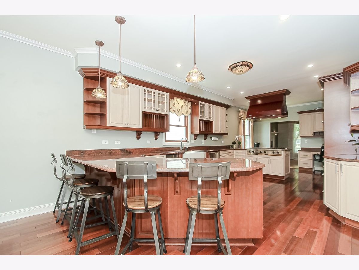
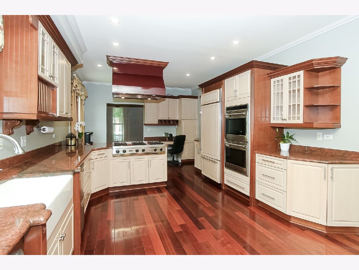
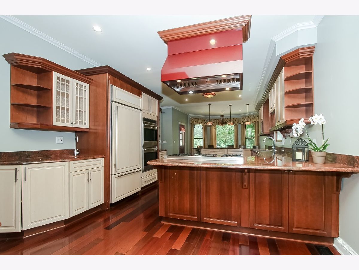
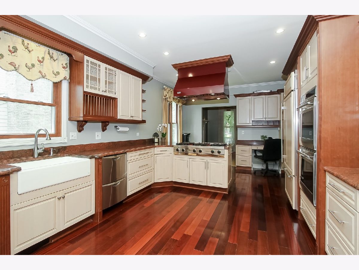
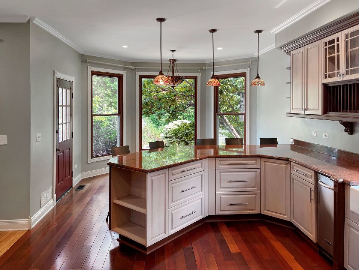
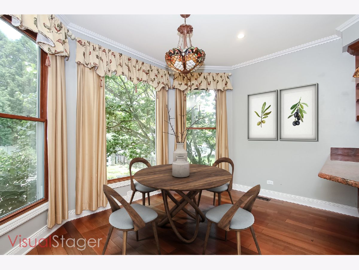
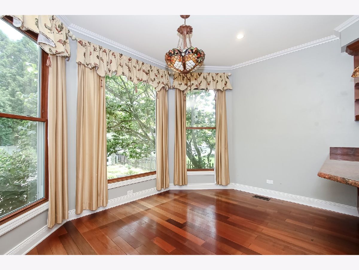
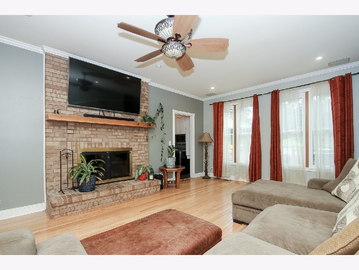
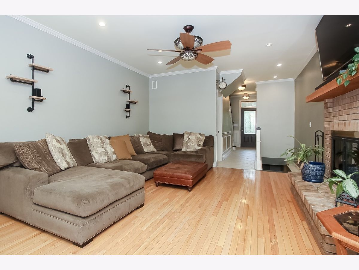
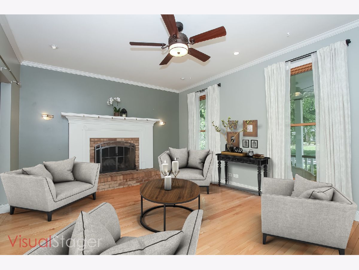
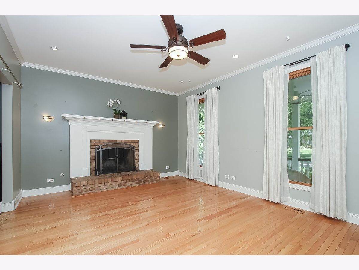
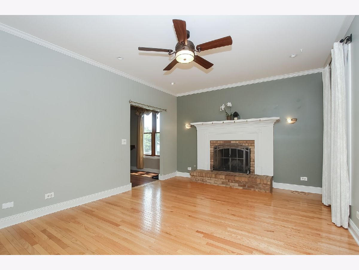
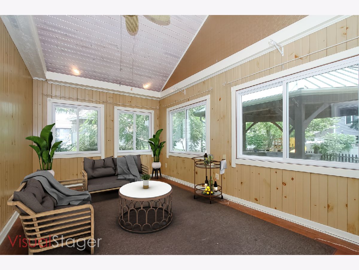
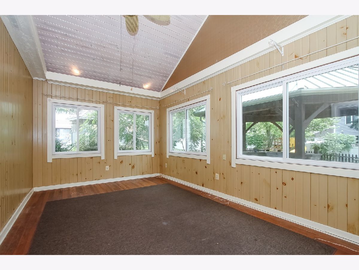
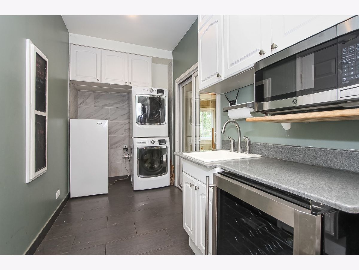
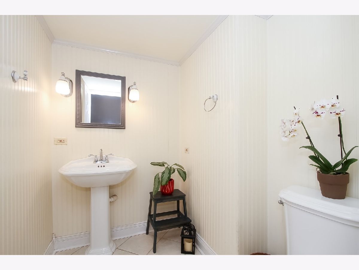
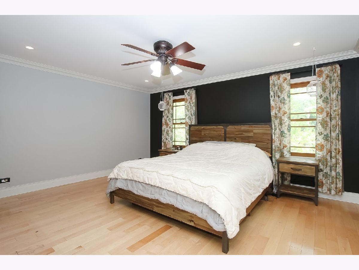
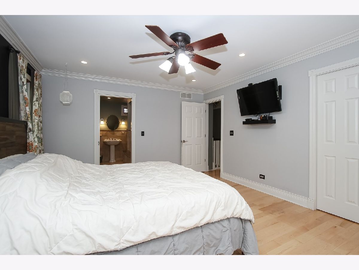
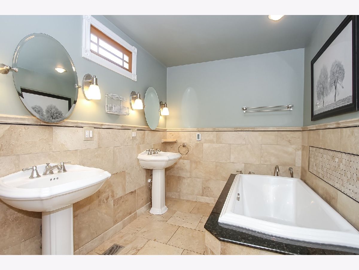
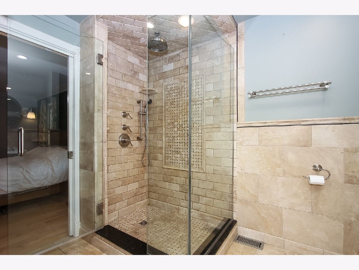
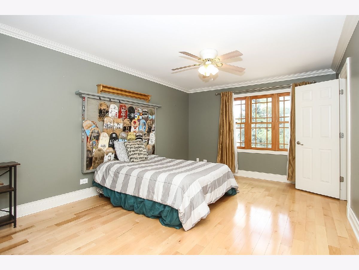
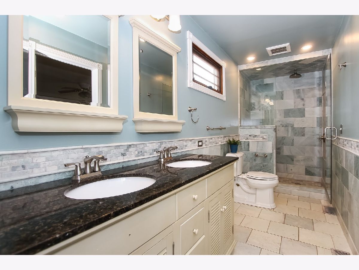
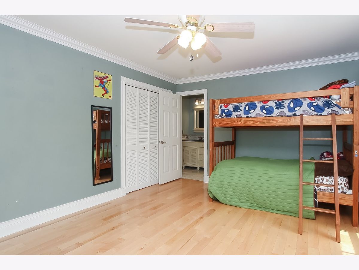
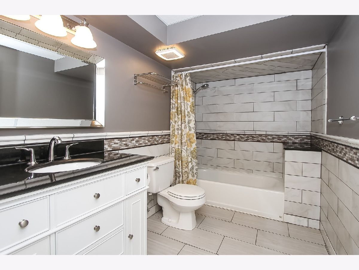
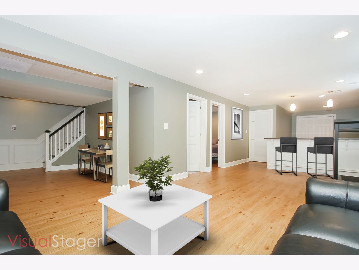
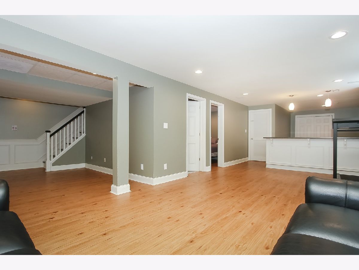
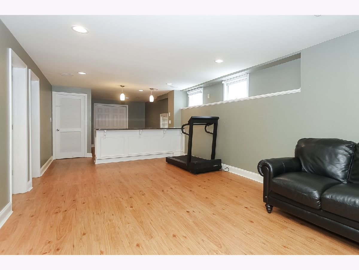
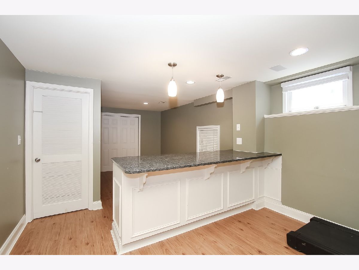
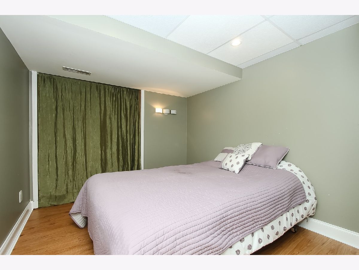
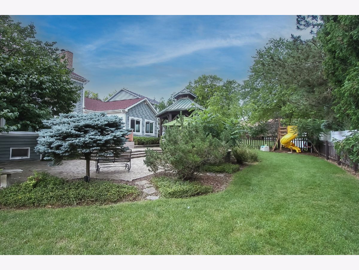
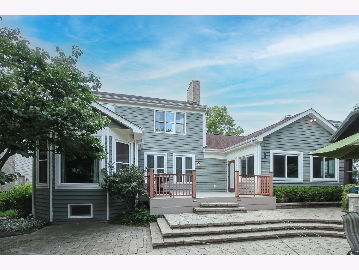
Room Specifics
Total Bedrooms: 3
Bedrooms Above Ground: 3
Bedrooms Below Ground: 0
Dimensions: —
Floor Type: —
Dimensions: —
Floor Type: —
Full Bathrooms: 4
Bathroom Amenities: Separate Shower,Double Sink,Soaking Tub
Bathroom in Basement: 1
Rooms: —
Basement Description: Finished
Other Specifics
| 2 | |
| — | |
| Concrete | |
| — | |
| — | |
| 75X135 | |
| — | |
| — | |
| — | |
| — | |
| Not in DB | |
| — | |
| — | |
| — | |
| — |
Tax History
| Year | Property Taxes |
|---|---|
| 2016 | $7,928 |
| 2023 | $9,495 |
Contact Agent
Nearby Similar Homes
Nearby Sold Comparables
Contact Agent
Listing Provided By
Premier Living Properties

