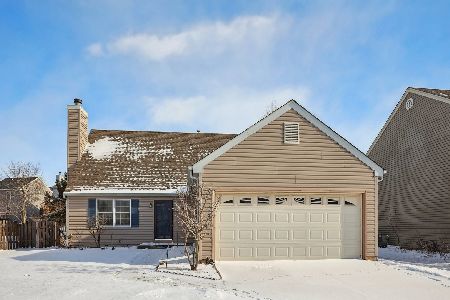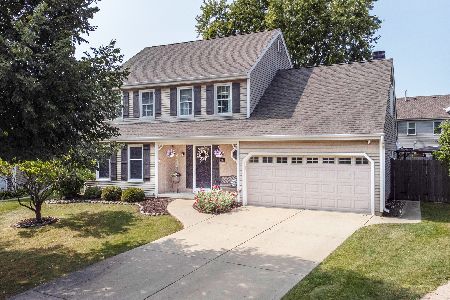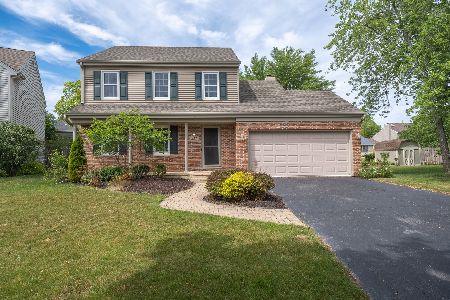947 Whittington Drive, Geneva, Illinois 60134
$294,900
|
Sold
|
|
| Status: | Closed |
| Sqft: | 2,154 |
| Cost/Sqft: | $137 |
| Beds: | 4 |
| Baths: | 3 |
| Year Built: | 1990 |
| Property Taxes: | $7,319 |
| Days On Market: | 2493 |
| Lot Size: | 0,10 |
Description
GENEVA BEAUTY on cul-de-sac. The stage is set...impressive stamped concrete drive & walk extend to the covered front porch. Pristine, move-in condition & meticulously maintained with constant upgrades. Beautiful front door w/leaded glass invites you into an open, flowing fl/plan w/wood laminate floors, freshly painted in neutral tones.Upgraded carpet, lighting & hardware, 6-panel doors. Extensive upgrades from the kitchen & bathroom to the front porch & back patio. Formal LR w/bayed window flows into DR.Eat-in Kitchen w/stainless app, granite counters & patio door to private, fenced yard.Large family room w/wood burning FP Large BEDS~ceiling fans & tons closet space.Master suite w/tile surround shower, Quartz vanity & beveled mirror. Bonus room w/gambrel ceiling, 2 dbl closets & clng fan. Hall bath~tub/shower combo, upgraded lighting & upper cabinetry. Powder rm w/granite vanity & built-ins.Private, fenced yard w/patio, landscape & shed.Full BSMT ready to be finished. Dare to Compare!
Property Specifics
| Single Family | |
| — | |
| Colonial | |
| 1990 | |
| Partial | |
| FULTON | |
| No | |
| 0.1 |
| Kane | |
| Fields Of Geneva | |
| 0 / Not Applicable | |
| None | |
| Public | |
| Public Sewer | |
| 10336904 | |
| 1202203014 |
Property History
| DATE: | EVENT: | PRICE: | SOURCE: |
|---|---|---|---|
| 15 Oct, 2008 | Sold | $305,000 | MRED MLS |
| 22 Aug, 2008 | Under contract | $318,000 | MRED MLS |
| 25 Jul, 2008 | Listed for sale | $318,000 | MRED MLS |
| 28 Jun, 2019 | Sold | $294,900 | MRED MLS |
| 14 Apr, 2019 | Under contract | $294,900 | MRED MLS |
| 9 Apr, 2019 | Listed for sale | $294,900 | MRED MLS |
Room Specifics
Total Bedrooms: 4
Bedrooms Above Ground: 4
Bedrooms Below Ground: 0
Dimensions: —
Floor Type: Carpet
Dimensions: —
Floor Type: Carpet
Dimensions: —
Floor Type: Carpet
Full Bathrooms: 3
Bathroom Amenities: Separate Shower,Soaking Tub
Bathroom in Basement: 0
Rooms: No additional rooms
Basement Description: Unfinished
Other Specifics
| 2 | |
| Concrete Perimeter | |
| Concrete | |
| Patio, Porch | |
| Cul-De-Sac,Fenced Yard,Landscaped | |
| 43X100X90X100 | |
| Full | |
| Full | |
| Wood Laminate Floors | |
| Range, Microwave, Dishwasher, Refrigerator, Disposal, Stainless Steel Appliance(s) | |
| Not in DB | |
| Sidewalks, Street Lights, Street Paved | |
| — | |
| — | |
| Wood Burning, Gas Starter |
Tax History
| Year | Property Taxes |
|---|---|
| 2008 | $6,334 |
| 2019 | $7,319 |
Contact Agent
Nearby Similar Homes
Nearby Sold Comparables
Contact Agent
Listing Provided By
Veronica's Realty









