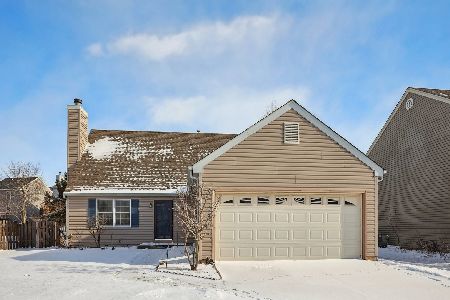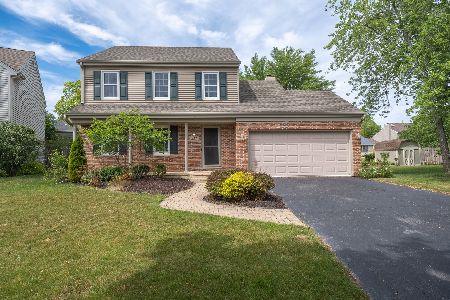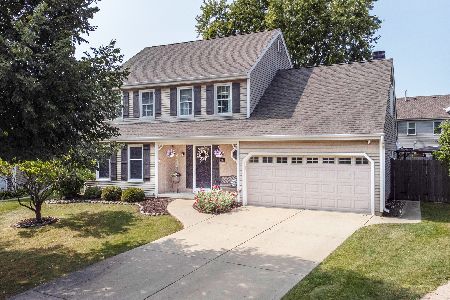957 Whittington Drive, Geneva, Illinois 60134
$290,000
|
Sold
|
|
| Status: | Closed |
| Sqft: | 1,695 |
| Cost/Sqft: | $171 |
| Beds: | 3 |
| Baths: | 3 |
| Year Built: | 1989 |
| Property Taxes: | $6,214 |
| Days On Market: | 2328 |
| Lot Size: | 0,28 |
Description
Fabulous east side Geneva home! There are so many reasons to fall in love with this one, starting with the brick front, custom extended paver front stoop, & lovely mature trees on the perfect cul-de-sac. Inside, you'll find lovely hardwood floors in the large living & dining rooms. The kitchen? Ceramic tile floors, Corian counters, beautiful solid wood cabinets, double oven, & a generously sized eating space. The family room has a gas fireplace, hardwood floors, & the best view of the back yard! The master bedroom is lovely & includes a beautifully redone master bathroom with a tile shower & granite counter! Two more nicely sized bedrooms & hall bath. Don't miss the bonus space that could easily become a 4th bedroom! Finished basement has a large rec room with a bar but there is plenty of storage as well! But it gets better! The deck & gazebo!!! Huge deck & the most perfect gazebo! The picture says it all! Truly a great home!
Property Specifics
| Single Family | |
| — | |
| Traditional | |
| 1989 | |
| Partial | |
| STONEGATE III | |
| No | |
| 0.28 |
| Kane | |
| Geneva East | |
| — / Not Applicable | |
| None | |
| Public | |
| Public Sewer | |
| 10525289 | |
| 1202203015 |
Property History
| DATE: | EVENT: | PRICE: | SOURCE: |
|---|---|---|---|
| 4 Nov, 2019 | Sold | $290,000 | MRED MLS |
| 29 Sep, 2019 | Under contract | $290,000 | MRED MLS |
| 21 Sep, 2019 | Listed for sale | $290,000 | MRED MLS |
| 16 Jul, 2021 | Sold | $345,000 | MRED MLS |
| 21 Jun, 2021 | Under contract | $345,000 | MRED MLS |
| 15 Jun, 2021 | Listed for sale | $345,000 | MRED MLS |
| 17 Jul, 2025 | Sold | $480,000 | MRED MLS |
| 24 Jun, 2025 | Under contract | $450,000 | MRED MLS |
| 18 Jun, 2025 | Listed for sale | $450,000 | MRED MLS |
Room Specifics
Total Bedrooms: 3
Bedrooms Above Ground: 3
Bedrooms Below Ground: 0
Dimensions: —
Floor Type: Carpet
Dimensions: —
Floor Type: Carpet
Full Bathrooms: 3
Bathroom Amenities: No Tub
Bathroom in Basement: 0
Rooms: Recreation Room
Basement Description: Finished,Crawl
Other Specifics
| 2 | |
| Concrete Perimeter | |
| Asphalt | |
| Deck, Porch, Storms/Screens | |
| Cul-De-Sac,Fenced Yard,Mature Trees | |
| 148X97X100X62 | |
| Full,Unfinished | |
| Full | |
| Bar-Dry, Hardwood Floors | |
| Double Oven, Microwave, Dishwasher, Refrigerator, Disposal, Water Purifier Owned, Water Softener Owned | |
| Not in DB | |
| Street Paved | |
| — | |
| — | |
| Gas Log, Gas Starter |
Tax History
| Year | Property Taxes |
|---|---|
| 2019 | $6,214 |
| 2021 | $6,629 |
| 2025 | $8,243 |
Contact Agent
Nearby Similar Homes
Nearby Sold Comparables
Contact Agent
Listing Provided By
Baird & Warner - Geneva









