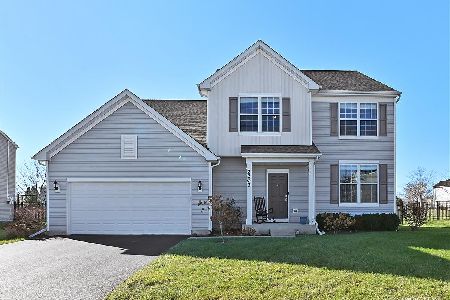948 Hayden Drive, Yorkville, Illinois 60560
$324,000
|
Sold
|
|
| Status: | Closed |
| Sqft: | 2,828 |
| Cost/Sqft: | $115 |
| Beds: | 4 |
| Baths: | 4 |
| Year Built: | 2007 |
| Property Taxes: | $9,324 |
| Days On Market: | 1921 |
| Lot Size: | 0,32 |
Description
Charming Family Appeal With Endless Possibilities. Come on in and kick off your shoes in the large 2 story foyer. Enjoy the warmth of a crackling fire in your stone fireplace as you relax in your family room with a cozy book or new episode of your favorite TV show. The open concept kitchen with a large island, eating area and all new black stainless steel appliances will make cooking dinner fun. Just off the kitchen awaits a fully fenced backyard paradise that will have you wishing summer stayed just a little bit longer. A brand new deck and pool await backyard BBQs and kids yelling "cannonball!" to see who made the biggest splash. A large mudroom/laundry room, home office, and living room complete the main level. The master bedroom is sure to impress with a large walk-in closet and spa-like setting of the master bathroom with a soaker tub. 3 more generous sized bedrooms and a full bathroom round off the upstairs. Did someone say football is back? Monday night football games or family game nights will be a great excuse to use your finished basement. The finished basement features a full bathroom, bonus room/bedroom, and storage space. A spacious 3 car garage is the finishing touch to this all-around charmer that won't disappoint.
Property Specifics
| Single Family | |
| — | |
| Colonial | |
| 2007 | |
| Full | |
| — | |
| No | |
| 0.32 |
| Kendall | |
| Prairie Meadows | |
| 350 / Annual | |
| Other | |
| Public | |
| Public Sewer | |
| 10855597 | |
| 0222303002 |
Property History
| DATE: | EVENT: | PRICE: | SOURCE: |
|---|---|---|---|
| 1 Aug, 2018 | Sold | $297,400 | MRED MLS |
| 26 Jun, 2018 | Under contract | $304,900 | MRED MLS |
| — | Last price change | $309,900 | MRED MLS |
| 30 May, 2018 | Listed for sale | $309,900 | MRED MLS |
| 22 Oct, 2020 | Sold | $324,000 | MRED MLS |
| 15 Sep, 2020 | Under contract | $324,000 | MRED MLS |
| 12 Sep, 2020 | Listed for sale | $324,000 | MRED MLS |
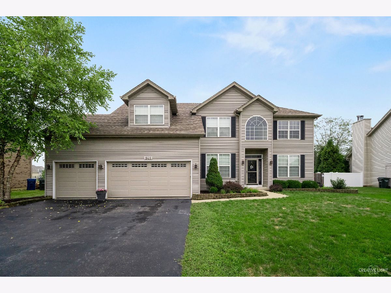
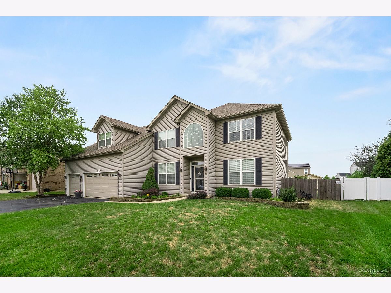
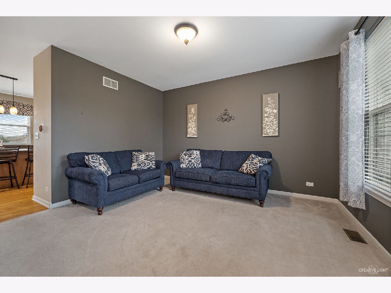
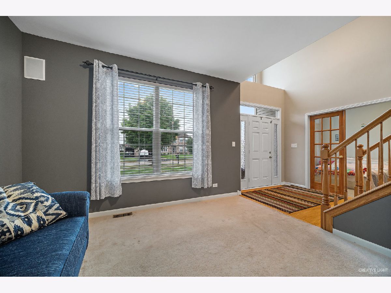
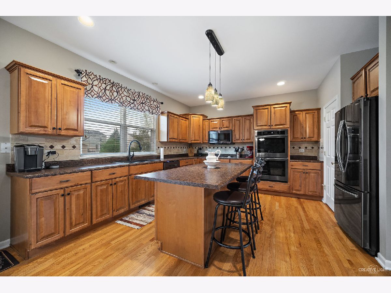
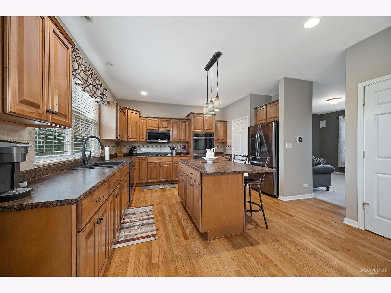
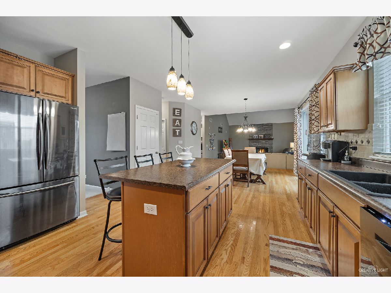
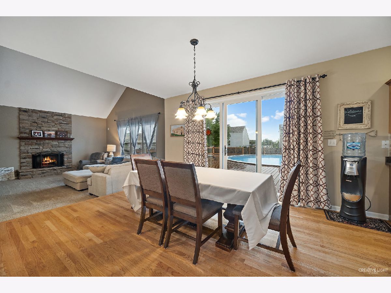
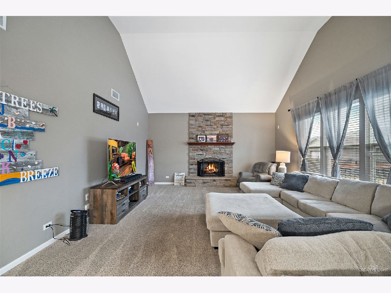
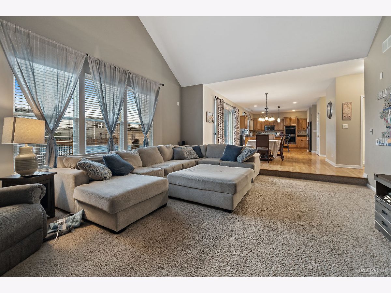
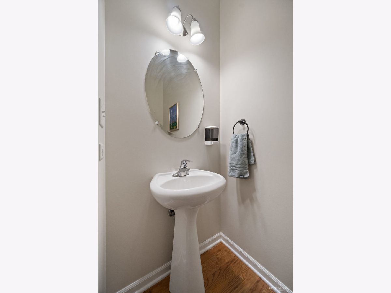
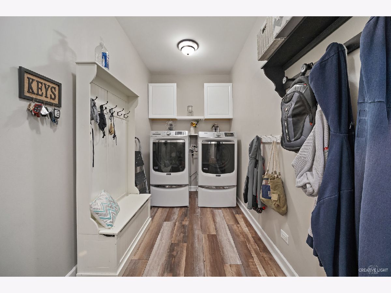
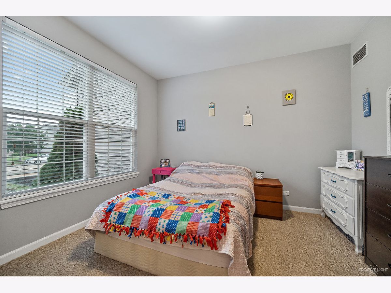
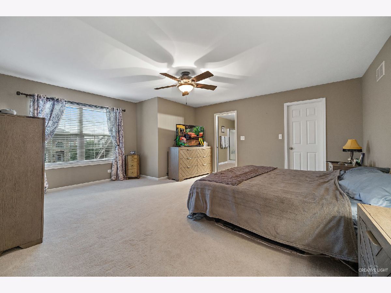
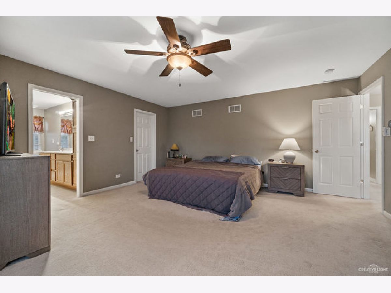
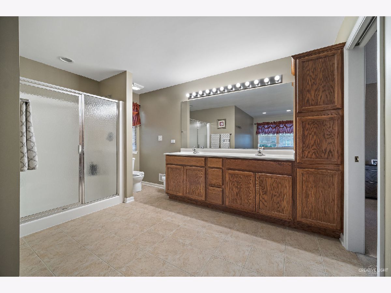
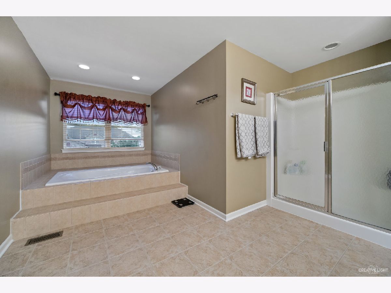
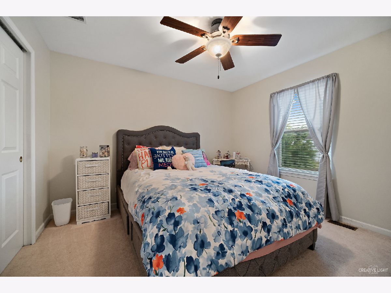
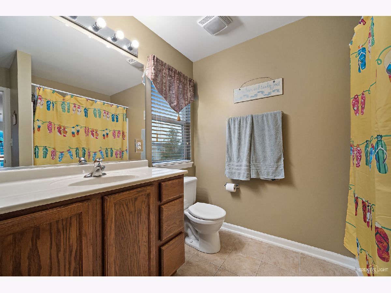
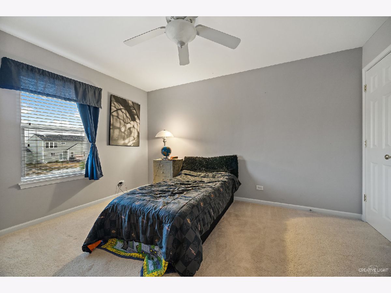
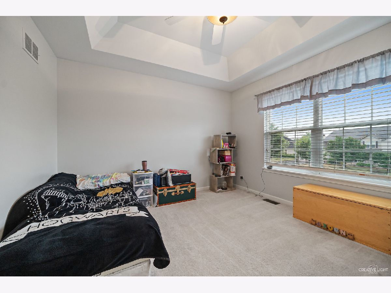
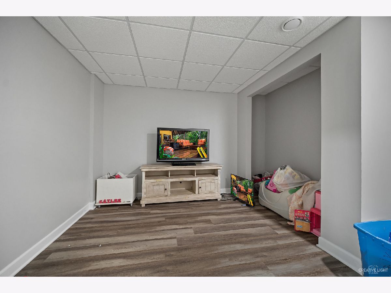
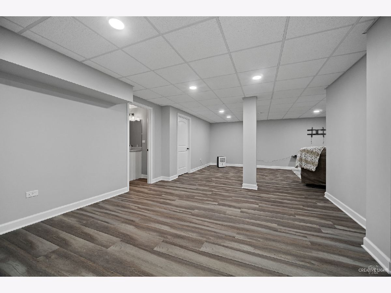
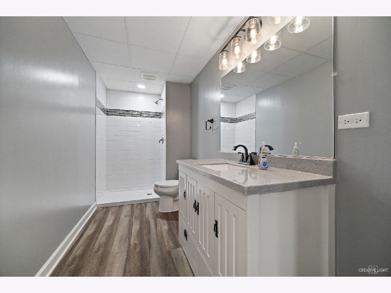
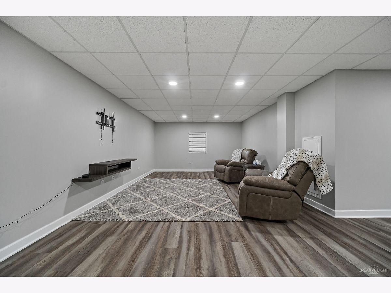
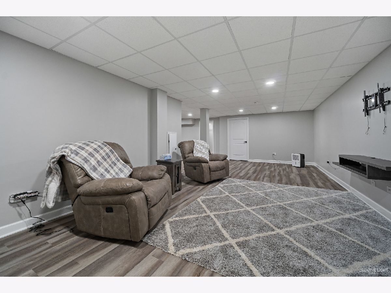
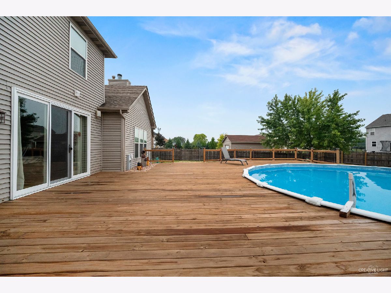
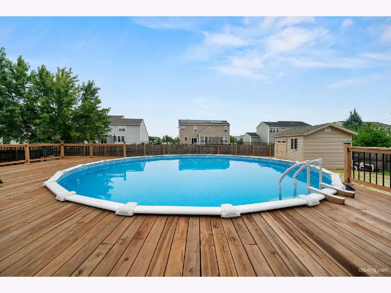
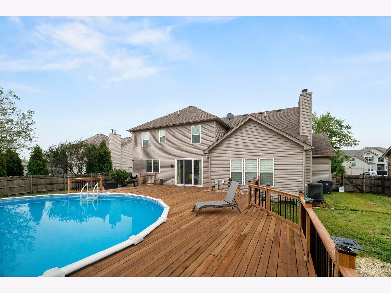
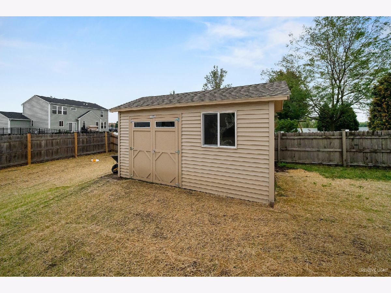
Room Specifics
Total Bedrooms: 5
Bedrooms Above Ground: 4
Bedrooms Below Ground: 1
Dimensions: —
Floor Type: Carpet
Dimensions: —
Floor Type: Carpet
Dimensions: —
Floor Type: Carpet
Dimensions: —
Floor Type: —
Full Bathrooms: 4
Bathroom Amenities: Separate Shower,Double Sink,Soaking Tub
Bathroom in Basement: 1
Rooms: Eating Area,Office,Bedroom 5,Play Room,Family Room,Storage
Basement Description: Finished,Rec/Family Area,Storage Space
Other Specifics
| 3 | |
| — | |
| — | |
| Deck, Above Ground Pool | |
| — | |
| 75X150X99X163 | |
| — | |
| Full | |
| First Floor Laundry | |
| Range, Microwave, Dishwasher, Refrigerator | |
| Not in DB | |
| — | |
| — | |
| — | |
| Wood Burning, Gas Log, Gas Starter |
Tax History
| Year | Property Taxes |
|---|---|
| 2018 | $8,875 |
| 2020 | $9,324 |
Contact Agent
Nearby Similar Homes
Nearby Sold Comparables
Contact Agent
Listing Provided By
john greene, Realtor





