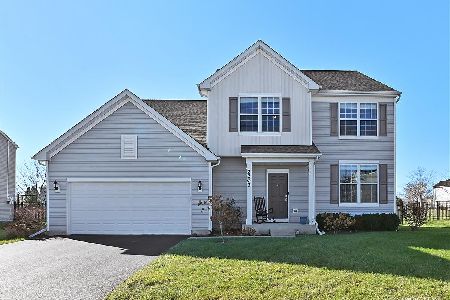948 Hayden Drive, Yorkville, Illinois 60560
$297,400
|
Sold
|
|
| Status: | Closed |
| Sqft: | 2,700 |
| Cost/Sqft: | $113 |
| Beds: | 4 |
| Baths: | 3 |
| Year Built: | 2007 |
| Property Taxes: | $8,875 |
| Days On Market: | 2732 |
| Lot Size: | 0,32 |
Description
ENTERTAINER'S DREAM HOME! Let's begin with the HUGE fenced in yard with pool/sun-deck. Additional deck below the pool for grilling and hanging out with guests. *Hot-tub negotiable* Walk thru your triple glass sliding doors that bring in natural lighting into your LARGE kitchen area with huge island. Kit has a Built-in closet Pantry, SS appliances, and back-splash. *Beautiful Hardwood flooring* ~ Kitchen leads to your step-down family room with cozy stone fire-place and 2-story Vaulted ceilings. Very OPEN floor-plan. Newly refreshed office off the foyer, with double french-doors. In addition to the large kitchen eating area, enjoy plenty of space in the dining room.Upstairs features a HUGE Master Suite with spacious walk in closet, a luxury bath with soaker tub,separate shower and double vanity.3 other nice-sized bedrooms/share a nice bathroom.Entire house freshly painted. Un-fin basement/roughed in for bath- awaits your touches~NO SSA LOW TAXES! SELLER SAYS BRING US AN OFFER!
Property Specifics
| Single Family | |
| — | |
| Traditional | |
| 2007 | |
| Full | |
| TIMBERLAND 2 | |
| No | |
| 0.32 |
| Kendall | |
| Prairie Meadows | |
| 350 / Annual | |
| Insurance | |
| Public | |
| Public Sewer | |
| 09966916 | |
| 0222303002 |
Property History
| DATE: | EVENT: | PRICE: | SOURCE: |
|---|---|---|---|
| 1 Aug, 2018 | Sold | $297,400 | MRED MLS |
| 26 Jun, 2018 | Under contract | $304,900 | MRED MLS |
| — | Last price change | $309,900 | MRED MLS |
| 30 May, 2018 | Listed for sale | $309,900 | MRED MLS |
| 22 Oct, 2020 | Sold | $324,000 | MRED MLS |
| 15 Sep, 2020 | Under contract | $324,000 | MRED MLS |
| 12 Sep, 2020 | Listed for sale | $324,000 | MRED MLS |
Room Specifics
Total Bedrooms: 4
Bedrooms Above Ground: 4
Bedrooms Below Ground: 0
Dimensions: —
Floor Type: Carpet
Dimensions: —
Floor Type: Carpet
Dimensions: —
Floor Type: Carpet
Full Bathrooms: 3
Bathroom Amenities: —
Bathroom in Basement: 0
Rooms: Eating Area,Den
Basement Description: Unfinished
Other Specifics
| 3 | |
| — | |
| Asphalt | |
| Deck, Hot Tub, Stamped Concrete Patio, Above Ground Pool, Storms/Screens | |
| Fenced Yard | |
| LESS THAN HALF ACRE | |
| — | |
| Full | |
| Vaulted/Cathedral Ceilings, Hardwood Floors, First Floor Laundry | |
| Double Oven, Microwave, Dishwasher, Refrigerator, Washer, Dryer, Disposal, Stainless Steel Appliance(s), Cooktop | |
| Not in DB | |
| — | |
| — | |
| — | |
| Gas Log, Gas Starter |
Tax History
| Year | Property Taxes |
|---|---|
| 2018 | $8,875 |
| 2020 | $9,324 |
Contact Agent
Nearby Sold Comparables
Contact Agent
Listing Provided By
RE/MAX Action








