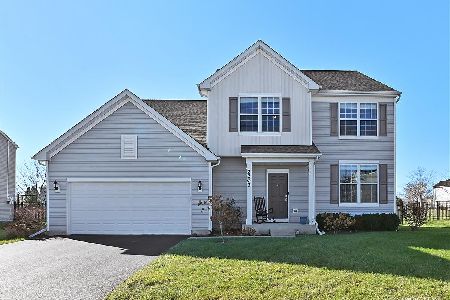2193 Olive Lane, Yorkville, Illinois 60560
$400,000
|
Sold
|
|
| Status: | Closed |
| Sqft: | 2,400 |
| Cost/Sqft: | $171 |
| Beds: | 5 |
| Baths: | 3 |
| Year Built: | 2013 |
| Property Taxes: | $0 |
| Days On Market: | 648 |
| Lot Size: | 0,29 |
Description
This spacious 5-bedroom, 2.5-bathroom home boasts approximately 2400 sqft of living space and includes a 2-car attached garage. Featuring a charming cast iron stove in the family room for both decor and additional heat, this home offers a cozy ambiance. Situated on a large yard, it provides ample outdoor space for relaxation and activities. Inside, the partially finished basement offers plenty of storage space along with a bonus room for added versatility. The home is conveniently located close to community amenities for added convenience. Notable features include leased solar panels, with the existing contract transferable to the new owner(s), providing energy efficiency and potential cost savings. Stainless steel appliances grace the kitchen, complemented by a gorgeous pantry featuring barn-style doors. The primary bedroom boasts a deep set closet, while the primary bathroom includes a water closet for added privacy. Additionally, a brand new water heater installed in March 2024 ensures reliable hot water supply. Overall, this home offers a blend of comfort, convenience, and modern amenities for discerning buyers. Special Service Area fee is included in tax bill. ($1800/year) *Please note that the property has security cameras throughout the property, they will be on, but sound will be muted during scheduled showings.*
Property Specifics
| Single Family | |
| — | |
| — | |
| 2013 | |
| — | |
| THE DORCHESTER | |
| No | |
| 0.29 |
| Kendall | |
| Autumn Creek | |
| — / Not Applicable | |
| — | |
| — | |
| — | |
| 11993026 | |
| 0222175025 |
Property History
| DATE: | EVENT: | PRICE: | SOURCE: |
|---|---|---|---|
| 9 May, 2024 | Sold | $400,000 | MRED MLS |
| 18 Mar, 2024 | Under contract | $409,900 | MRED MLS |
| — | Last price change | $420,000 | MRED MLS |
| 8 Mar, 2024 | Listed for sale | $420,000 | MRED MLS |































Room Specifics
Total Bedrooms: 5
Bedrooms Above Ground: 5
Bedrooms Below Ground: 0
Dimensions: —
Floor Type: —
Dimensions: —
Floor Type: —
Dimensions: —
Floor Type: —
Dimensions: —
Floor Type: —
Full Bathrooms: 3
Bathroom Amenities: —
Bathroom in Basement: 0
Rooms: —
Basement Description: Partially Finished
Other Specifics
| 2 | |
| — | |
| Asphalt | |
| — | |
| — | |
| 12504 | |
| — | |
| — | |
| — | |
| — | |
| Not in DB | |
| — | |
| — | |
| — | |
| — |
Tax History
| Year | Property Taxes |
|---|
Contact Agent
Nearby Similar Homes
Nearby Sold Comparables
Contact Agent
Listing Provided By
Century 21 Pride Realty











