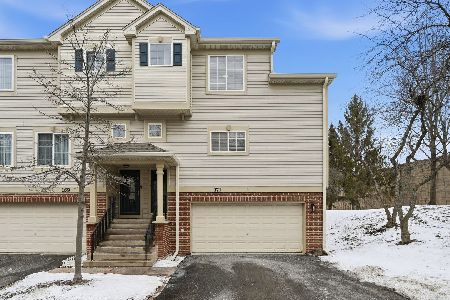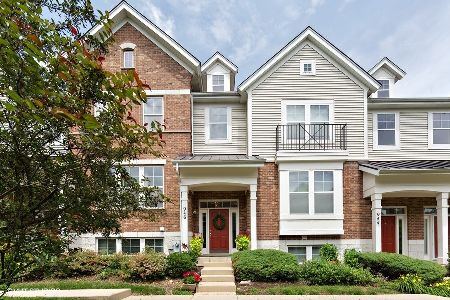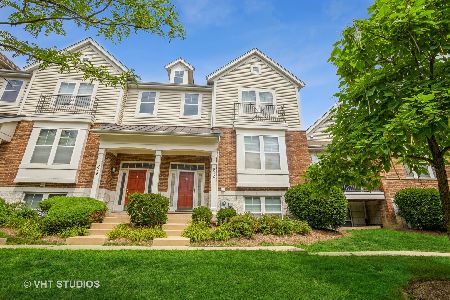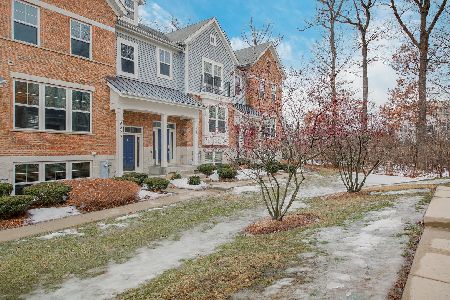948 Tuscany Drive, Streamwood, Illinois 60107
$234,000
|
Sold
|
|
| Status: | Closed |
| Sqft: | 2,132 |
| Cost/Sqft: | $112 |
| Beds: | 3 |
| Baths: | 4 |
| Year Built: | 2008 |
| Property Taxes: | $7,822 |
| Days On Market: | 3798 |
| Lot Size: | 0,00 |
Description
Upgrades galore in this beautiful, bright end unit. Kitchen with granite, GE Profile Stainless Steel appliances, espresso cabinets and spacious pantry. Kitchen open to Family Room with plenty of can lighting everywhere. Upgraded carpet throughout. Vaulted ceiling in the master with luxury bath. Laundry room on the second floor. Lower level bedroom or den with bath. Epoxy flooring in the garage. Crawl space storage and plenty of guest parking. Enjoy views of the woods from the balcony and live maintenance free!
Property Specifics
| Condos/Townhomes | |
| 3 | |
| — | |
| 2008 | |
| Partial | |
| — | |
| No | |
| — |
| Cook | |
| Villas Of Cambridge | |
| 170 / Monthly | |
| Insurance,Exterior Maintenance,Lawn Care,Snow Removal | |
| Lake Michigan | |
| Public Sewer | |
| 09029512 | |
| 12345670000000 |
Property History
| DATE: | EVENT: | PRICE: | SOURCE: |
|---|---|---|---|
| 10 Mar, 2016 | Sold | $234,000 | MRED MLS |
| 8 Feb, 2016 | Under contract | $238,000 | MRED MLS |
| — | Last price change | $238,500 | MRED MLS |
| 3 Sep, 2015 | Listed for sale | $242,000 | MRED MLS |
Room Specifics
Total Bedrooms: 3
Bedrooms Above Ground: 3
Bedrooms Below Ground: 0
Dimensions: —
Floor Type: Carpet
Dimensions: —
Floor Type: Carpet
Full Bathrooms: 4
Bathroom Amenities: Whirlpool,Separate Shower,Double Sink
Bathroom in Basement: 1
Rooms: Den
Basement Description: Partially Finished
Other Specifics
| 2 | |
| Concrete Perimeter | |
| Asphalt | |
| — | |
| — | |
| COMMON | |
| — | |
| Full | |
| Vaulted/Cathedral Ceilings, Hardwood Floors, Second Floor Laundry | |
| — | |
| Not in DB | |
| — | |
| — | |
| — | |
| — |
Tax History
| Year | Property Taxes |
|---|---|
| 2016 | $7,822 |
Contact Agent
Nearby Similar Homes
Nearby Sold Comparables
Contact Agent
Listing Provided By
@properties












