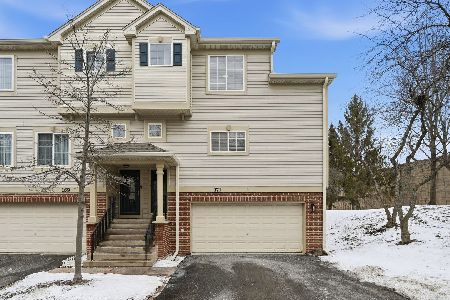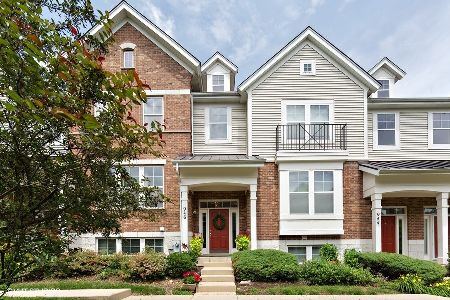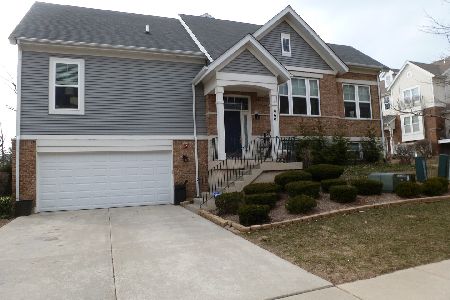942 Tuscany Drive, Streamwood, Illinois 60107
$327,000
|
Sold
|
|
| Status: | Closed |
| Sqft: | 2,132 |
| Cost/Sqft: | $157 |
| Beds: | 3 |
| Baths: | 4 |
| Year Built: | 2008 |
| Property Taxes: | $4,863 |
| Days On Market: | 1274 |
| Lot Size: | 0,00 |
Description
Rarely Available 3 Story Monet Model Townhome located in the Quietly Secluded Villas of Cambridge Subdivision. Be Ready to be Amazed with the Abundant Space to Roam in this, the Largest Model. Main Level has Open Concept Family Room, Kitchen and Dinette Area. Kitchen features Large Gourmet White Cabinets with Sleek Integrated Corian Sink/Countertop Combo & Stainless Steel Appliances (Brand New Fridge and Garbage Disposal). 3 Bedrooms with a Lower Level Office Space that can be converted to a 4th Bedroom. Master Bedroom with Vaulted Ceiling, Walk-in Closet and Additional Closet. A spacious Master Bath with Double Sinks, Soaker Tub, and Separate Shower. Convenient 2nd Level Laundry. 2 Additional 1/2 baths, 1 on Main Level and 1 on Lower Level. A 2-1/2 Car Garage provides Extra Storage Space. Additional Spaces to Park 2 more Cars Outside of Garage. Don't miss out on this opportunity for a Great Spacious HOME, Ideally located, Close to Parks, Forest Preserves, Shopping and More. Easy Access to I-90 and I-390. Some Furniture will be Available for Purchase Separately... MOTIVATED SELLER.
Property Specifics
| Condos/Townhomes | |
| 3 | |
| — | |
| 2008 | |
| — | |
| — | |
| No | |
| — |
| Cook | |
| Villas Of Cambridge | |
| 190 / Monthly | |
| — | |
| — | |
| — | |
| 11480863 | |
| 06282081040000 |
Nearby Schools
| NAME: | DISTRICT: | DISTANCE: | |
|---|---|---|---|
|
Grade School
Hilltop Elementary School |
46 | — | |
|
Middle School
Canton Middle School |
46 | Not in DB | |
|
High School
Streamwood High School |
46 | Not in DB | |
Property History
| DATE: | EVENT: | PRICE: | SOURCE: |
|---|---|---|---|
| 29 Nov, 2022 | Sold | $327,000 | MRED MLS |
| 25 Oct, 2022 | Under contract | $334,900 | MRED MLS |
| — | Last price change | $339,900 | MRED MLS |
| 1 Aug, 2022 | Listed for sale | $349,900 | MRED MLS |
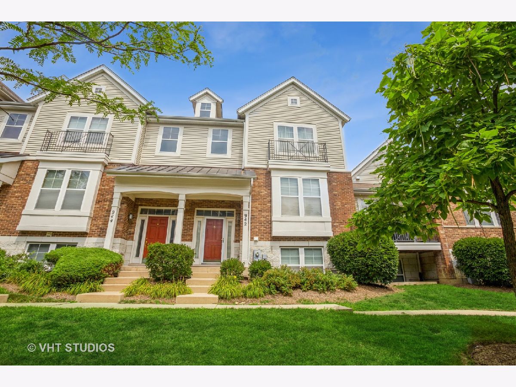
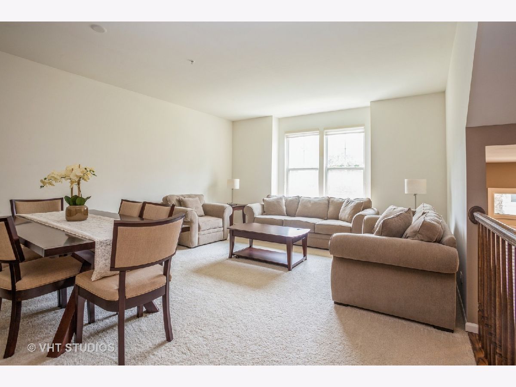
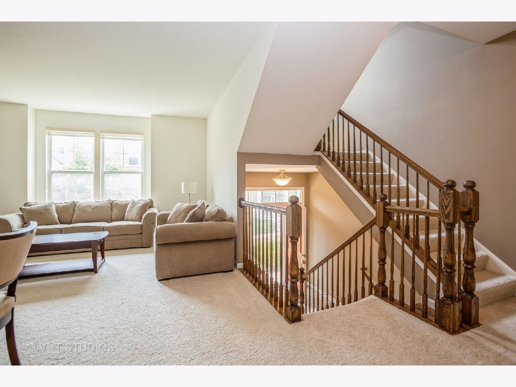
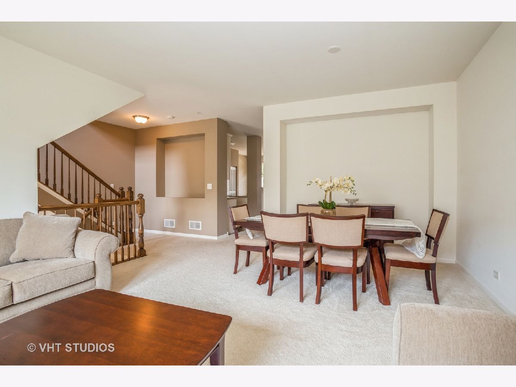
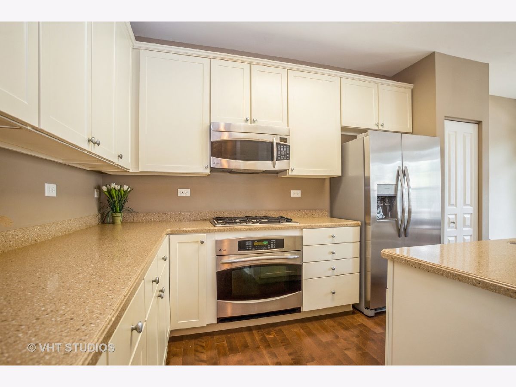
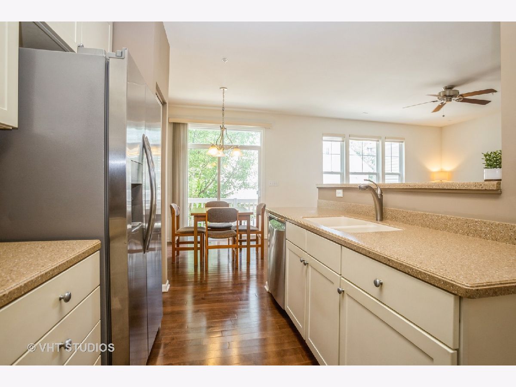
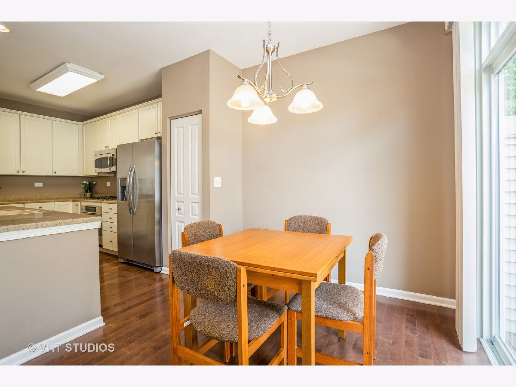
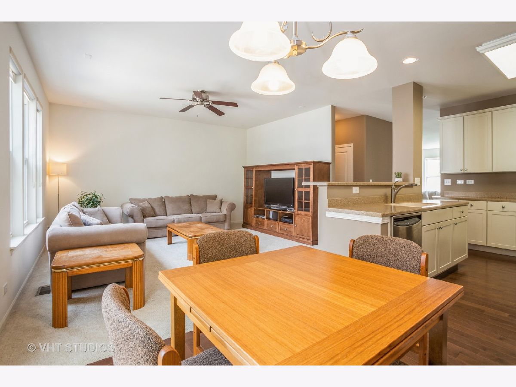
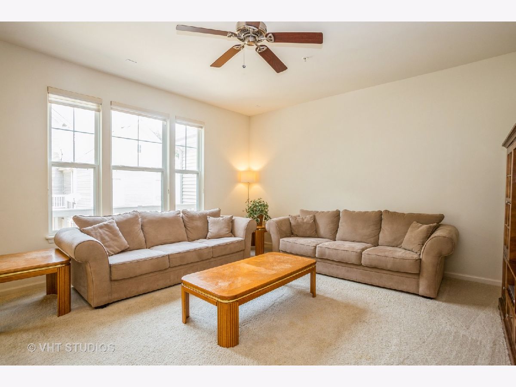
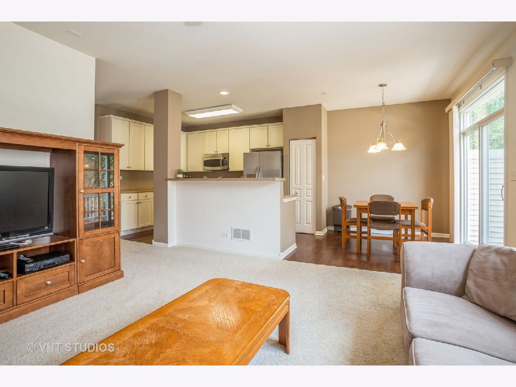
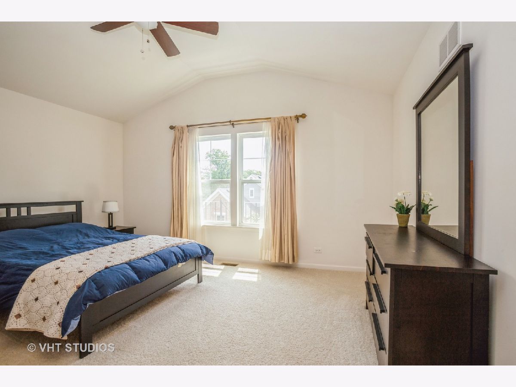
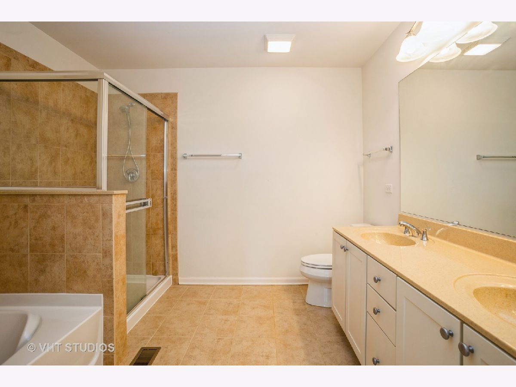
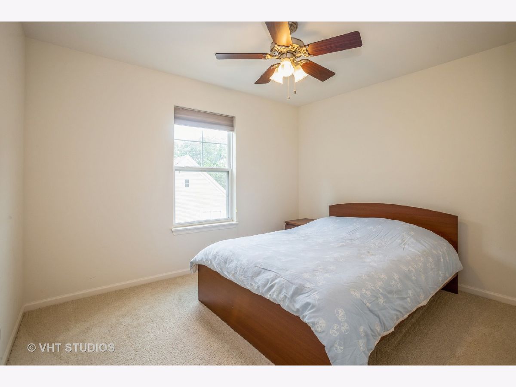
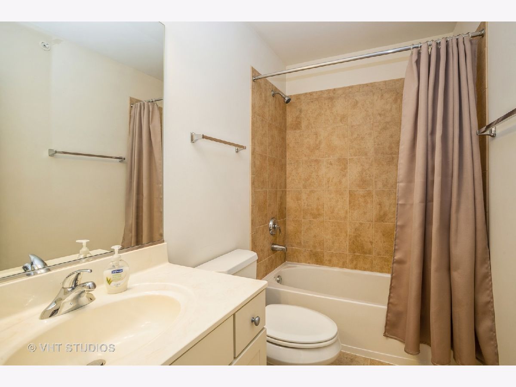
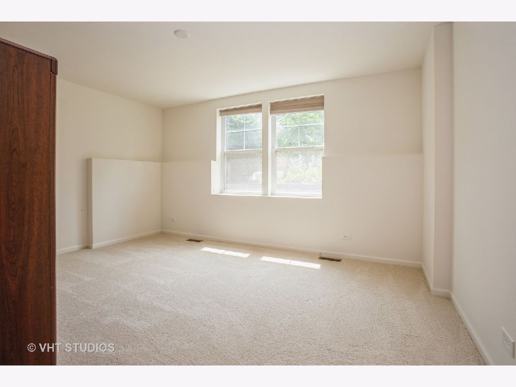
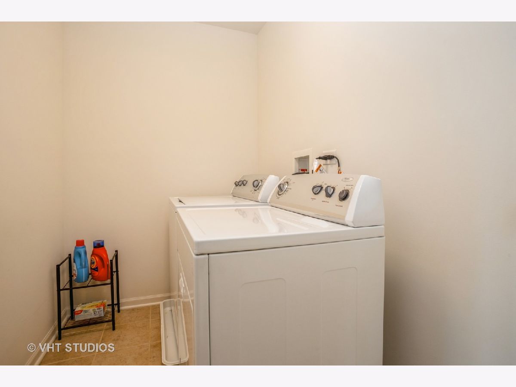
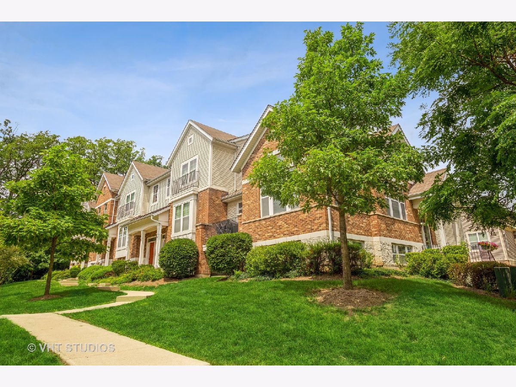
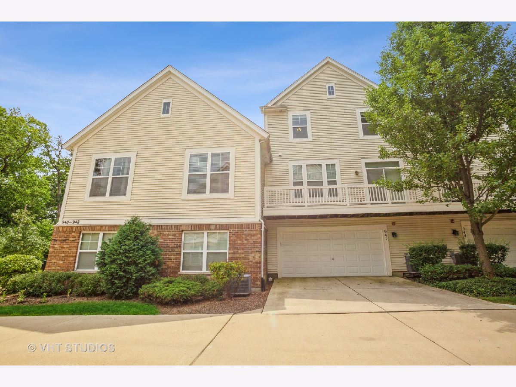
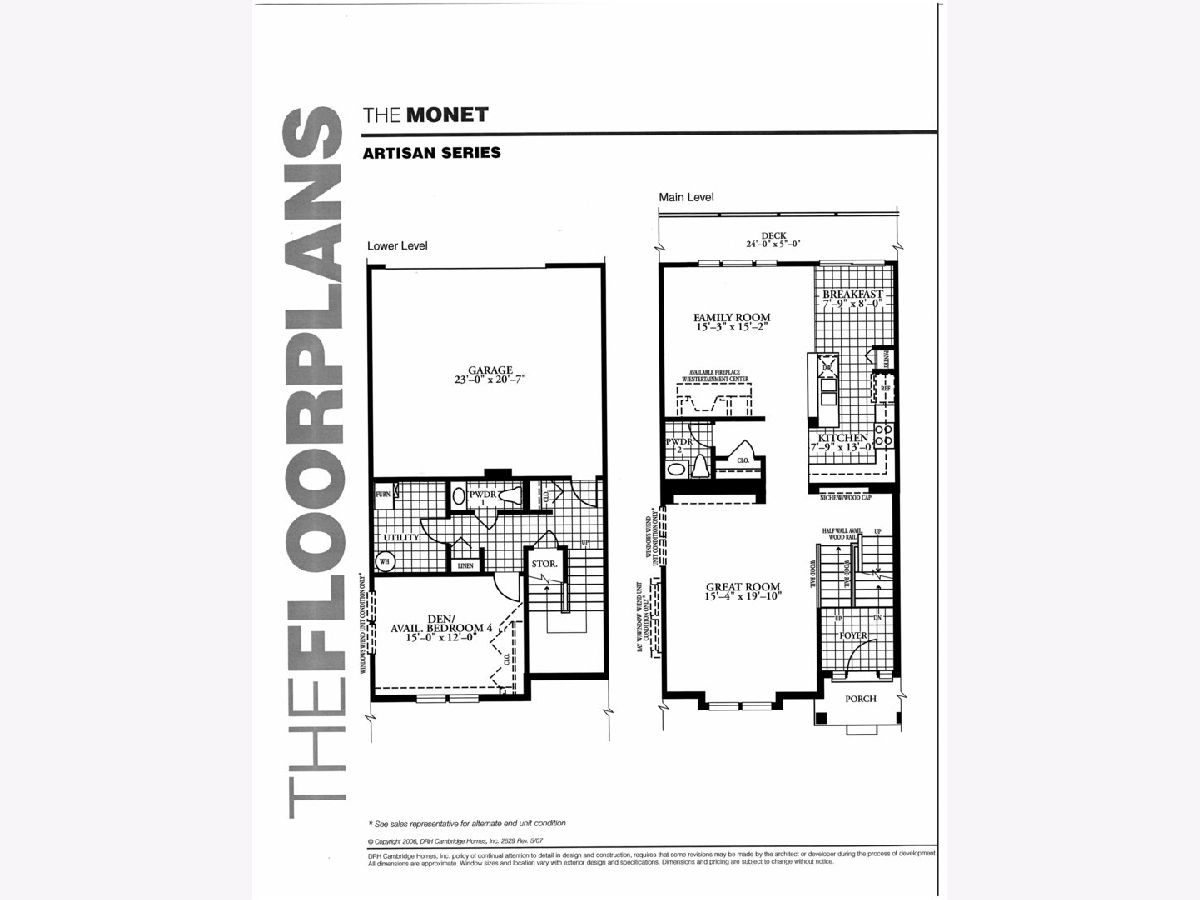
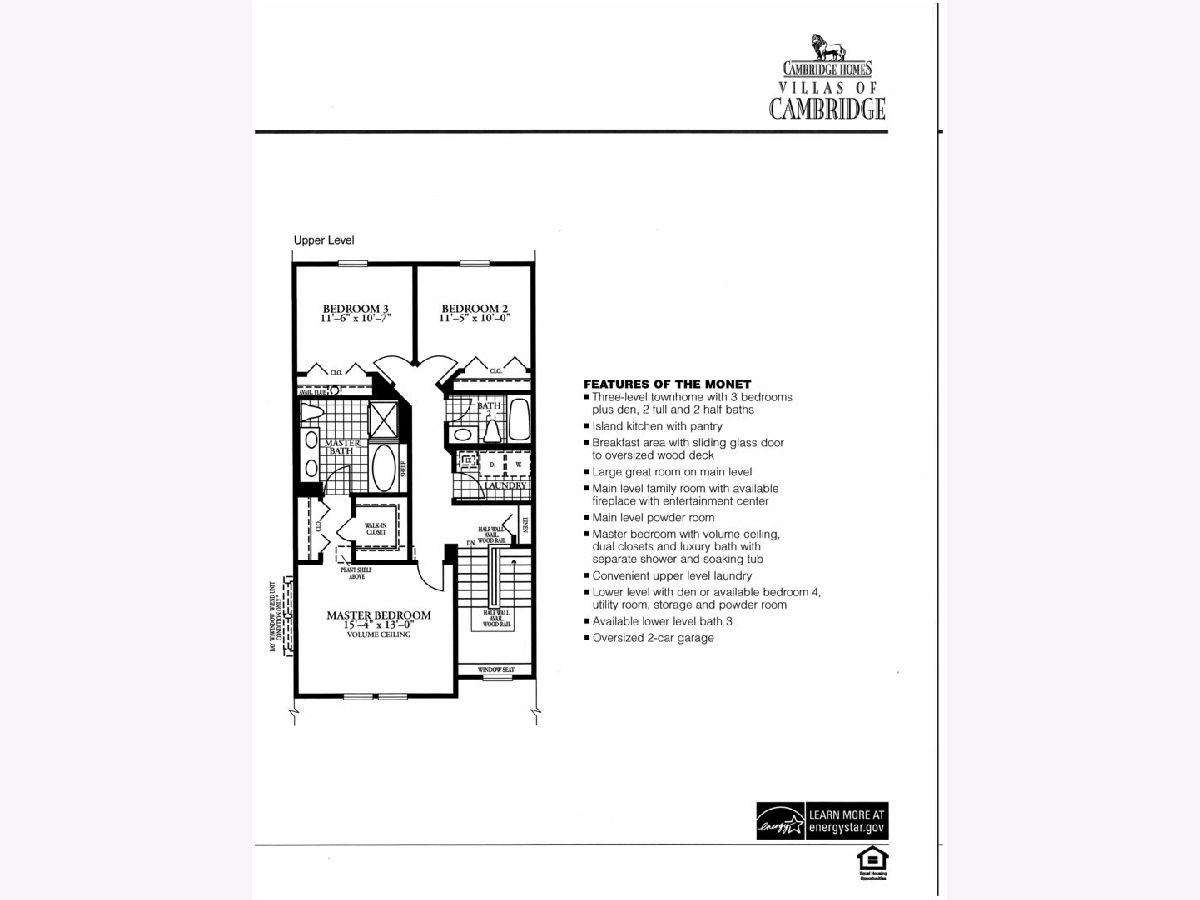
Room Specifics
Total Bedrooms: 3
Bedrooms Above Ground: 3
Bedrooms Below Ground: 0
Dimensions: —
Floor Type: —
Dimensions: —
Floor Type: —
Full Bathrooms: 4
Bathroom Amenities: —
Bathroom in Basement: 0
Rooms: —
Basement Description: None
Other Specifics
| 2 | |
| — | |
| — | |
| — | |
| — | |
| 24 X 43 | |
| — | |
| — | |
| — | |
| — | |
| Not in DB | |
| — | |
| — | |
| — | |
| — |
Tax History
| Year | Property Taxes |
|---|---|
| 2022 | $4,863 |
Contact Agent
Nearby Similar Homes
Nearby Sold Comparables
Contact Agent
Listing Provided By
Baird & Warner






