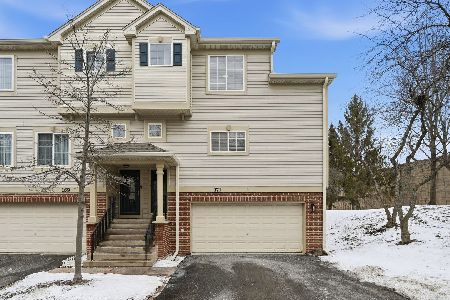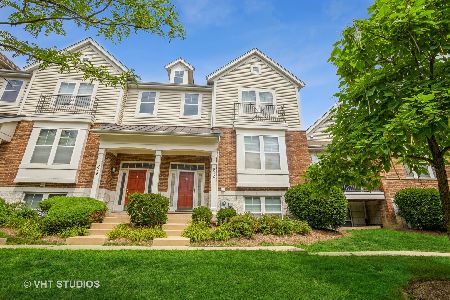946 Tuscany Drive, Streamwood, Illinois 60107
$255,000
|
Sold
|
|
| Status: | Closed |
| Sqft: | 2,173 |
| Cost/Sqft: | $124 |
| Beds: | 3 |
| Baths: | 4 |
| Year Built: | 2008 |
| Property Taxes: | $7,938 |
| Days On Market: | 2033 |
| Lot Size: | 0,00 |
Description
This Home Will Exceed Your Expectations! Artisan Series DaVinci Model with Quality Throughout! This Expansive home has 2173 Sq Ft Of Living Space! 3 Level Home With 3 Bedrooms & 4 Baths (2 Full, 2 Half). Large Master Bedroom With Private Luxury Bath, Sept Shower/Soaking Tub Double Bowl Vanity. 2nd Bedroom With Private Full Bath. 2nd Floor Laundry With Electrolux Front Load Washer/Dryer With Room For Storage. Lower Level Has 3rd Bedroom/Den/Office With Private Powder Room. Home Has New Hardwood Floors Throughout Living Areas, New Ceramic In Baths, New Carpet In Bedrooms. Gourmet Kitchen With Large Custom Granite Island And Mosaic Glass Tile Backsplash And Corian Countertops. Kitchen Has Upgraded Appliances, BOSCH Purchased 2013, Microwave GE Profile Purchased 2013, Refrigerator Frigidaire Gallery Will Freezer Drawer Purchased 2019. Oversized Balcony For Entertaining Off Kitchen. Many, Many Closets With Lots Of Storage And Storage Under The Stairs. LOCATION Is Excellent Just Off Route 20 and Close To 390 (Elgin/O'hare) 4 Miles From I90.
Property Specifics
| Condos/Townhomes | |
| 3 | |
| — | |
| 2008 | |
| Walkout | |
| DA VINCI | |
| No | |
| — |
| Cook | |
| Villas Of Cambridge | |
| 180 / Monthly | |
| Exterior Maintenance,Lawn Care,Snow Removal | |
| Lake Michigan | |
| Public Sewer, Sewer-Storm | |
| 10769144 | |
| 06282081020000 |
Property History
| DATE: | EVENT: | PRICE: | SOURCE: |
|---|---|---|---|
| 21 Aug, 2020 | Sold | $255,000 | MRED MLS |
| 21 Jul, 2020 | Under contract | $268,700 | MRED MLS |
| — | Last price change | $272,900 | MRED MLS |
| 3 Jul, 2020 | Listed for sale | $272,900 | MRED MLS |
| 9 Sep, 2020 | Listed for sale | $0 | MRED MLS |
| 17 Feb, 2023 | Listed for sale | $0 | MRED MLS |
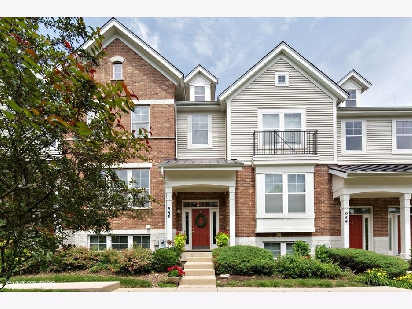
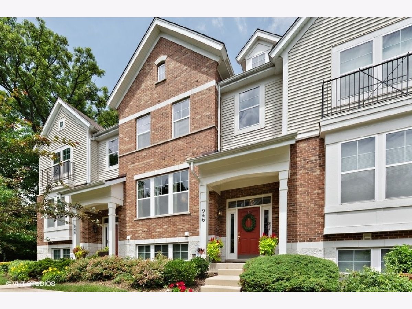
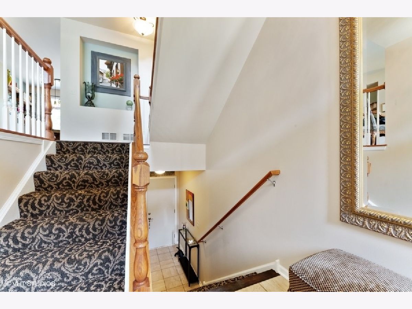
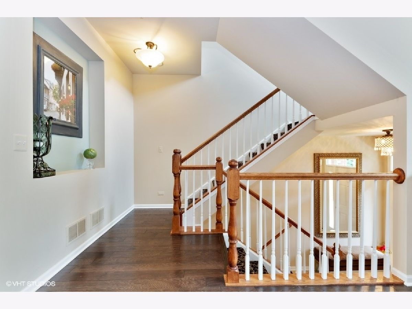
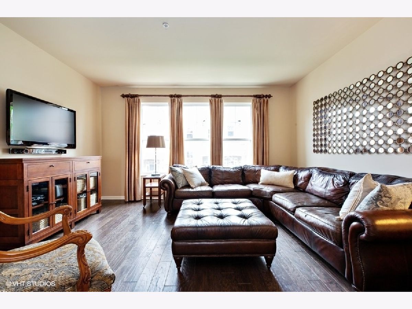
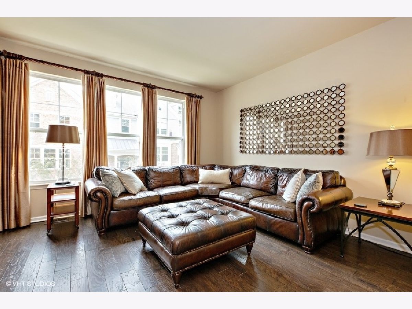
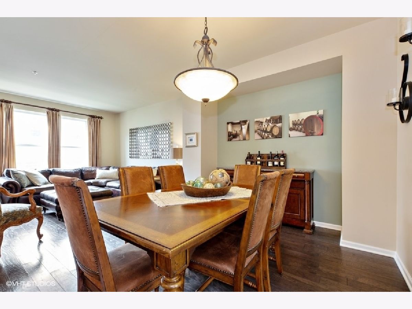
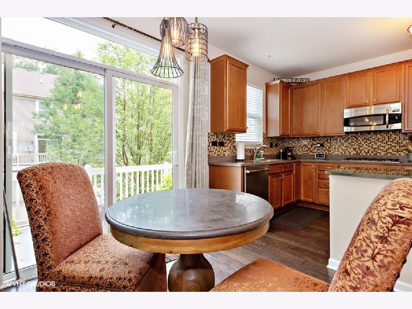
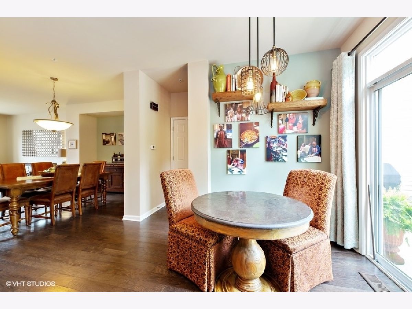
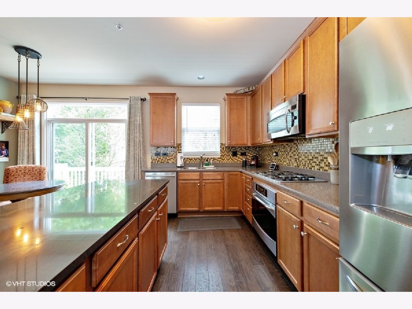
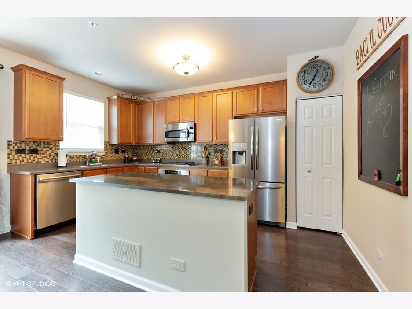
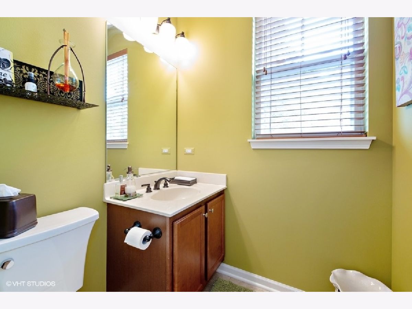
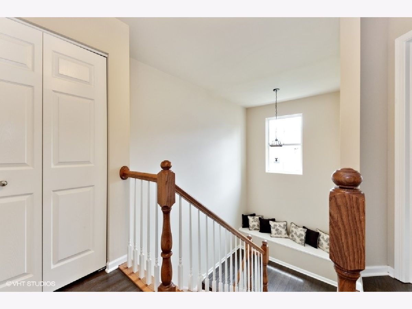
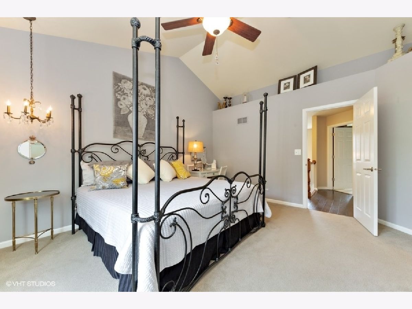
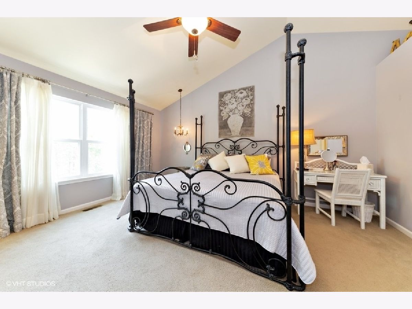
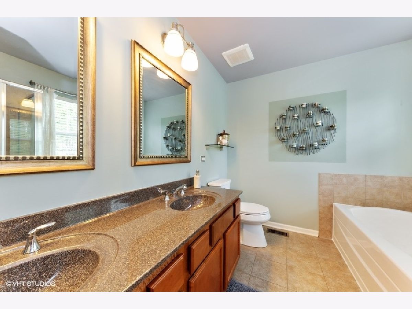
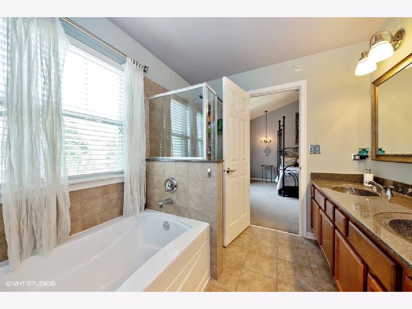
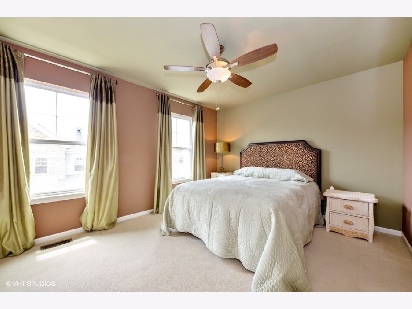
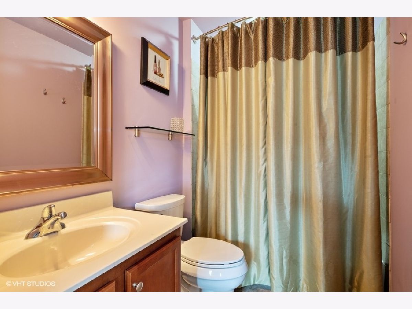
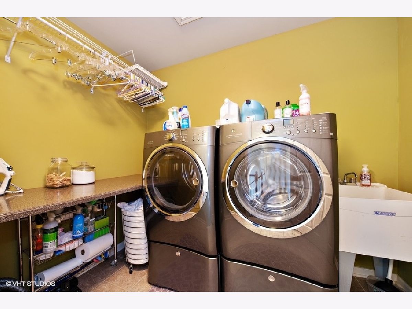
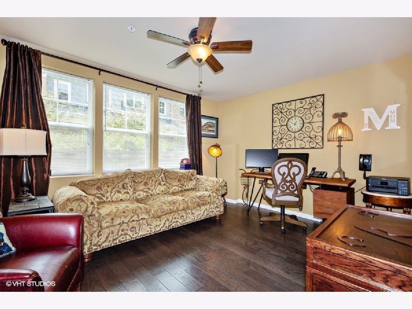
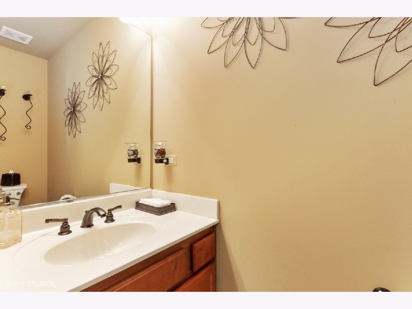
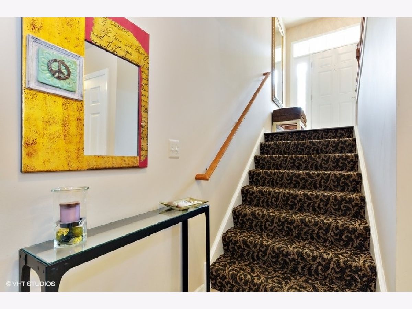
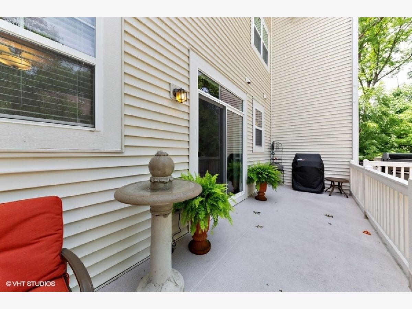
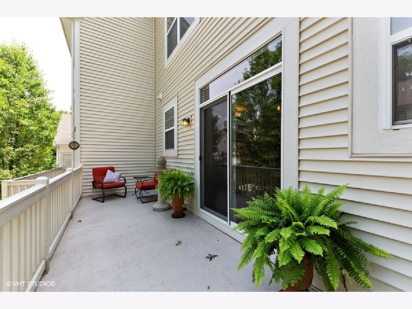
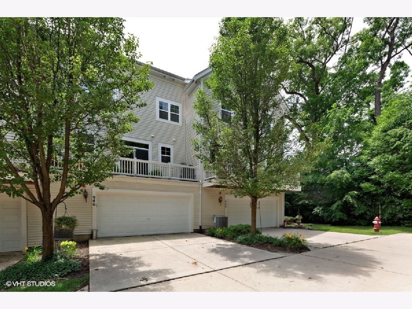
Room Specifics
Total Bedrooms: 3
Bedrooms Above Ground: 3
Bedrooms Below Ground: 0
Dimensions: —
Floor Type: Carpet
Dimensions: —
Floor Type: Hardwood
Full Bathrooms: 4
Bathroom Amenities: —
Bathroom in Basement: 1
Rooms: Breakfast Room
Basement Description: Finished,Exterior Access
Other Specifics
| 2.5 | |
| — | |
| — | |
| Balcony | |
| Forest Preserve Adjacent,Landscaped | |
| 1370 | |
| — | |
| Full | |
| Vaulted/Cathedral Ceilings, Hardwood Floors, In-Law Arrangement, Second Floor Laundry, Laundry Hook-Up in Unit, Storage | |
| Range, Microwave, Dishwasher, Refrigerator, Washer, Dryer, Disposal, Stainless Steel Appliance(s) | |
| Not in DB | |
| — | |
| — | |
| — | |
| — |
Tax History
| Year | Property Taxes |
|---|---|
| 2020 | $7,938 |
Contact Agent
Nearby Similar Homes
Nearby Sold Comparables
Contact Agent
Listing Provided By
Coldwell Banker Realty






