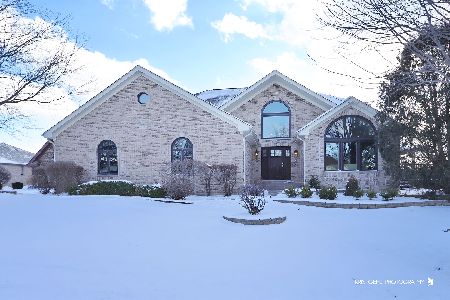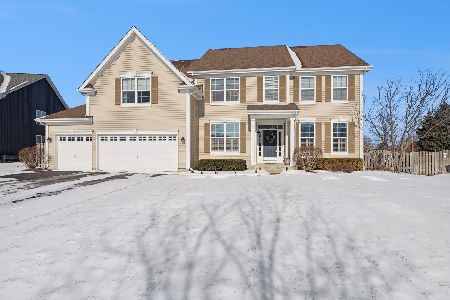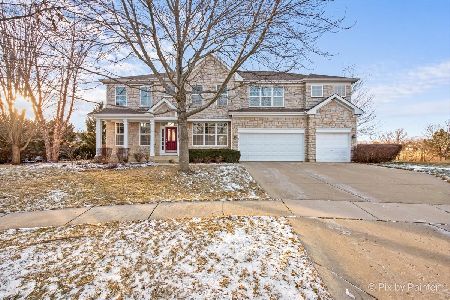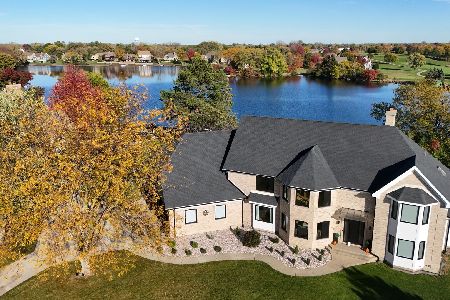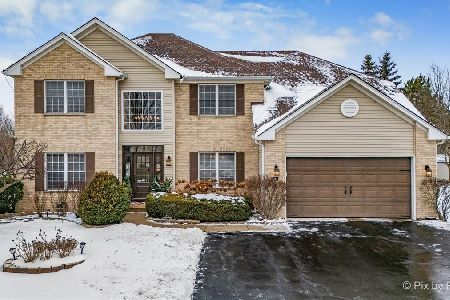9485 Nicklaus Lane, Crystal Lake, Illinois 60014
$451,000
|
Sold
|
|
| Status: | Closed |
| Sqft: | 4,958 |
| Cost/Sqft: | $89 |
| Beds: | 4 |
| Baths: | 5 |
| Year Built: | 1998 |
| Property Taxes: | $12,170 |
| Days On Market: | 1887 |
| Lot Size: | 0,51 |
Description
**Multiple offers received..highest and best due 12/19 by 7pm** Welcome to 9485 Nicklaus. This 5-bedroom, 4.5 bath home is turn key and waiting for its next owner. With almost 5000 sq ft, there is enough room for everyone. The two-story foyer is a grand entrance into the home that has a separate living room and dining room. The detail in the home is remarkable, from crown molding and wainscoting in the dining room, all the way to the wrought iron spindles on the railing. The open concept kitchen is complete with SS appliances, breakfast bar, walk in pantry, and space for an eat in table. In the family room, you will find one of two fireplaces in the home. From the family room, you can enjoy panoramic views of the golf course and pond. There is also a tucked away office on the first floor that could easily become a 6th bedroom. The second floor includes 4 bedrooms, two of which have their own full bathroom. The primary bedroom has an updated walk in shower, soaker tub, and large walk in closet. There is also an additional bonus room on the second level that can be utilized as well. The lower level is complete with a wet bar, home theater, exercise room, bedroom and a full bath. The hardscaped backyard patio is ready for social distancing entertaining...with a built in granite island, gas grill, and fire pit. Updates include windows, patio door, and bathrooms in 2016, exterior painting and caulking in 2018, new roof in 2019. This home has a IL Home Performance certificate for energy efficiency (R49 attic insulation and air sealing the entire home). Shopping, restaurants and the tollway are only minutes away. Home is also in highly ranked school district 47 and 155.
Property Specifics
| Single Family | |
| — | |
| — | |
| 1998 | |
| Full | |
| — | |
| No | |
| 0.51 |
| Mc Henry | |
| — | |
| — / Not Applicable | |
| None | |
| Public | |
| Public Sewer | |
| 10955219 | |
| 1814203012 |
Property History
| DATE: | EVENT: | PRICE: | SOURCE: |
|---|---|---|---|
| 30 May, 2014 | Sold | $467,000 | MRED MLS |
| 29 Apr, 2014 | Under contract | $489,000 | MRED MLS |
| — | Last price change | $499,000 | MRED MLS |
| 6 Mar, 2014 | Listed for sale | $499,000 | MRED MLS |
| 15 Nov, 2019 | Sold | $415,000 | MRED MLS |
| 17 Oct, 2019 | Under contract | $419,900 | MRED MLS |
| — | Last price change | $424,900 | MRED MLS |
| 6 Aug, 2019 | Listed for sale | $459,900 | MRED MLS |
| 29 Jan, 2021 | Sold | $451,000 | MRED MLS |
| 19 Dec, 2020 | Under contract | $440,000 | MRED MLS |
| 17 Dec, 2020 | Listed for sale | $440,000 | MRED MLS |
































Room Specifics
Total Bedrooms: 5
Bedrooms Above Ground: 4
Bedrooms Below Ground: 1
Dimensions: —
Floor Type: Carpet
Dimensions: —
Floor Type: Carpet
Dimensions: —
Floor Type: Carpet
Dimensions: —
Floor Type: —
Full Bathrooms: 5
Bathroom Amenities: Whirlpool,Steam Shower,Double Sink,Full Body Spray Shower,Soaking Tub
Bathroom in Basement: 1
Rooms: Bedroom 5,Eating Area,Bonus Room,Recreation Room,Exercise Room
Basement Description: Finished
Other Specifics
| 3 | |
| Concrete Perimeter | |
| Asphalt | |
| Patio, Storms/Screens, Outdoor Grill, Invisible Fence | |
| Pond(s),Wooded | |
| 100 X 224 | |
| Full | |
| Half | |
| Skylight(s), Bar-Wet, Hardwood Floors, In-Law Arrangement, First Floor Laundry, Walk-In Closet(s) | |
| Double Oven, Microwave, Dishwasher, Refrigerator, Freezer, Washer, Dryer, Disposal, Stainless Steel Appliance(s), Cooktop | |
| Not in DB | |
| Lake, Curbs, Street Lights, Street Paved | |
| — | |
| — | |
| Attached Fireplace Doors/Screen, Gas Log, Heatilator, Includes Accessories |
Tax History
| Year | Property Taxes |
|---|---|
| 2014 | $12,409 |
| 2019 | $13,186 |
| 2021 | $12,170 |
Contact Agent
Nearby Similar Homes
Nearby Sold Comparables
Contact Agent
Listing Provided By
@properties

