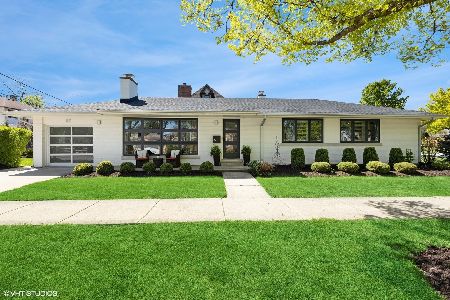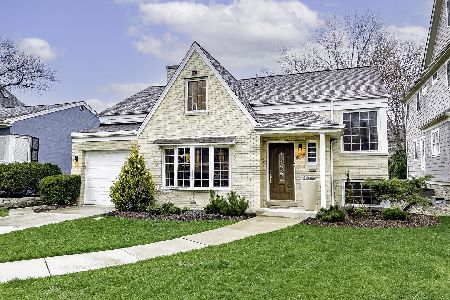95 Peck Avenue, La Grange, Illinois 60525
$1,100,000
|
Sold
|
|
| Status: | Closed |
| Sqft: | 3,283 |
| Cost/Sqft: | $335 |
| Beds: | 5 |
| Baths: | 6 |
| Year Built: | 2006 |
| Property Taxes: | $18,597 |
| Days On Market: | 996 |
| Lot Size: | 0,15 |
Description
Custom built stone, brick, stucco home, 5 bed 4.2 bath attached garage with bonus storage, gourmet kitchen with 36" range plus wall oven, refinished Hardwood floors throughout with new plush carpet in secondary bedrooms, upgraded poplar wood trim, 8 ft 1st floor doors, DR real wood raised panels, mud room, butler pantry, plantation shutters, vaulted ceiling master, master whirlpool tub, large shower, & large walk in master closet, Jack & Jill bath, guest room on suite, 2nd fl laundry room, finished attic with powder room, finished basement with full steam shower, in ceiling speakers, 2 Hvac systems, energy efficient tankless water heater, back up generator & sump pump, gas bbq hookup, 2 patios, new fence 2018, electric car charger in garage, LOW LOW TAXES
Property Specifics
| Single Family | |
| — | |
| — | |
| 2006 | |
| — | |
| — | |
| No | |
| 0.15 |
| Cook | |
| — | |
| — / Not Applicable | |
| — | |
| — | |
| — | |
| 11743348 | |
| 18052090020000 |
Nearby Schools
| NAME: | DISTRICT: | DISTANCE: | |
|---|---|---|---|
|
Grade School
Ogden Ave Elementary School |
102 | — | |
|
Middle School
Park Junior High School |
102 | Not in DB | |
|
High School
Lyons Twp High School |
204 | Not in DB | |
Property History
| DATE: | EVENT: | PRICE: | SOURCE: |
|---|---|---|---|
| 23 Jun, 2017 | Listed for sale | $0 | MRED MLS |
| 23 May, 2023 | Sold | $1,100,000 | MRED MLS |
| 3 Apr, 2023 | Under contract | $1,100,000 | MRED MLS |
| 29 Mar, 2023 | Listed for sale | $1,100,000 | MRED MLS |
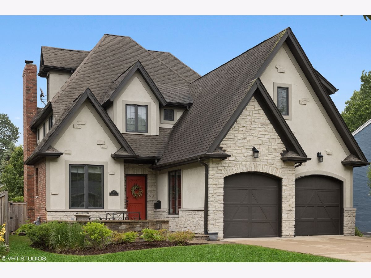
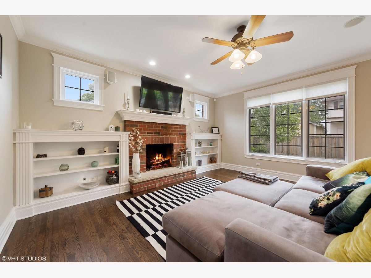
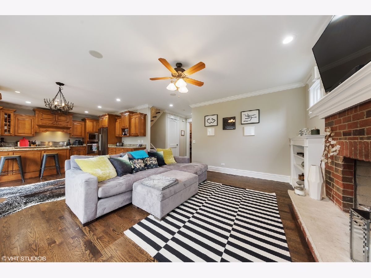
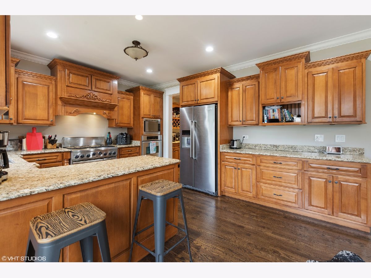
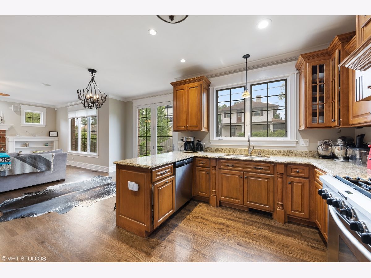
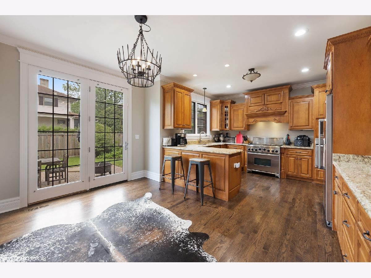
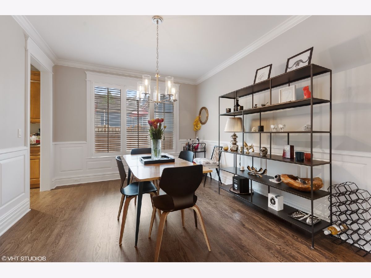
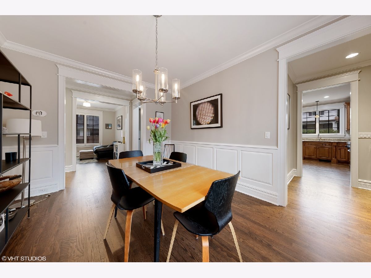
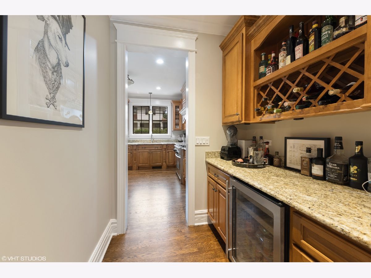
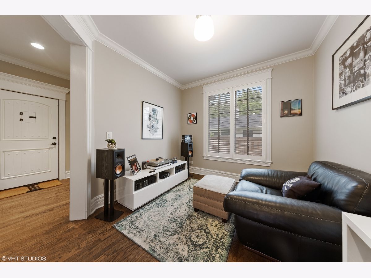
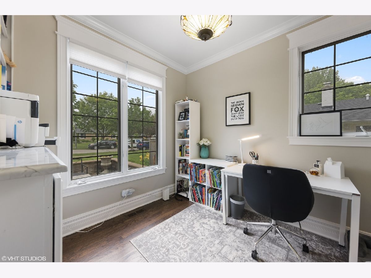
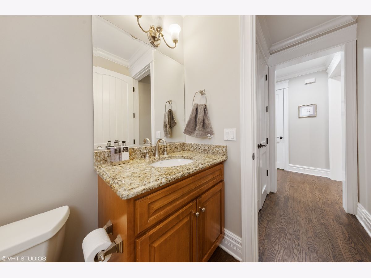
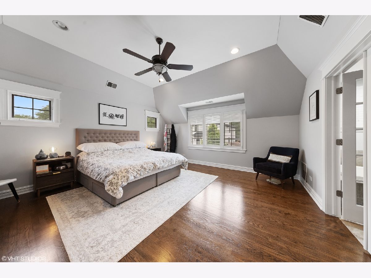
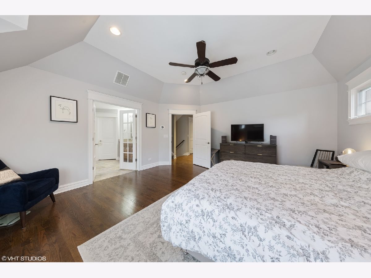
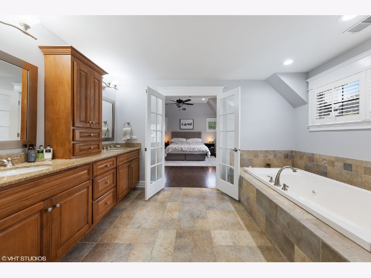
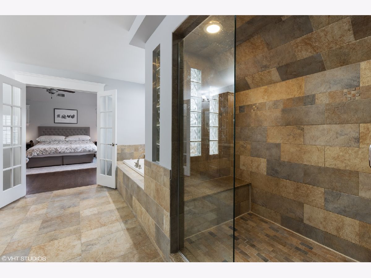
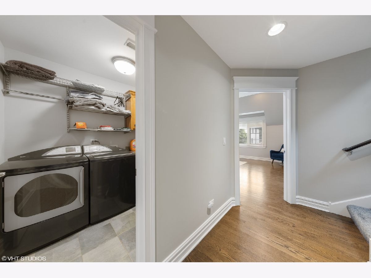
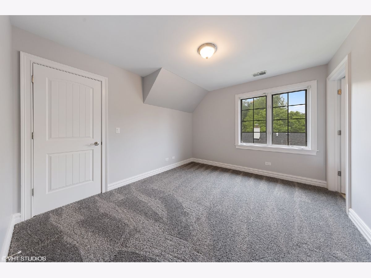
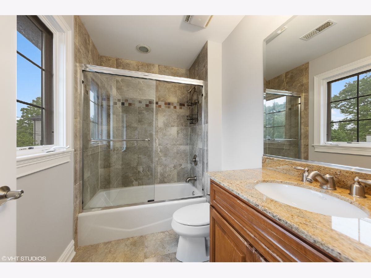
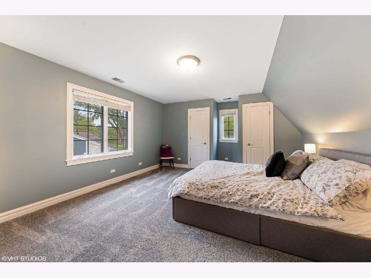
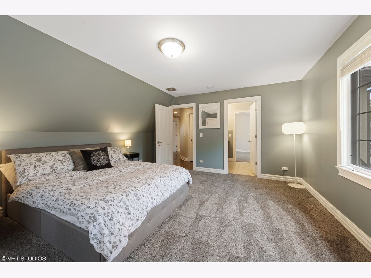
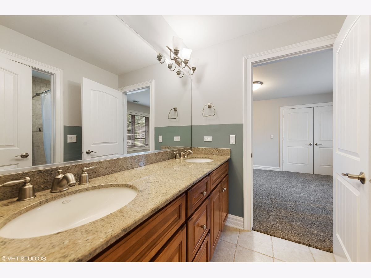
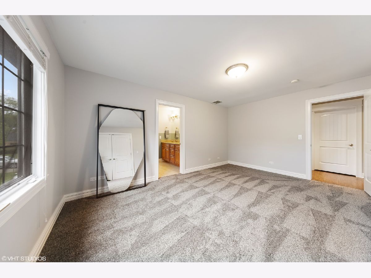
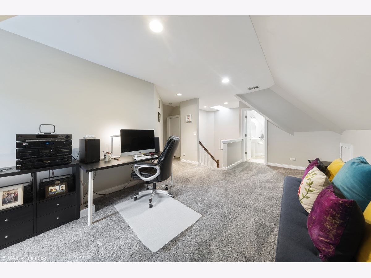
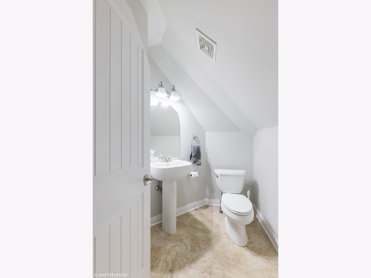
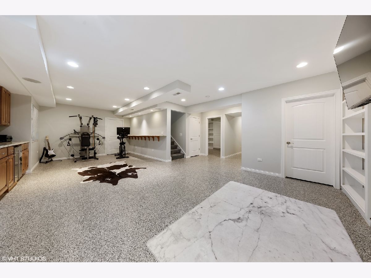
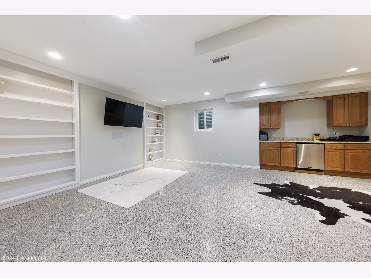
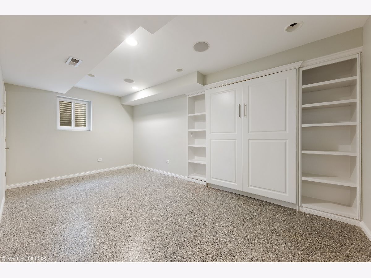
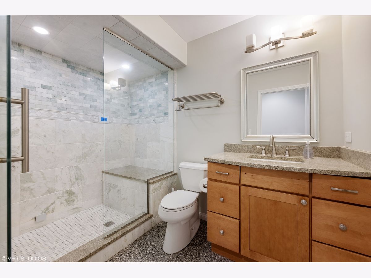
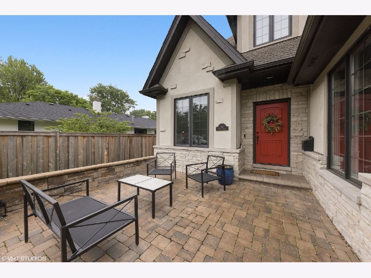
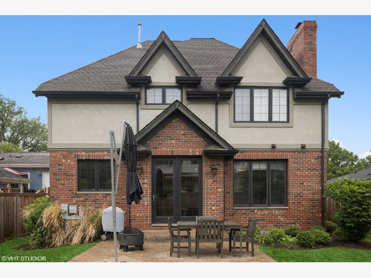
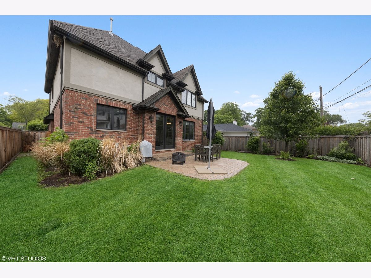
Room Specifics
Total Bedrooms: 6
Bedrooms Above Ground: 5
Bedrooms Below Ground: 1
Dimensions: —
Floor Type: —
Dimensions: —
Floor Type: —
Dimensions: —
Floor Type: —
Dimensions: —
Floor Type: —
Dimensions: —
Floor Type: —
Full Bathrooms: 6
Bathroom Amenities: Whirlpool,Separate Shower,Steam Shower,Double Sink
Bathroom in Basement: 1
Rooms: —
Basement Description: Finished
Other Specifics
| 2 | |
| — | |
| Concrete | |
| — | |
| — | |
| 49X132 | |
| Finished,Interior Stair | |
| — | |
| — | |
| — | |
| Not in DB | |
| — | |
| — | |
| — | |
| — |
Tax History
| Year | Property Taxes |
|---|---|
| 2023 | $18,597 |
Contact Agent
Nearby Similar Homes
Nearby Sold Comparables
Contact Agent
Listing Provided By
Coldwell Banker Real Estate Group




