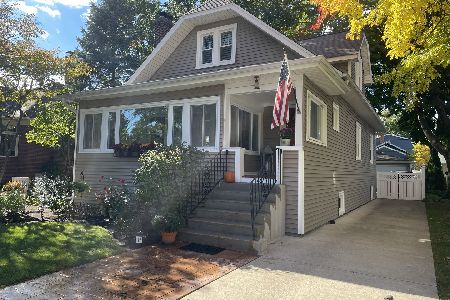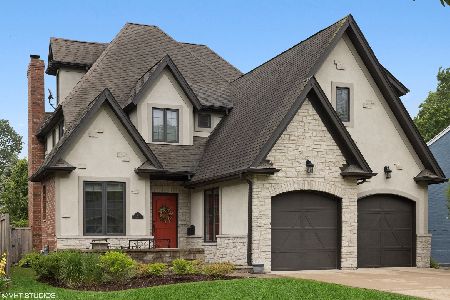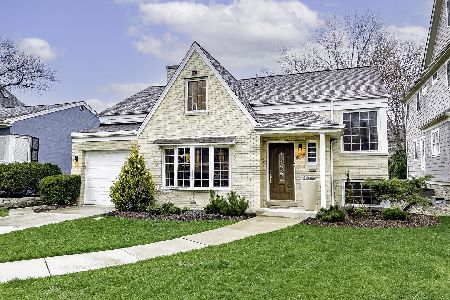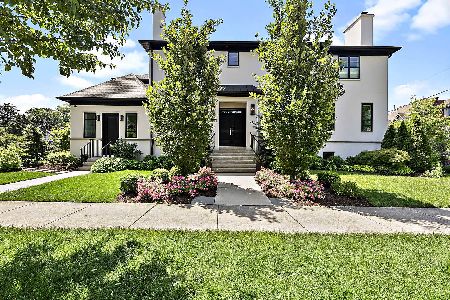97 Peck Avenue, La Grange, Illinois 60525
$640,000
|
Sold
|
|
| Status: | Closed |
| Sqft: | 0 |
| Cost/Sqft: | — |
| Beds: | 2 |
| Baths: | 2 |
| Year Built: | 1951 |
| Property Taxes: | $9,811 |
| Days On Market: | 957 |
| Lot Size: | 0,00 |
Description
A neighborhood favorite is on the market! This stunning 2 bedroom 2 bath Mid Century Brick Ranch is situated on a professionally landscaped 64 x 131 lot in La Grange's sought after West End. The main floor renovation (2019) boasts timeless elegance, thoughtful design and beautiful finishes inside and out. Inviting Living Room with oversized custom picture window & fireplace with painted marble surround. Gorgeous Chef's Kitchen has walnut cabinets with brass hardware, honed marble countertops, custom backsplash tile, high end stainless steel appliances. Relaxing Family Room with vaulted ceiling and sliding doors to private patio and yard. Amazing Primary En-Suite has custom white plantation shutters and a custom door to spa-like bath that includes a large walnut vanity with Quartz countertop, double sinks, two Robern lighted mirrors, and walk in shower with honed limestone floors. Pocket doors to large walk in closet with a California Closet system. Conveniently located Laundry on main floor. Full partially finished basement with new egress window has unlimited possibilities and loads of storage. Great location, steps to Metra train, wonderful parks and schools, fitness trails, shopping and restaurants in the vibrant town of La Grange. See feature sheet for more details on this incredible property.
Property Specifics
| Single Family | |
| — | |
| — | |
| 1951 | |
| — | |
| — | |
| No | |
| — |
| Cook | |
| — | |
| — / Not Applicable | |
| — | |
| — | |
| — | |
| 11770919 | |
| 18052090010000 |
Nearby Schools
| NAME: | DISTRICT: | DISTANCE: | |
|---|---|---|---|
|
Grade School
Ogden Ave Elementary School |
102 | — | |
|
Middle School
Park Junior High School |
102 | Not in DB | |
|
High School
Lyons Twp High School |
204 | Not in DB | |
Property History
| DATE: | EVENT: | PRICE: | SOURCE: |
|---|---|---|---|
| 18 Jun, 2018 | Sold | $375,000 | MRED MLS |
| 14 Apr, 2018 | Under contract | $374,900 | MRED MLS |
| 11 Apr, 2018 | Listed for sale | $374,900 | MRED MLS |
| 13 Jun, 2023 | Sold | $640,000 | MRED MLS |
| 8 May, 2023 | Under contract | $615,000 | MRED MLS |
| 5 May, 2023 | Listed for sale | $615,000 | MRED MLS |
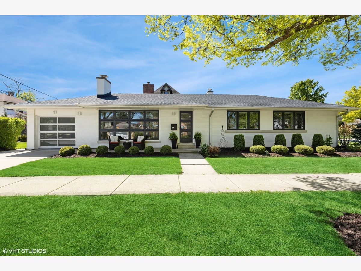

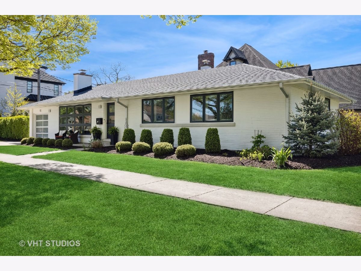
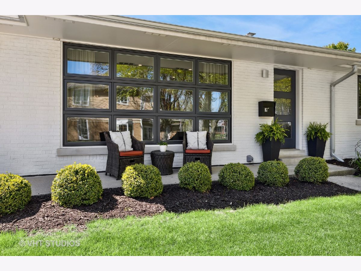

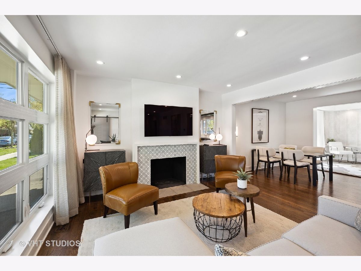
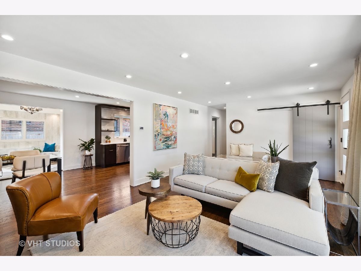
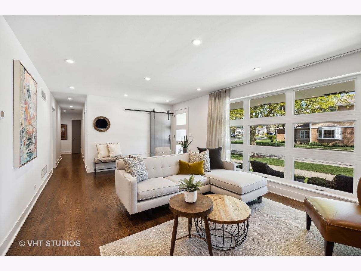
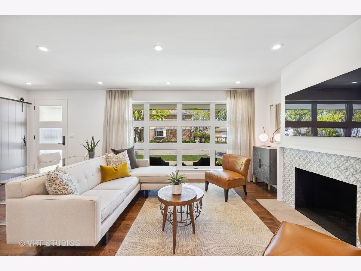
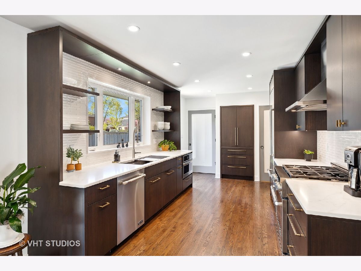
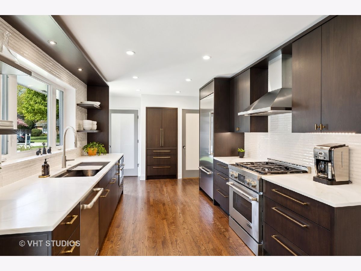
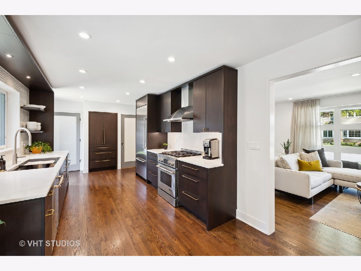
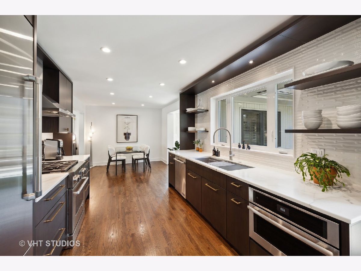
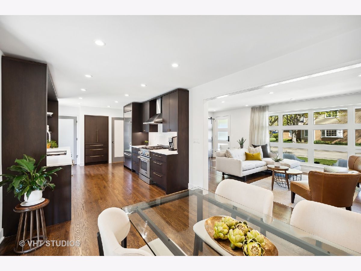
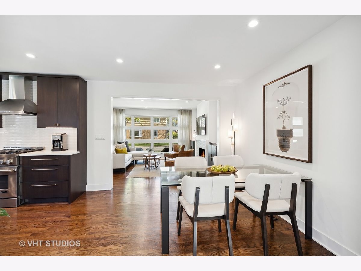
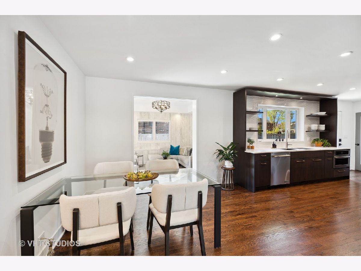
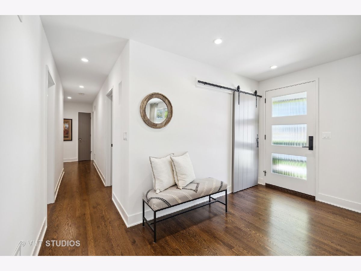
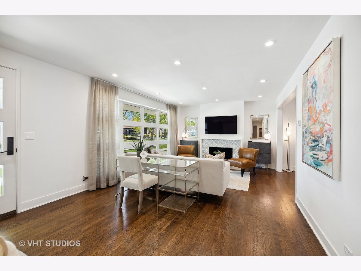
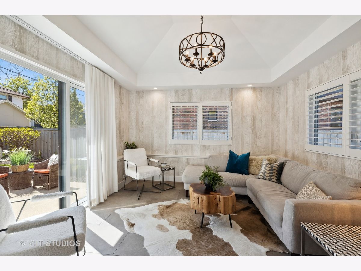
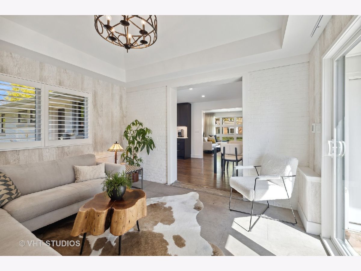
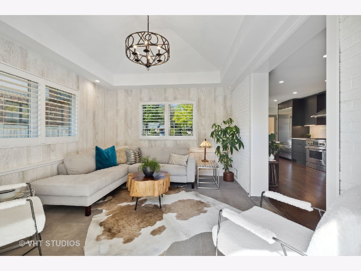
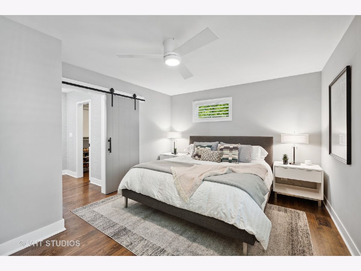
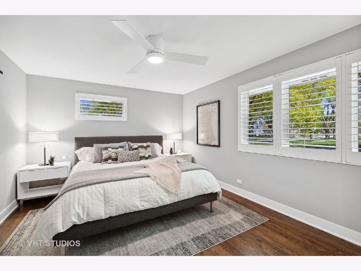
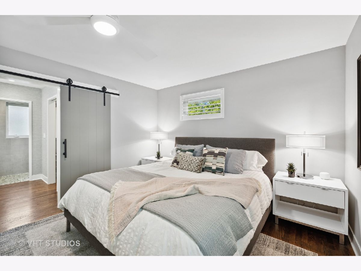
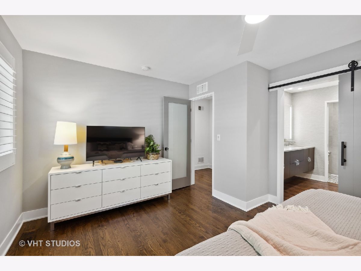
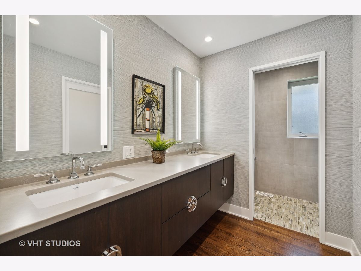
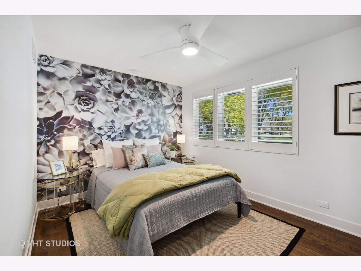
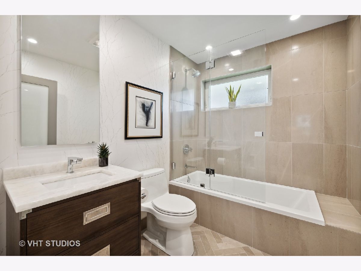
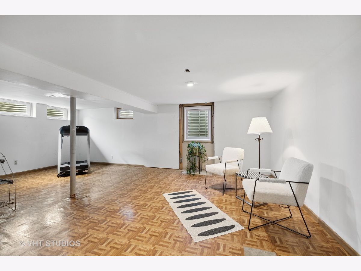
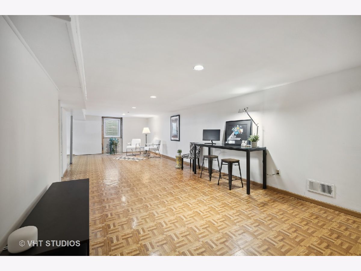
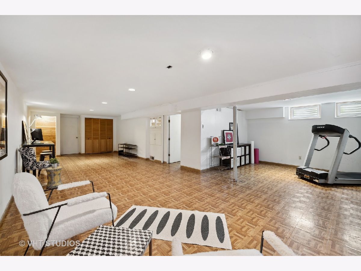
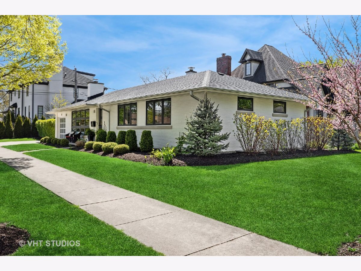
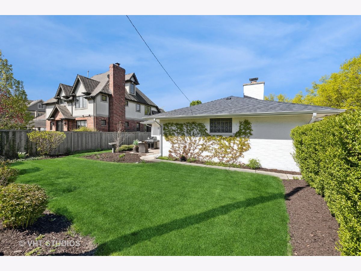
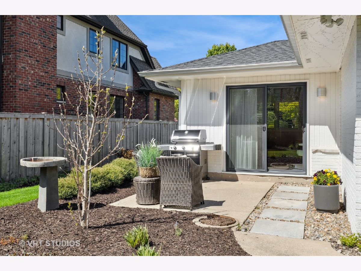

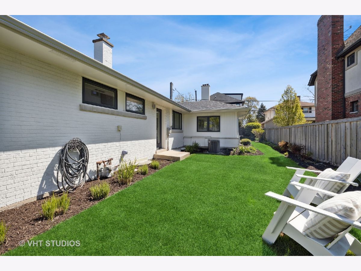
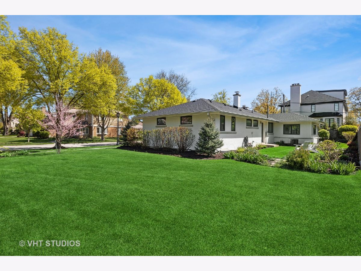
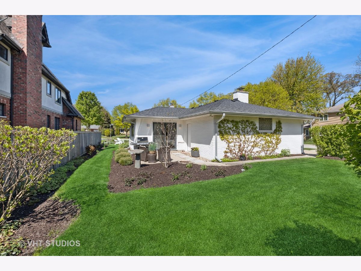
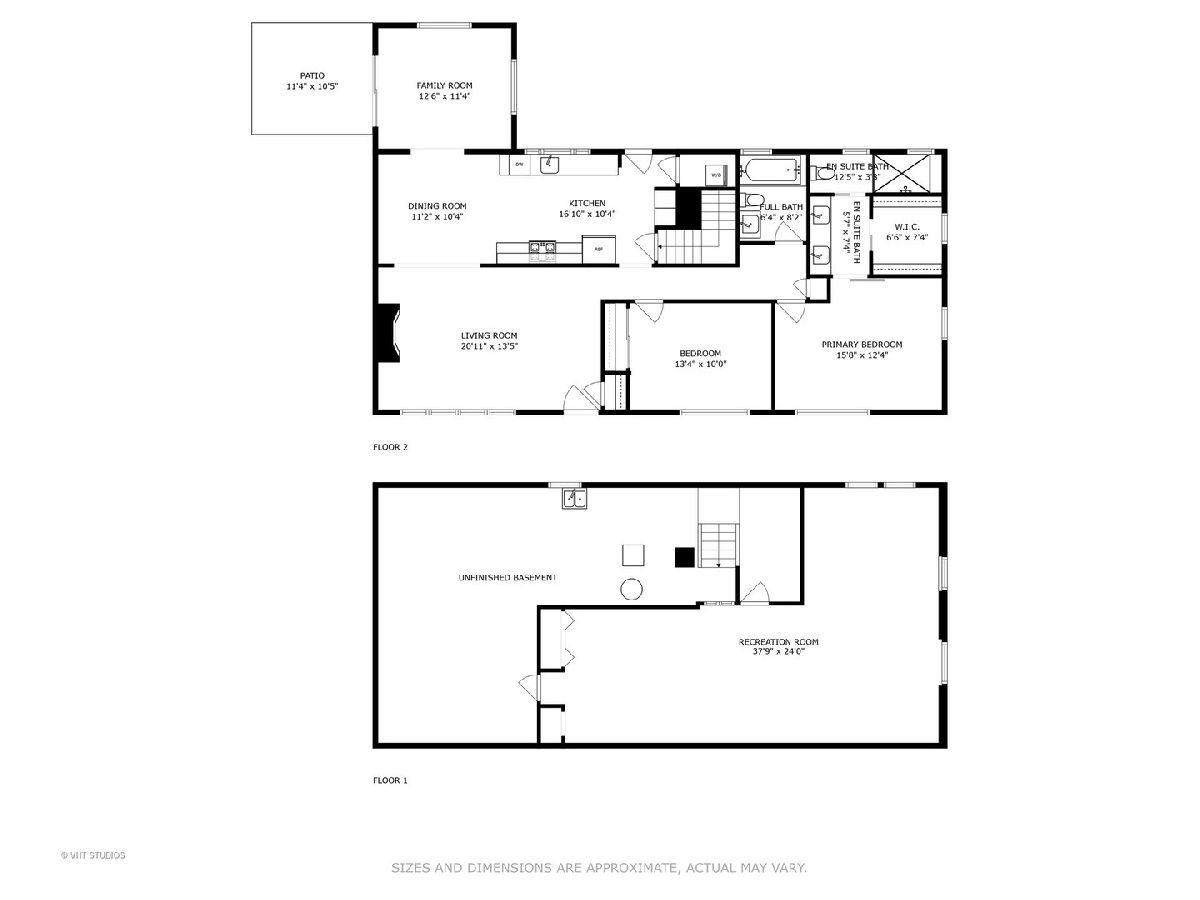
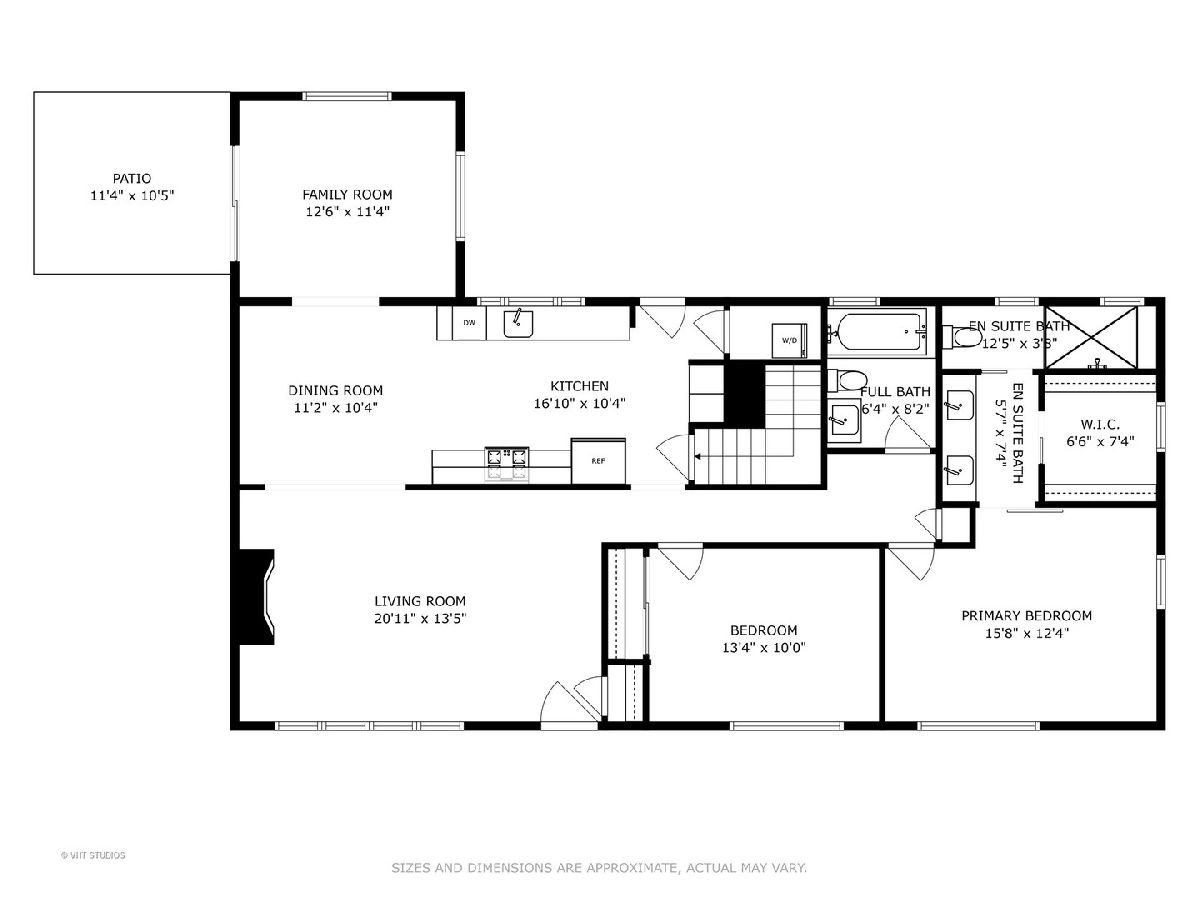
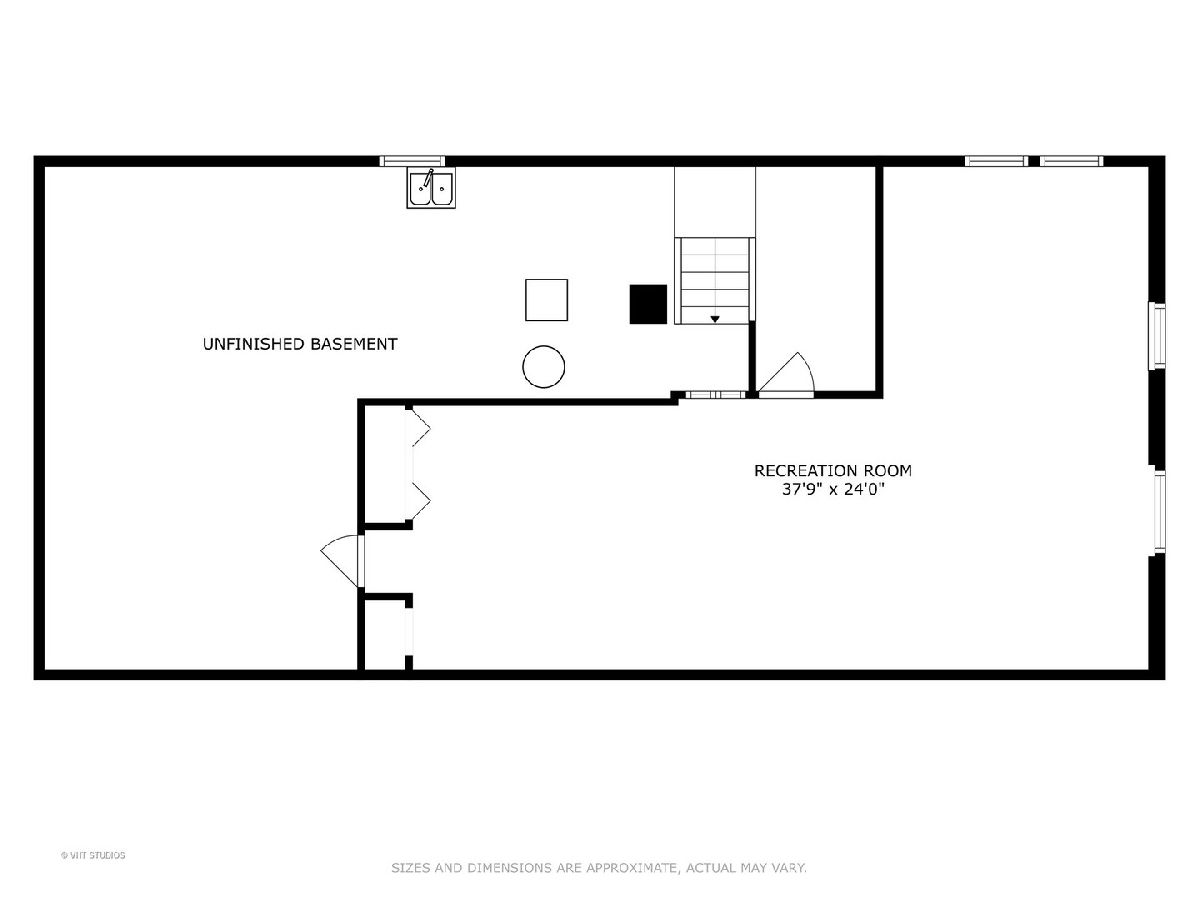
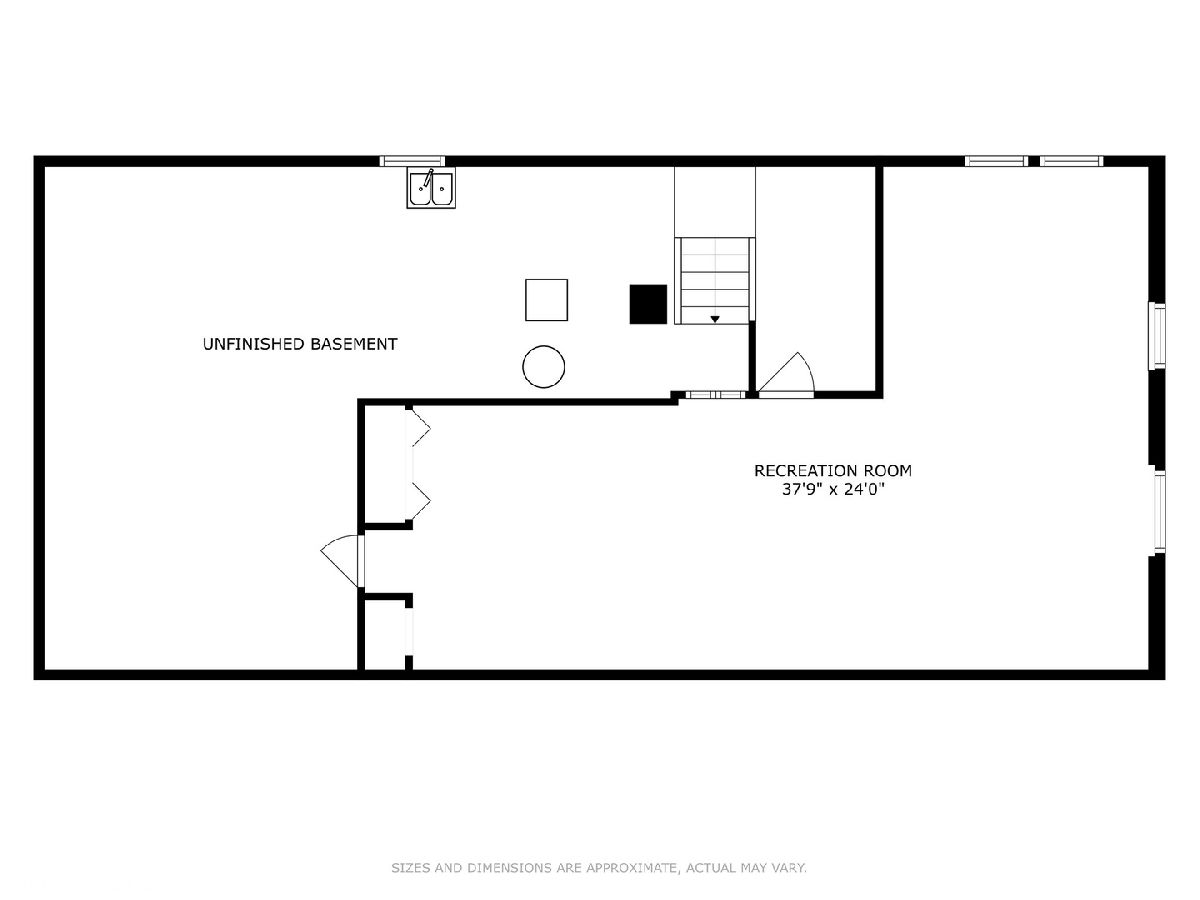
Room Specifics
Total Bedrooms: 2
Bedrooms Above Ground: 2
Bedrooms Below Ground: 0
Dimensions: —
Floor Type: —
Full Bathrooms: 2
Bathroom Amenities: Double Sink
Bathroom in Basement: 0
Rooms: —
Basement Description: Partially Finished,Unfinished,Egress Window
Other Specifics
| 1 | |
| — | |
| Concrete | |
| — | |
| — | |
| 64X131 | |
| — | |
| — | |
| — | |
| — | |
| Not in DB | |
| — | |
| — | |
| — | |
| — |
Tax History
| Year | Property Taxes |
|---|---|
| 2018 | $8,900 |
| 2023 | $9,811 |
Contact Agent
Nearby Similar Homes
Nearby Sold Comparables
Contact Agent
Listing Provided By
@properties Christie's International Real Estate


