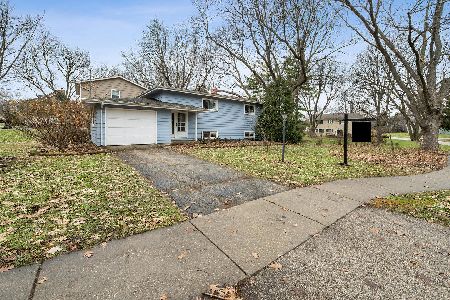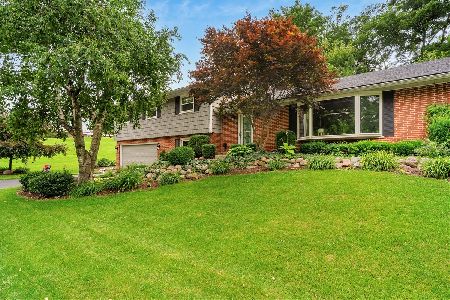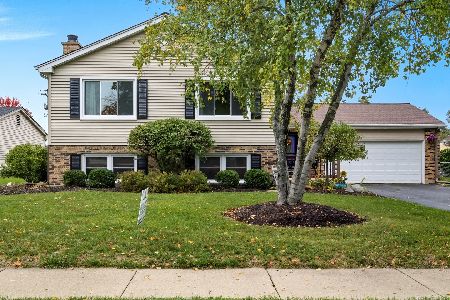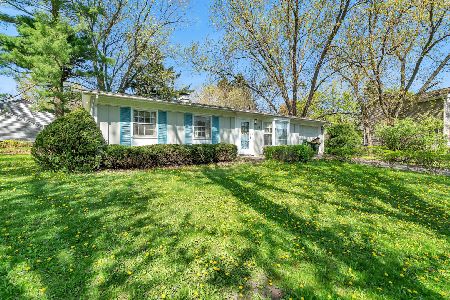95 South Street, Cary, Illinois 60013
$230,000
|
Sold
|
|
| Status: | Closed |
| Sqft: | 1,728 |
| Cost/Sqft: | $136 |
| Beds: | 4 |
| Baths: | 2 |
| Year Built: | 1962 |
| Property Taxes: | $4,403 |
| Days On Market: | 1876 |
| Lot Size: | 0,23 |
Description
More space for less dollars! Sunny and spacious 4 bedroom home on a perfectly manicured lot is waiting for you to come love it. Large living room with hardwood floors is great for relaxing while reading that book you wanted to finish. Master bedroom with ceiling fan - HW floors under carpet in MBR hallway and LR. Full bath with jacuzzi tub & linen closet. Lower level kitchen is spacious enough to put a full size table, dining room space and a TV area as well. 4th bedroom is perfect for guests or can be used as an office for you work from home types. Laundry room and 1/2 bath plus exit to yard. HVAC is serviced yearly, reverse osmosis filtration for drinking water, humidifier, whole house fan and owned water softener. 1 1/2 car attached garage with shelving and access to back yard/deck. Freezer will stay - Refrigerator is as-is. 13 month HWA Warranty included. Additional photos will be uploaded along with Matterport Virtual Tour by the weekend.
Property Specifics
| Single Family | |
| — | |
| Step Ranch | |
| 1962 | |
| Full | |
| — | |
| No | |
| 0.23 |
| Mc Henry | |
| — | |
| — / Not Applicable | |
| None | |
| Public | |
| Public Sewer | |
| 10944681 | |
| 1913256004 |
Nearby Schools
| NAME: | DISTRICT: | DISTANCE: | |
|---|---|---|---|
|
Grade School
Briargate Elementary School |
26 | — | |
|
Middle School
Cary Junior High School |
26 | Not in DB | |
|
High School
Cary-grove Community High School |
155 | Not in DB | |
Property History
| DATE: | EVENT: | PRICE: | SOURCE: |
|---|---|---|---|
| 29 Jan, 2021 | Sold | $230,000 | MRED MLS |
| 8 Dec, 2020 | Under contract | $235,000 | MRED MLS |
| 1 Dec, 2020 | Listed for sale | $235,000 | MRED MLS |
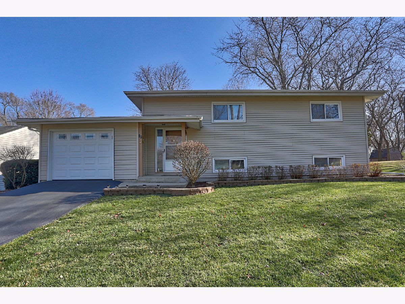
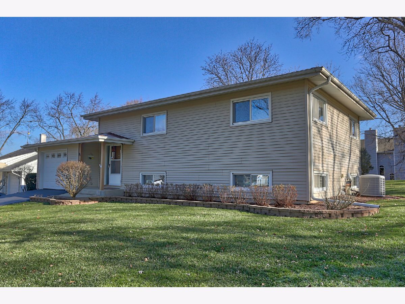
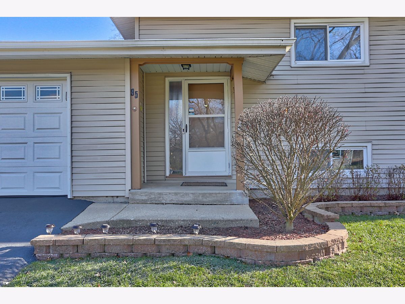
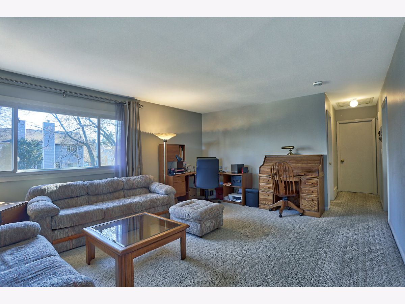
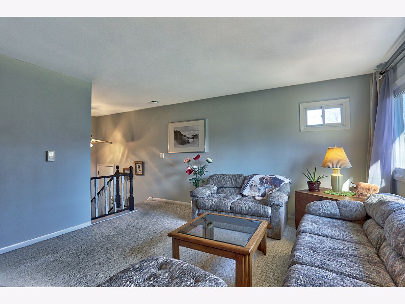
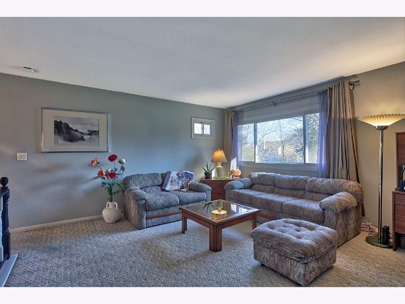
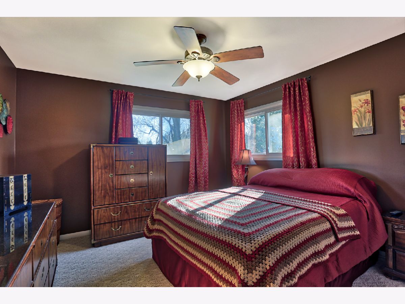
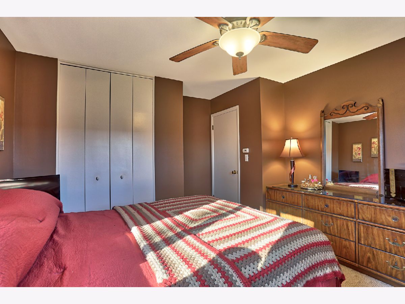
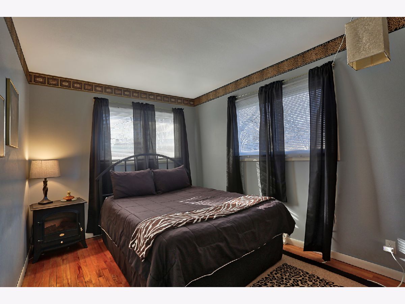
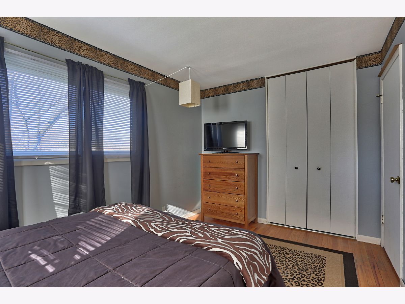
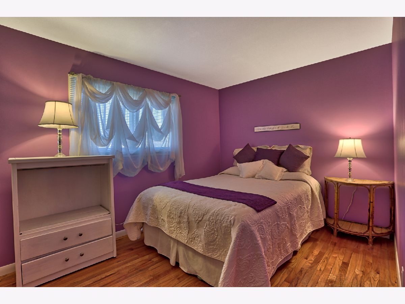
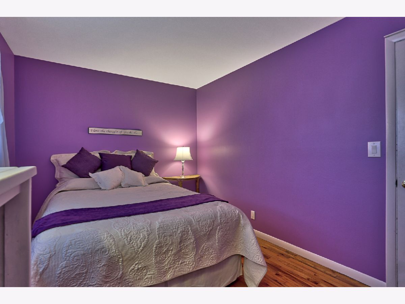
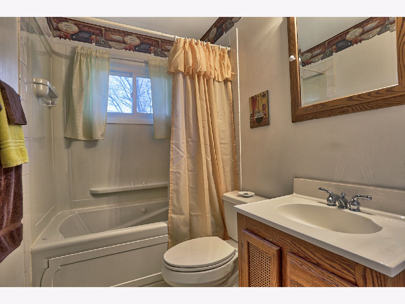
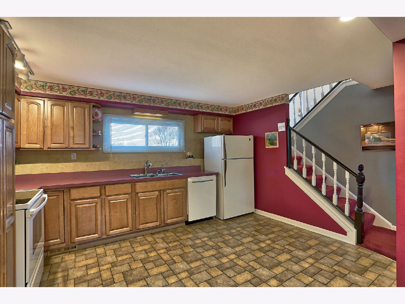
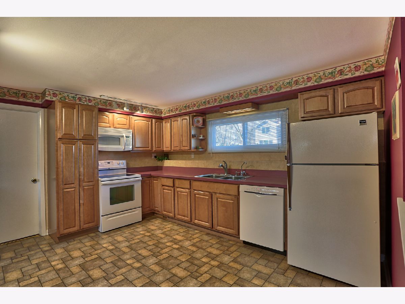
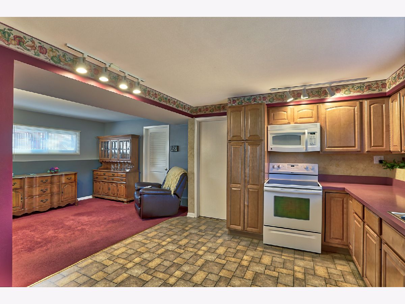
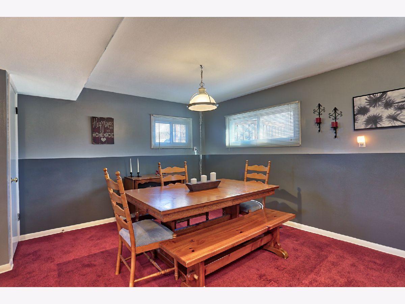
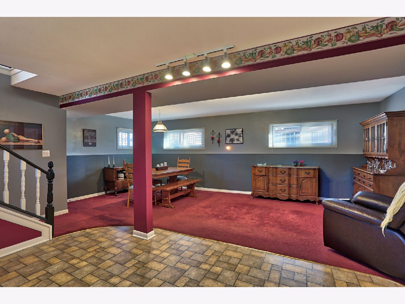
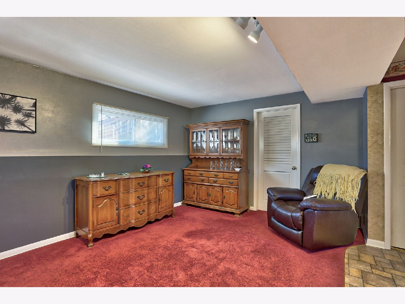
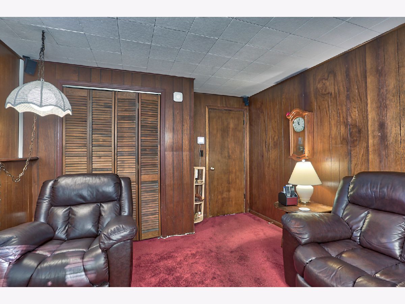
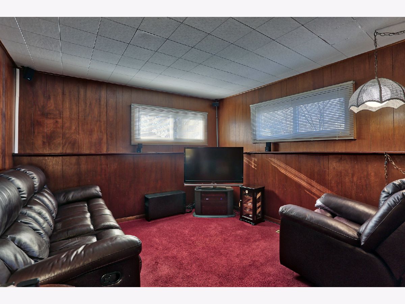
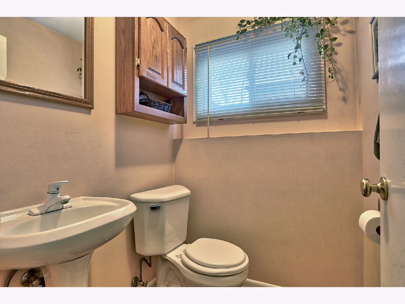
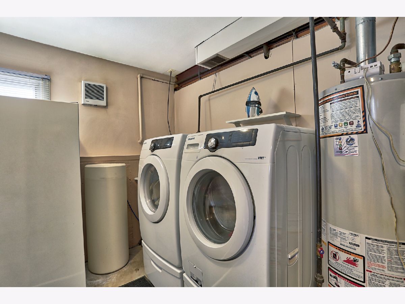
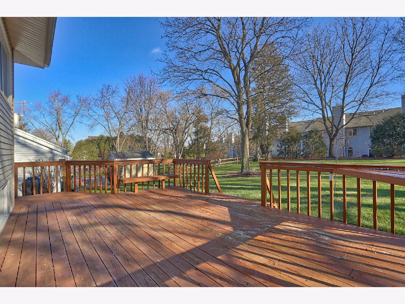
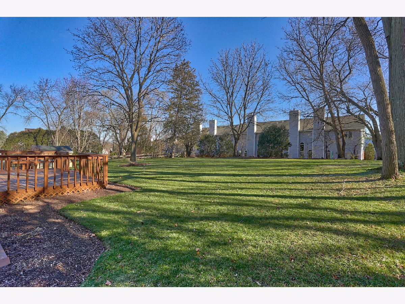
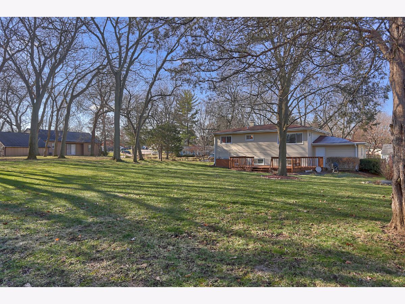
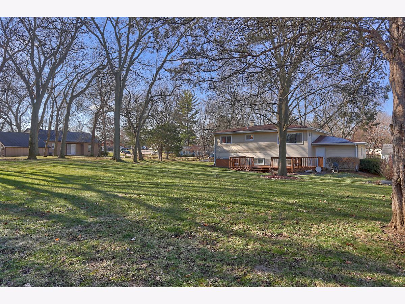
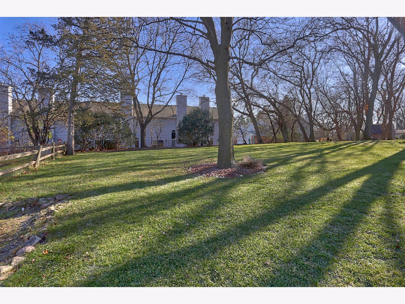
Room Specifics
Total Bedrooms: 4
Bedrooms Above Ground: 4
Bedrooms Below Ground: 0
Dimensions: —
Floor Type: Hardwood
Dimensions: —
Floor Type: Hardwood
Dimensions: —
Floor Type: Carpet
Full Bathrooms: 2
Bathroom Amenities: Whirlpool
Bathroom in Basement: 1
Rooms: No additional rooms
Basement Description: Finished
Other Specifics
| 1 | |
| — | |
| Asphalt | |
| — | |
| — | |
| 73X150X65X139 | |
| — | |
| None | |
| Hardwood Floors | |
| Range, Microwave, Dishwasher, Refrigerator, Freezer, Washer, Dryer, Disposal, Water Purifier Owned, Water Softener Owned | |
| Not in DB | |
| — | |
| — | |
| — | |
| — |
Tax History
| Year | Property Taxes |
|---|---|
| 2021 | $4,403 |
Contact Agent
Nearby Similar Homes
Nearby Sold Comparables
Contact Agent
Listing Provided By
RE/MAX Suburban

