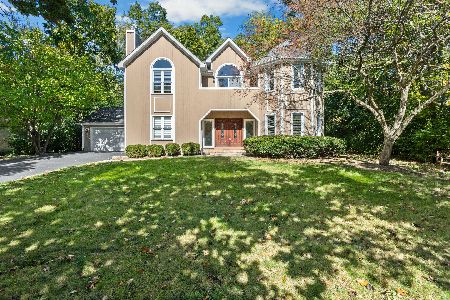950 Aster Lane, West Chicago, Illinois 60185
$615,000
|
Sold
|
|
| Status: | Closed |
| Sqft: | 3,207 |
| Cost/Sqft: | $179 |
| Beds: | 3 |
| Baths: | 4 |
| Year Built: | 1988 |
| Property Taxes: | $14,464 |
| Days On Market: | 733 |
| Lot Size: | 0,34 |
Description
Welcome to a meticulously maintained Ranch-style home, updated to the max and offering over 3200 square feet (not including the basement) of luxury living space. The open floor plan welcomes you with a grand foyer, elegant dining room, and a versatile living room/office. The gourmet kitchen is a culinary delight with a center island, butler's serving area, stainless steel appliances, NEW Quartz counters, and opens to the captivating sunroom. The oversized vaulted family room features a stunning stone fireplace, built-in bookshelves and picturesque wooded views. The master suite boasts a new luxurious bathroom with dual vanity and walk-in shower, while bedrooms 2 and 3 are served by a well-appointed hall bath. A main floor laundry center and powder room complete the main level. Additional highlights include a professionally finished basement with a chairlift, recreation room, den/flex space, workshop and a third full bath. Key upgrades include a new roof, newer windows, and NEW hot water heater. Crown molding, hardwood floors, ample closet space, and a three-car garage add to the appeal. The professionally landscaped yard with mature trees, covered front porch, and a sweeping drive with a side-load garage enhance the curb appeal. The huge deck extends the length of the house, perfect for outdoor living. This home is a perfect blend of modern luxury and timeless charm, offering a lifestyle of comfort and sophistication. Don't miss the opportunity to make it yours! Only minutes to Rt 59, Rt 64, schools, shopping and transportation!
Property Specifics
| Single Family | |
| — | |
| — | |
| 1988 | |
| — | |
| RANCH | |
| No | |
| 0.34 |
| Du Page | |
| Forest Trails | |
| 50 / Voluntary | |
| — | |
| — | |
| — | |
| 11961750 | |
| 0134309011 |
Nearby Schools
| NAME: | DISTRICT: | DISTANCE: | |
|---|---|---|---|
|
Grade School
Wegner Elementary School |
33 | — | |
|
Middle School
Leman Middle School |
33 | Not in DB | |
|
High School
Community High School |
94 | Not in DB | |
Property History
| DATE: | EVENT: | PRICE: | SOURCE: |
|---|---|---|---|
| 15 Jun, 2018 | Sold | $439,000 | MRED MLS |
| 16 May, 2018 | Under contract | $444,400 | MRED MLS |
| 9 May, 2018 | Listed for sale | $444,400 | MRED MLS |
| 1 Mar, 2024 | Sold | $615,000 | MRED MLS |
| 27 Jan, 2024 | Under contract | $575,000 | MRED MLS |
| 23 Jan, 2024 | Listed for sale | $575,000 | MRED MLS |
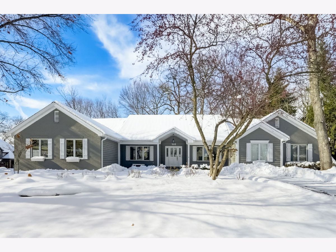
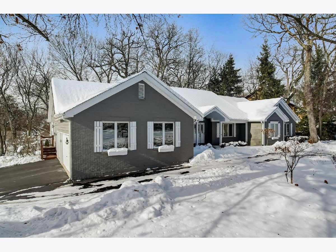
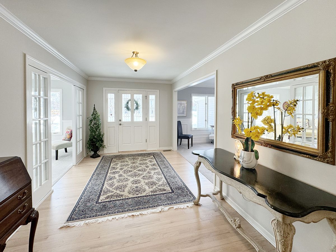
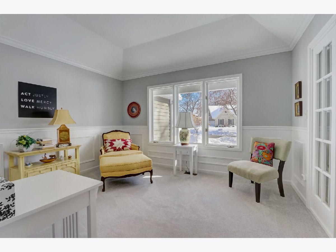
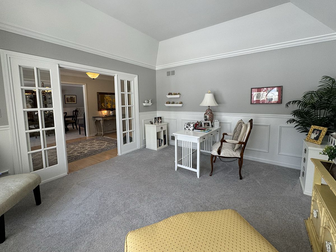
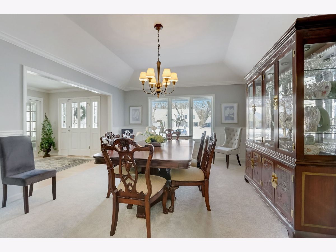
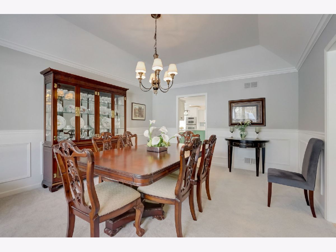
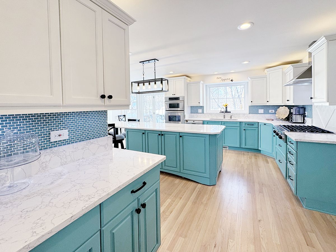
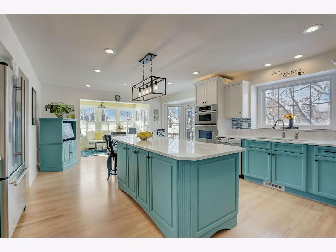
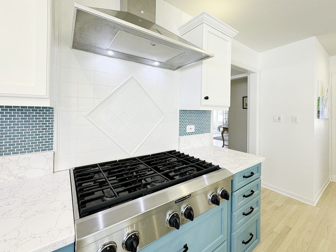
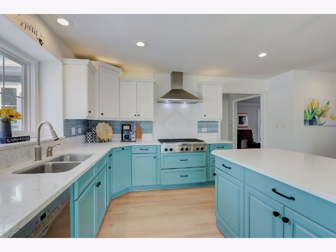
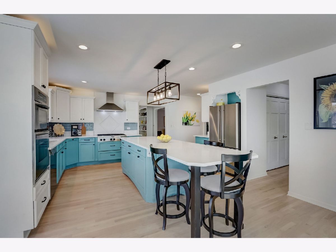
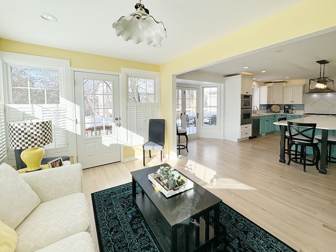
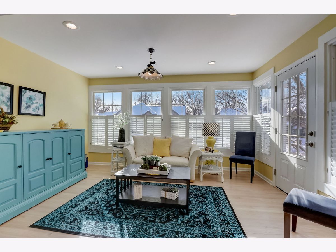
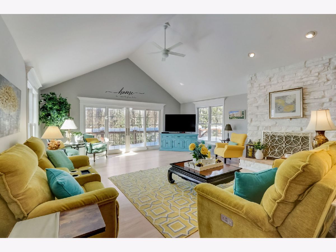
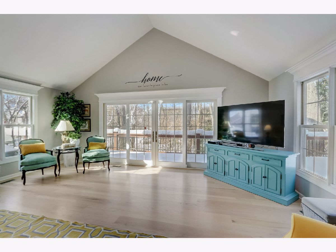
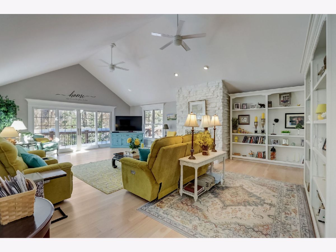
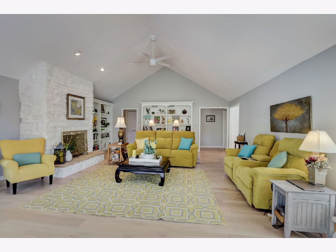
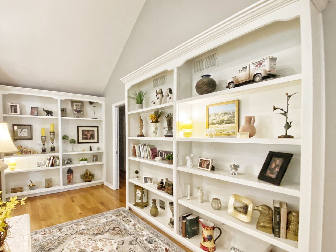
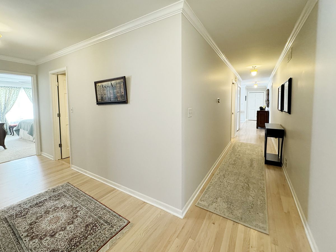
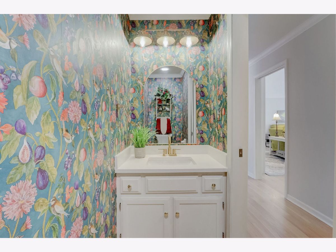
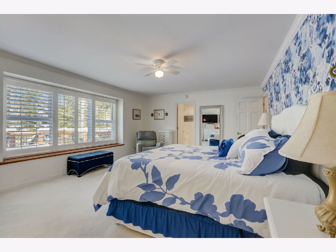
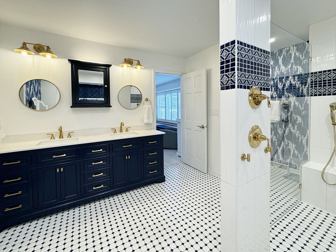
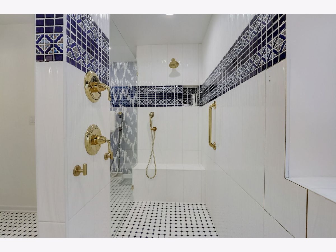
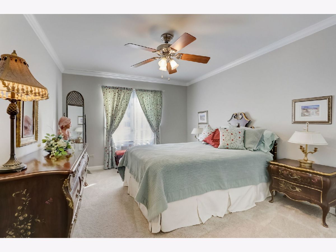
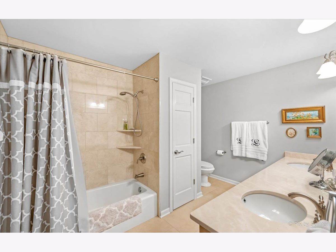
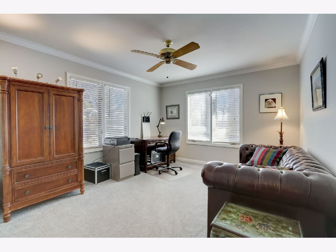
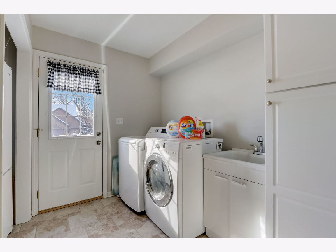
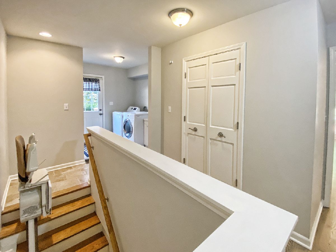
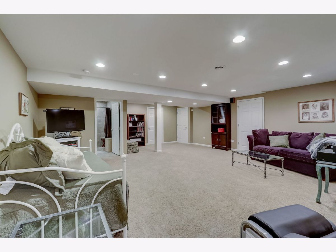
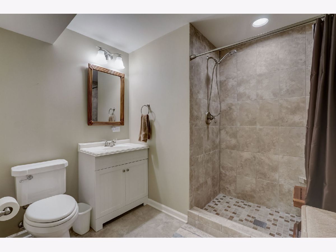
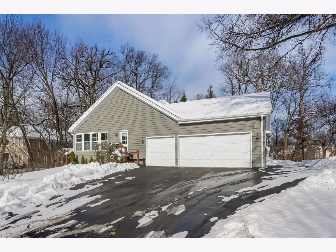
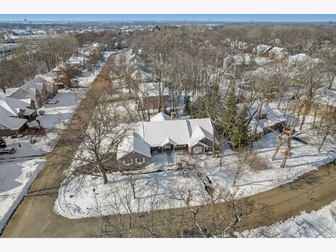
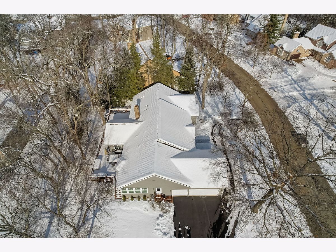
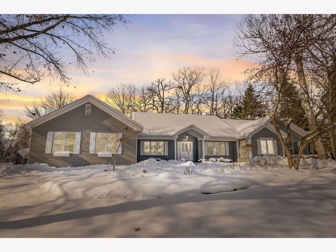
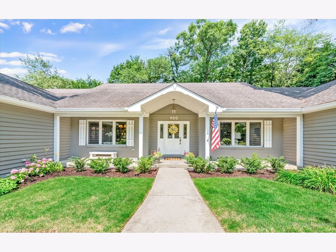
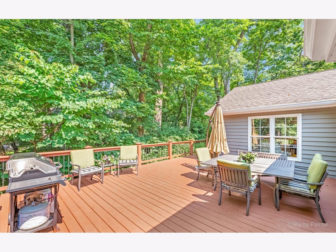
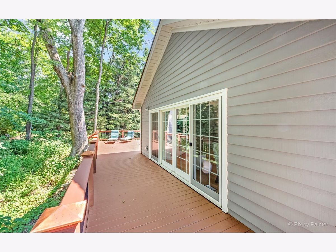
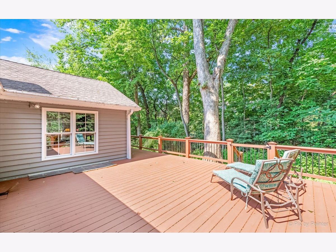
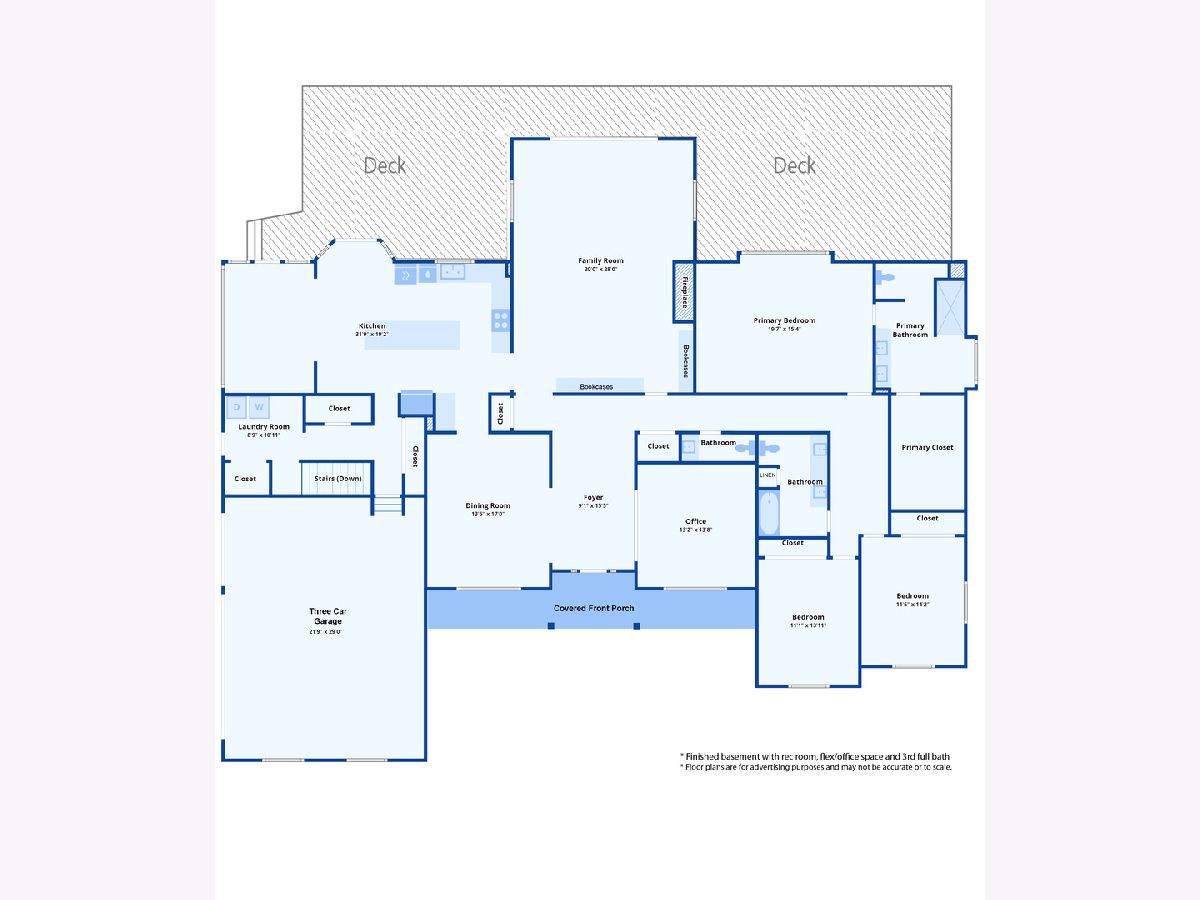
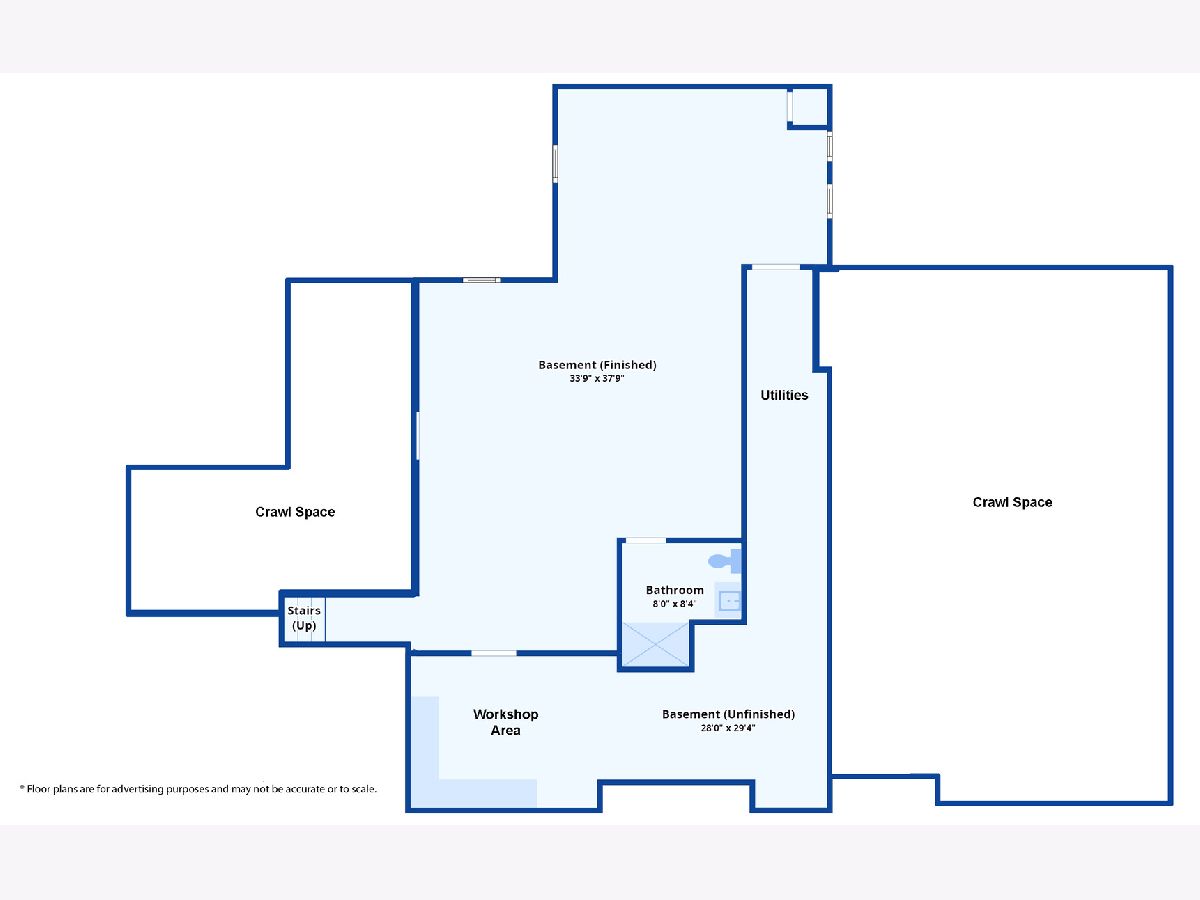
Room Specifics
Total Bedrooms: 3
Bedrooms Above Ground: 3
Bedrooms Below Ground: 0
Dimensions: —
Floor Type: —
Dimensions: —
Floor Type: —
Full Bathrooms: 4
Bathroom Amenities: Whirlpool,Separate Shower,Double Sink
Bathroom in Basement: 1
Rooms: —
Basement Description: Finished
Other Specifics
| 3 | |
| — | |
| Asphalt,Circular | |
| — | |
| — | |
| 150X128X48X119 | |
| — | |
| — | |
| — | |
| — | |
| Not in DB | |
| — | |
| — | |
| — | |
| — |
Tax History
| Year | Property Taxes |
|---|---|
| 2018 | $13,335 |
| 2024 | $14,464 |
Contact Agent
Nearby Similar Homes
Nearby Sold Comparables
Contact Agent
Listing Provided By
Premier Living Properties





