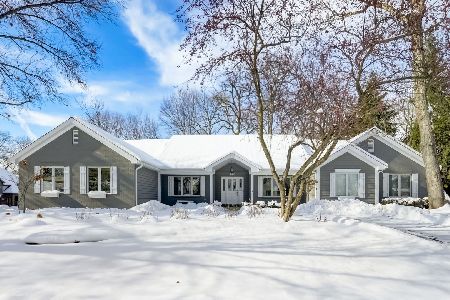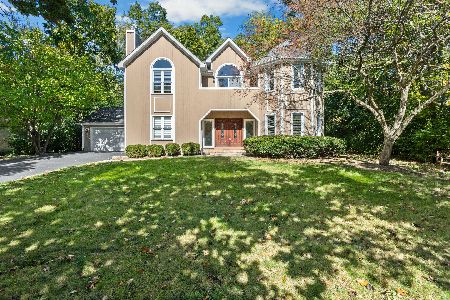950 Aster Lane, West Chicago, Illinois 60185
$439,000
|
Sold
|
|
| Status: | Closed |
| Sqft: | 3,207 |
| Cost/Sqft: | $139 |
| Beds: | 3 |
| Baths: | 3 |
| Year Built: | 1988 |
| Property Taxes: | $13,335 |
| Days On Market: | 2819 |
| Lot Size: | 0,00 |
Description
If you are waiting for great, well maintain,open floor plan Ranch there is no more reason to! Check out this unique 3200+ square feet home which is ready for new owners. When you enter this home you are greeted by wide foyer with Large Living Rm to the Right and formal Dining Rm to the Left. Continue into a remodeled Gourmet Kitchen w/stainless appliances, granite counters, tile back-splash, breakfast area, hardwood flooring, overlooking 3- season Sun Room. Double SGD lead you to a large wrap-around replaced surface & railing deck. Family/Great Rm 27x20 w/floor to ceiling stone fire place, built-in cabinets,wall of windows, vaulted ceilings. Master suite w/remodeled luxurious master bath and walk in closet .Finished basement in 2011 - $40K w/chairlift, work Rm & crawl space. Newer furnace & A/C, new windows 2015, painted whole house, trim 2017. 3 car garage, professionally landscaped - to much to list it all. Must see! Please Do Not Let the Cat out!
Property Specifics
| Single Family | |
| — | |
| Contemporary | |
| 1988 | |
| Full | |
| — | |
| No | |
| — |
| Du Page | |
| Forest Trails | |
| 0 / Not Applicable | |
| None | |
| Public | |
| Public Sewer | |
| 09945787 | |
| 0134309011 |
Nearby Schools
| NAME: | DISTRICT: | DISTANCE: | |
|---|---|---|---|
|
Grade School
Wegner Elementary School |
33 | — | |
|
High School
Community High School |
94 | Not in DB | |
Property History
| DATE: | EVENT: | PRICE: | SOURCE: |
|---|---|---|---|
| 15 Jun, 2018 | Sold | $439,000 | MRED MLS |
| 16 May, 2018 | Under contract | $444,400 | MRED MLS |
| 9 May, 2018 | Listed for sale | $444,400 | MRED MLS |
| 1 Mar, 2024 | Sold | $615,000 | MRED MLS |
| 27 Jan, 2024 | Under contract | $575,000 | MRED MLS |
| 23 Jan, 2024 | Listed for sale | $575,000 | MRED MLS |
Room Specifics
Total Bedrooms: 3
Bedrooms Above Ground: 3
Bedrooms Below Ground: 0
Dimensions: —
Floor Type: Carpet
Dimensions: —
Floor Type: Carpet
Full Bathrooms: 3
Bathroom Amenities: Separate Shower,Double Sink,Soaking Tub
Bathroom in Basement: 0
Rooms: Enclosed Porch,Exercise Room,Foyer,Recreation Room
Basement Description: Finished,Crawl
Other Specifics
| 3 | |
| Concrete Perimeter | |
| Circular | |
| Deck, Storms/Screens | |
| — | |
| 150X128X48X119 | |
| — | |
| Full | |
| Vaulted/Cathedral Ceilings | |
| Range, Microwave, Dishwasher, Refrigerator, Washer, Dryer, Disposal, Stainless Steel Appliance(s) | |
| Not in DB | |
| — | |
| — | |
| — | |
| Wood Burning, Gas Log, Gas Starter |
Tax History
| Year | Property Taxes |
|---|---|
| 2018 | $13,335 |
| 2024 | $14,464 |
Contact Agent
Nearby Similar Homes
Nearby Sold Comparables
Contact Agent
Listing Provided By
Century 21 Lullo








