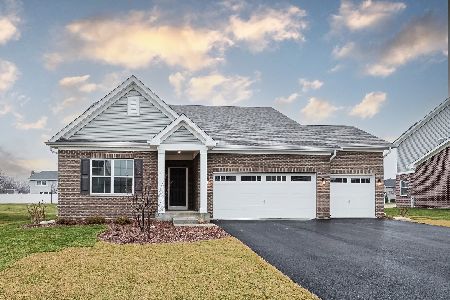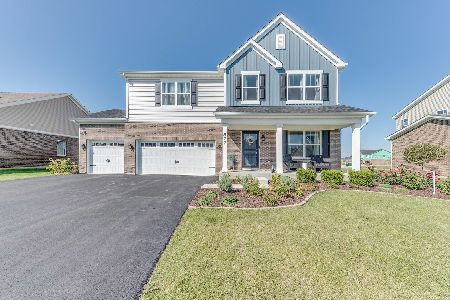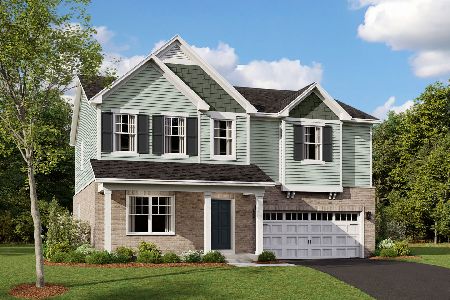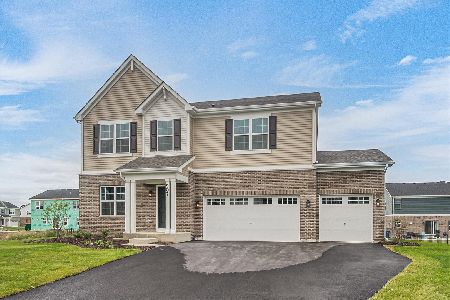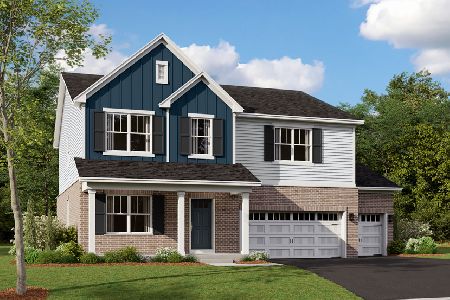950 Bridle Hill Drive, New Lenox, Illinois 60451
$469,990
|
Sold
|
|
| Status: | Closed |
| Sqft: | 2,417 |
| Cost/Sqft: | $194 |
| Beds: | 4 |
| Baths: | 3 |
| Year Built: | 2023 |
| Property Taxes: | $0 |
| Days On Market: | 796 |
| Lot Size: | 0,00 |
Description
READY NOW! New Construction in New Lenox. Welcome home to the Corliss, one of our smartly-designed floorplans. The impressive floorplan boasts 2,431square feet with four bedrooms, two-and-a-half bathrooms, a conveniently located second-floor laundry room, full basement and 2 car garage! The Corliss offers a unique layout that allows busy families to stay connected while spending quality time at home. The kitchen and breakfast room feature 42" cabinetry with quartz countertops and GE stainless steel appliances. A durable luxury vinyl plank floor or flows throughout the entire main level. The Corliss includes 1st floor brick wrap-around. The owner's bedroom is graciously sized and complemented by a spacious owner's en-suite bathroom with its own tiled shower, dual sink vanity, soaking tub and expansive walk-in closet. Photos are of a similar home, not subject home. Broker must be present at clients first visit to any M/I Homes community. Lot 12
Property Specifics
| Single Family | |
| — | |
| — | |
| 2023 | |
| — | |
| CORLISS-B | |
| No | |
| — |
| Will | |
| Darby Farm | |
| 70 / Monthly | |
| — | |
| — | |
| — | |
| 11936125 | |
| 0821300016000001 |
Nearby Schools
| NAME: | DISTRICT: | DISTANCE: | |
|---|---|---|---|
|
Grade School
Nelson Ridge/nelson Prairie Elem |
122 | — | |
|
Middle School
Liberty Junior High School |
122 | Not in DB | |
|
High School
Lincoln-way West High School |
210 | Not in DB | |
Property History
| DATE: | EVENT: | PRICE: | SOURCE: |
|---|---|---|---|
| 1 Mar, 2024 | Sold | $469,990 | MRED MLS |
| 30 Jan, 2024 | Under contract | $469,990 | MRED MLS |
| — | Last price change | $459,990 | MRED MLS |
| 24 Nov, 2023 | Listed for sale | $496,710 | MRED MLS |
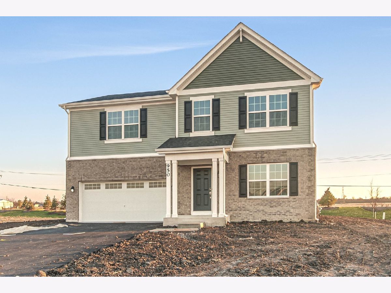
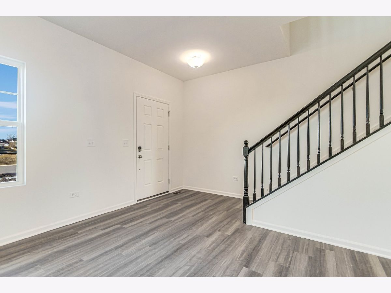
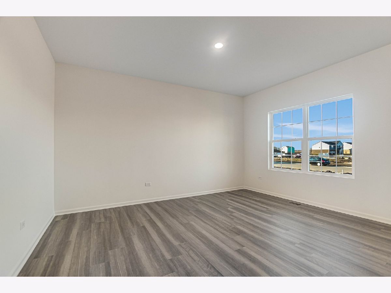
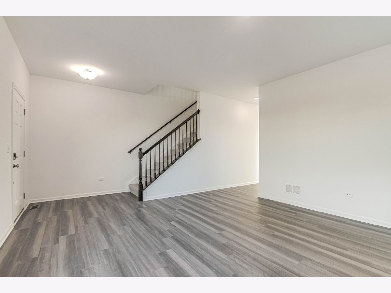
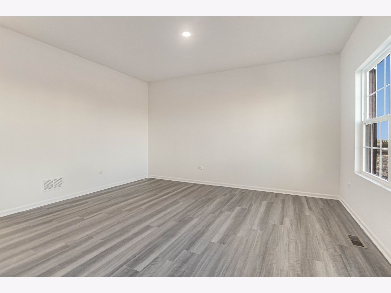
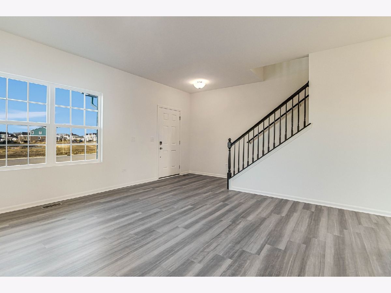
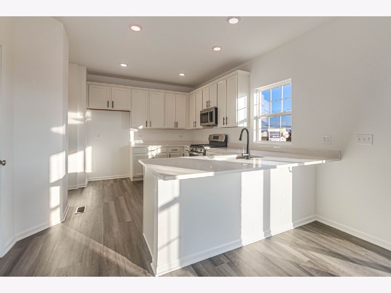
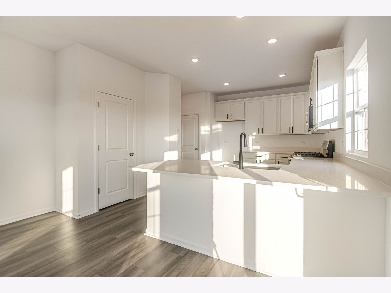
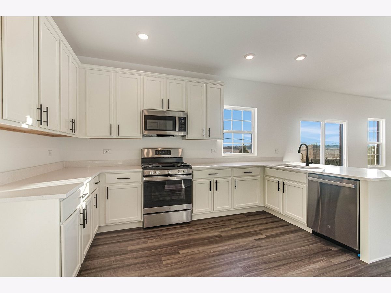
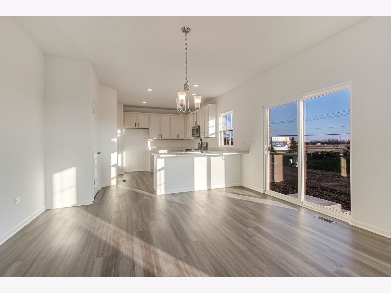
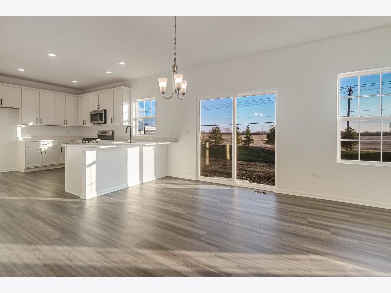
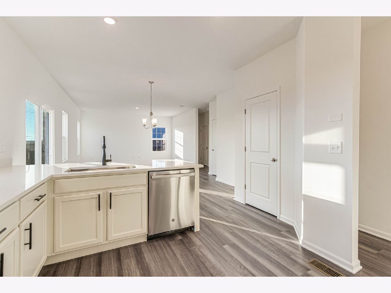
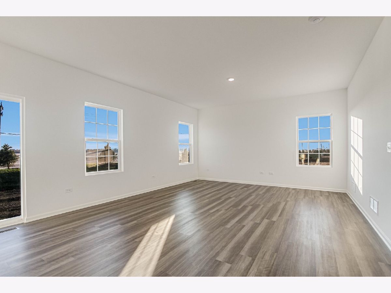
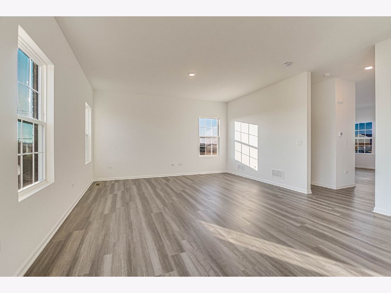
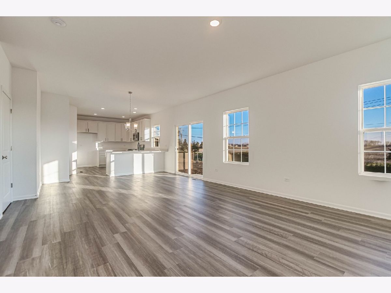
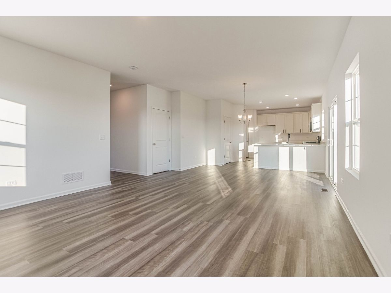
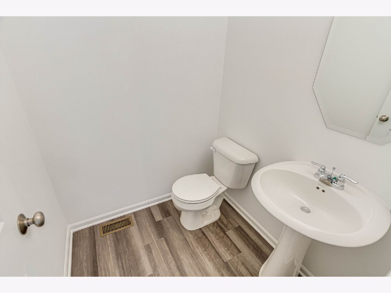
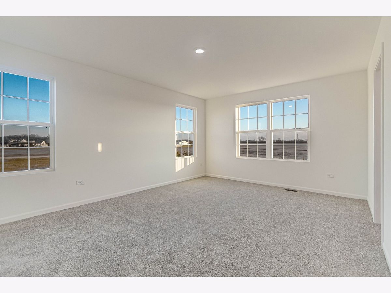
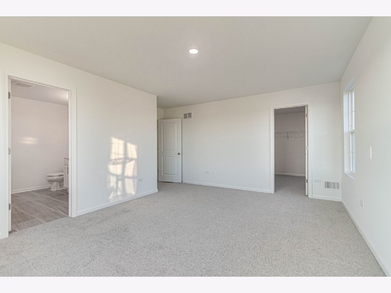
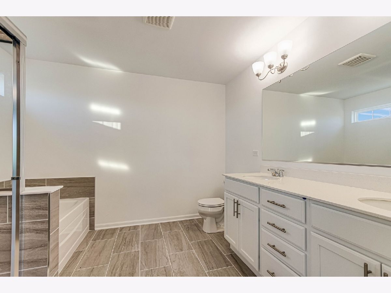
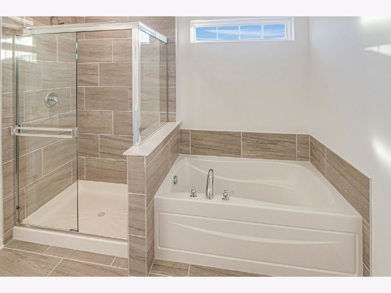
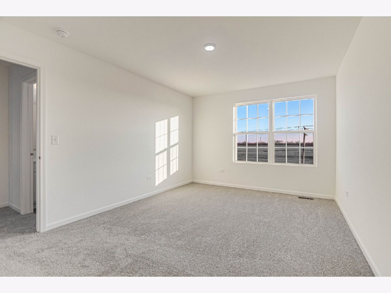
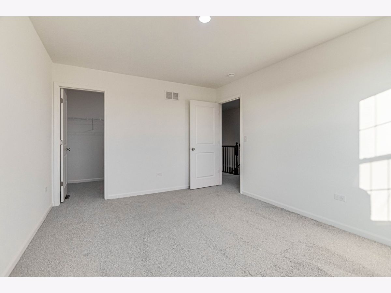
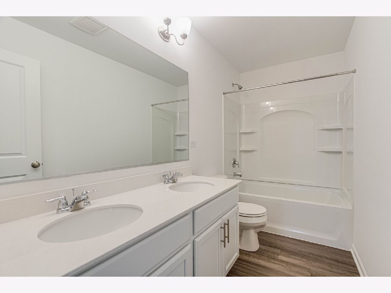
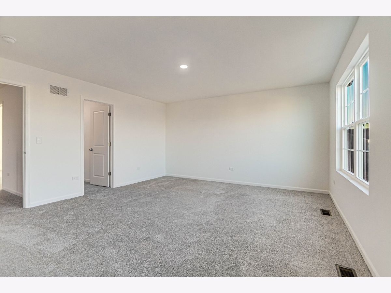
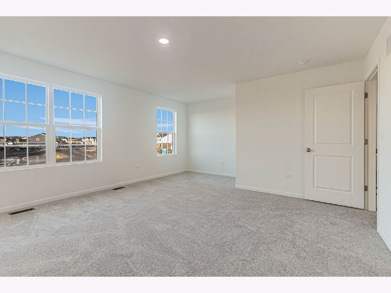
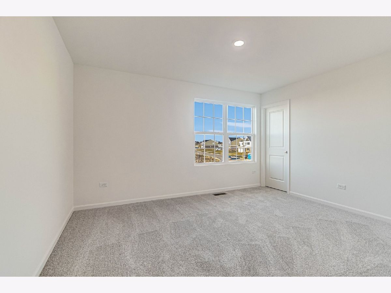
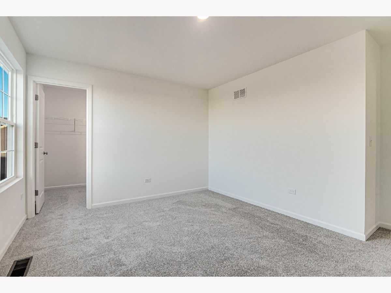
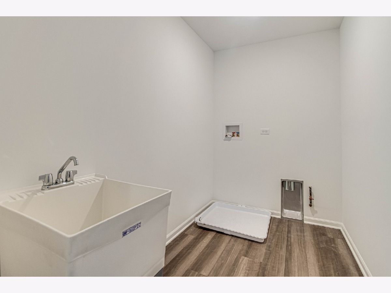
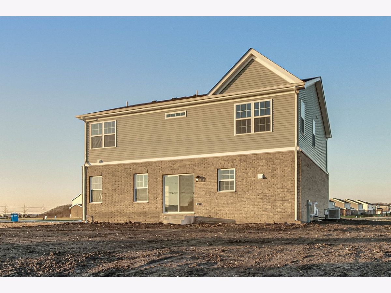
Room Specifics
Total Bedrooms: 4
Bedrooms Above Ground: 4
Bedrooms Below Ground: 0
Dimensions: —
Floor Type: —
Dimensions: —
Floor Type: —
Dimensions: —
Floor Type: —
Full Bathrooms: 3
Bathroom Amenities: Separate Shower,Double Sink,Soaking Tub
Bathroom in Basement: 0
Rooms: —
Basement Description: Unfinished,Bathroom Rough-In
Other Specifics
| 2 | |
| — | |
| Asphalt | |
| — | |
| — | |
| 147 X 108 X 125 X 61 | |
| — | |
| — | |
| — | |
| — | |
| Not in DB | |
| — | |
| — | |
| — | |
| — |
Tax History
| Year | Property Taxes |
|---|
Contact Agent
Nearby Similar Homes
Nearby Sold Comparables
Contact Agent
Listing Provided By
Little Realty




