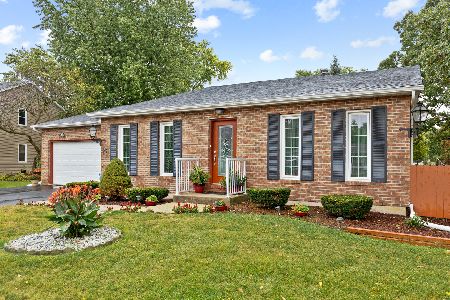950 Martin Drive, Elgin, Illinois 60120
$229,000
|
Sold
|
|
| Status: | Closed |
| Sqft: | 1,386 |
| Cost/Sqft: | $169 |
| Beds: | 3 |
| Baths: | 2 |
| Year Built: | 1985 |
| Property Taxes: | $3,577 |
| Days On Market: | 2418 |
| Lot Size: | 0,22 |
Description
PERFECTION! Yes, this one is as nice as the pictures indicate! Wonderful remodeled open kitchen w/island & breakfast bar, closet pantry & 3/4" oak floors! Includes new dishwasher & microwave! Comfortable family room w/corner brick fireplace & custom mantle. Attractive, updated baths on both levels! 3rd Bedroom is currently being used as office, with beautiful French doors opening to family room. Basement living or rec area has abundant recessed lighting + bar w/barstools. New furnace & central air! New water heater in 2013. 2nd refrigerator in bsmt, excellent storage room. Gazebo & shed in fenced back yard!
Property Specifics
| Single Family | |
| — | |
| Ranch | |
| 1985 | |
| Full | |
| — | |
| No | |
| 0.22 |
| Cook | |
| Bent Tree Village | |
| 0 / Not Applicable | |
| None | |
| Public | |
| Public Sewer | |
| 10414797 | |
| 06071150330000 |
Nearby Schools
| NAME: | DISTRICT: | DISTANCE: | |
|---|---|---|---|
|
Grade School
Coleman Elementary School |
46 | — | |
|
Middle School
Larsen Middle School |
46 | Not in DB | |
|
High School
Elgin High School |
46 | Not in DB | |
Property History
| DATE: | EVENT: | PRICE: | SOURCE: |
|---|---|---|---|
| 24 Aug, 2019 | Sold | $229,000 | MRED MLS |
| 21 Jul, 2019 | Under contract | $234,900 | MRED MLS |
| 12 Jun, 2019 | Listed for sale | $234,900 | MRED MLS |
Room Specifics
Total Bedrooms: 3
Bedrooms Above Ground: 3
Bedrooms Below Ground: 0
Dimensions: —
Floor Type: Hardwood
Dimensions: —
Floor Type: Hardwood
Full Bathrooms: 2
Bathroom Amenities: —
Bathroom in Basement: 1
Rooms: Recreation Room
Basement Description: Partially Finished
Other Specifics
| 2 | |
| Concrete Perimeter | |
| Asphalt | |
| Patio | |
| Fenced Yard | |
| 76X135X63X143 | |
| — | |
| None | |
| Bar-Dry, Hardwood Floors, First Floor Bedroom, First Floor Full Bath | |
| Range, Microwave, Dishwasher, Refrigerator, Washer, Dryer | |
| Not in DB | |
| — | |
| — | |
| — | |
| — |
Tax History
| Year | Property Taxes |
|---|---|
| 2019 | $3,577 |
Contact Agent
Nearby Similar Homes
Nearby Sold Comparables
Contact Agent
Listing Provided By
REMAX Horizon










