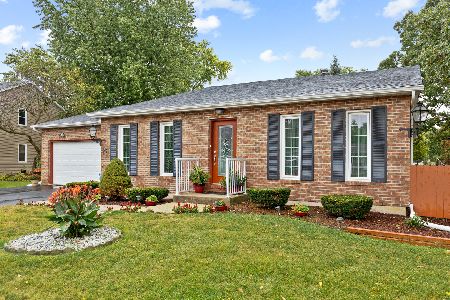951 Martin Drive, Elgin, Illinois 60120
$180,000
|
Sold
|
|
| Status: | Closed |
| Sqft: | 2,143 |
| Cost/Sqft: | $89 |
| Beds: | 3 |
| Baths: | 2 |
| Year Built: | 1986 |
| Property Taxes: | $5,611 |
| Days On Market: | 3963 |
| Lot Size: | 0,19 |
Description
2143 SQ FT LARGE RANCH HOME. KITCHEN IS OPEN TO FAMILY RM W/COZY FIREPLACE. CERAMIC FLRS IN KITCH, BATHS & HALLS. NEWER CARPET(3 YRS). 3 SKYLITES. 6 CEILING FANS. 4-SEASON SUN RM. LARGE 1st FL LAUNDRY RM W/BLT-IN CABINETS. LOADS OF STORAGE. FENCED YARD. NEWER FURNACE-4 YRS. WHOLE HOUSE FAN. NEW HOT WATER HEATER. NEW GARAGE DOOR. LARGE NEW BRICKPAVER PATIO. UNFINISHED BASEMENT. CONVENIENT LOCATION. CLOSE 2 EXPRESSWAY
Property Specifics
| Single Family | |
| — | |
| Ranch | |
| 1986 | |
| Full | |
| RANCH | |
| No | |
| 0.19 |
| Cook | |
| Bent Tree Village | |
| 0 / Not Applicable | |
| None | |
| Public | |
| Public Sewer | |
| 08867225 | |
| 06073130120000 |
Property History
| DATE: | EVENT: | PRICE: | SOURCE: |
|---|---|---|---|
| 29 Jun, 2015 | Sold | $180,000 | MRED MLS |
| 12 Apr, 2015 | Under contract | $189,900 | MRED MLS |
| 20 Mar, 2015 | Listed for sale | $189,900 | MRED MLS |
| 19 Dec, 2024 | Sold | $342,000 | MRED MLS |
| 6 Nov, 2024 | Under contract | $334,000 | MRED MLS |
| 14 Oct, 2024 | Listed for sale | $334,000 | MRED MLS |
Room Specifics
Total Bedrooms: 3
Bedrooms Above Ground: 3
Bedrooms Below Ground: 0
Dimensions: —
Floor Type: Carpet
Dimensions: —
Floor Type: Carpet
Full Bathrooms: 2
Bathroom Amenities: Separate Shower,Steam Shower
Bathroom in Basement: 0
Rooms: Office,Sun Room
Basement Description: Unfinished
Other Specifics
| 2 | |
| — | |
| Asphalt | |
| Patio, Porch Screened, Brick Paver Patio | |
| — | |
| 70X140 | |
| — | |
| None | |
| Skylight(s), First Floor Bedroom, First Floor Laundry, First Floor Full Bath | |
| Range, Dishwasher, Refrigerator, Washer, Dryer, Disposal | |
| Not in DB | |
| Sidewalks, Street Lights | |
| — | |
| — | |
| Attached Fireplace Doors/Screen, Gas Log |
Tax History
| Year | Property Taxes |
|---|---|
| 2015 | $5,611 |
| 2024 | $4,304 |
Contact Agent
Nearby Similar Homes
Nearby Sold Comparables
Contact Agent
Listing Provided By
Century 21 1st Class Homes










