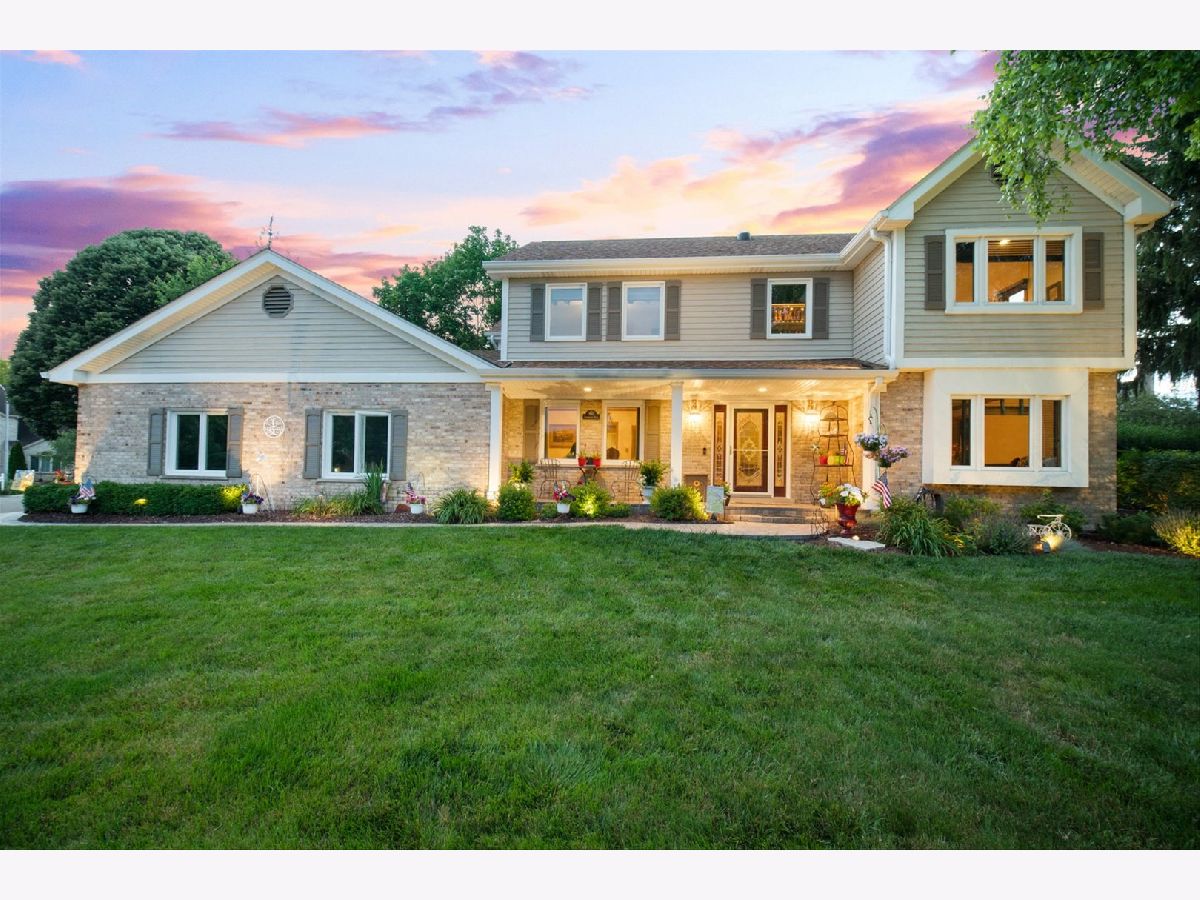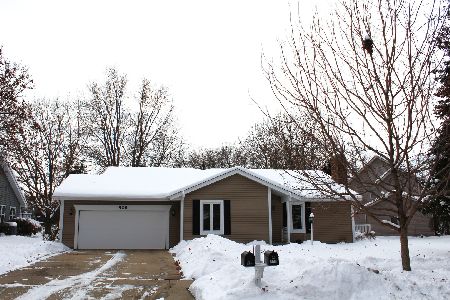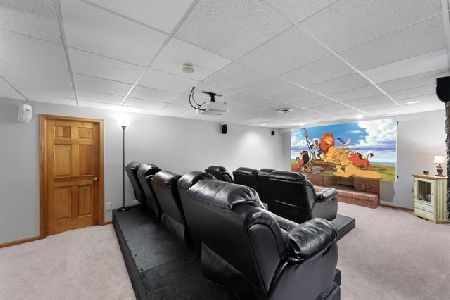950 Stonehaven Drive, Elgin, Illinois 60124
$405,000
|
Sold
|
|
| Status: | Closed |
| Sqft: | 2,499 |
| Cost/Sqft: | $160 |
| Beds: | 3 |
| Baths: | 3 |
| Year Built: | 1989 |
| Property Taxes: | $8,174 |
| Days On Market: | 1613 |
| Lot Size: | 0,30 |
Description
Absolutely stunning home with jaw-dropping curb appeal in highly sought after Highland Glen! 5 year transferable home warranty! Quality built home on private lushly landscaped cul-de-sac lot complete with 3-car attached sideload garage with new doors, spacious deck with hot tub and pergola, brick paver patio, sprinkler system, convenient storage shed and an above ground pool with new liner and filtration. Custom landscape lighting. New windows, custom front door, new roof, gutters with gutter guards, new driveway and pavers, plus finished garage. Every day is a vacation here! Step inside to find fresh interior paint and new carpet. Inviting living room and formal dining room with hardwood floor. Generous family room with floor-to-ceiling brick fireplace with gas logs. Updated gourmet kitchen complete with breakfast bar, eat-in area, granite countertops and stainless steel appliances. 1st floor laundry and powder room. Upstairs, bedroom sizes are generous and include the master suite with cathedral ceiling, hardwood floor, His & Her walk-in closets and deluxe updated private bath with double bowl vanity, whirlpool tub and separate shower with multiple sprayers. Providing even more living space is the unbelievable full finished basement complete with media & rec room, game room, exercise area and full bar. New energy efficient water heater, furnace and air conditioner, plus battery backup sump pump. Quiet location yet close to shopping and dining. Just minutes to I-90, Sherman hospital and more! Fantastic neighborhood and location! MUST SEE!!
Property Specifics
| Single Family | |
| — | |
| — | |
| 1989 | |
| Full | |
| — | |
| No | |
| 0.3 |
| Kane | |
| Highland Glen | |
| — / Not Applicable | |
| None | |
| Public | |
| Public Sewer | |
| 11152770 | |
| 0608204018 |
Property History
| DATE: | EVENT: | PRICE: | SOURCE: |
|---|---|---|---|
| 30 Aug, 2021 | Sold | $405,000 | MRED MLS |
| 14 Jul, 2021 | Under contract | $399,900 | MRED MLS |
| 12 Jul, 2021 | Listed for sale | $399,900 | MRED MLS |

Room Specifics
Total Bedrooms: 3
Bedrooms Above Ground: 3
Bedrooms Below Ground: 0
Dimensions: —
Floor Type: Carpet
Dimensions: —
Floor Type: Carpet
Full Bathrooms: 3
Bathroom Amenities: Whirlpool,Separate Shower,Double Sink
Bathroom in Basement: 0
Rooms: Eating Area
Basement Description: Finished
Other Specifics
| 3 | |
| — | |
| Concrete,Side Drive | |
| Deck, Porch, Hot Tub, Brick Paver Patio, Above Ground Pool | |
| Corner Lot,Cul-De-Sac,Landscaped | |
| 104X90X110X74X69 | |
| — | |
| Full | |
| Vaulted/Cathedral Ceilings, Skylight(s), Bar-Wet, Hardwood Floors, First Floor Laundry, Walk-In Closet(s) | |
| Range, Microwave, Dishwasher, Refrigerator, Disposal, Stainless Steel Appliance(s) | |
| Not in DB | |
| Curbs, Sidewalks, Street Lights, Street Paved | |
| — | |
| — | |
| Gas Log, Gas Starter |
Tax History
| Year | Property Taxes |
|---|---|
| 2021 | $8,174 |
Contact Agent
Nearby Sold Comparables
Contact Agent
Listing Provided By
REMAX All Pro - St Charles





