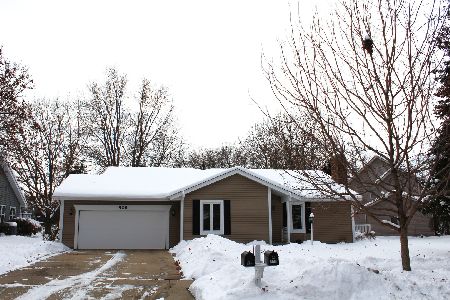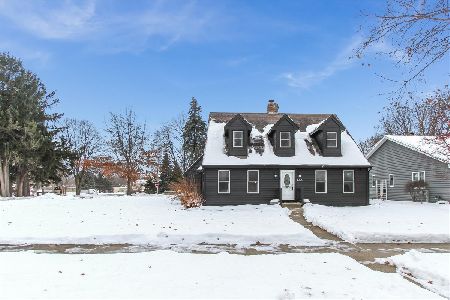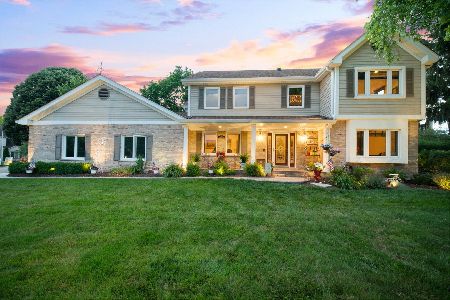938 Stonehaven Court, Elgin, Illinois 60124
$385,000
|
Sold
|
|
| Status: | Closed |
| Sqft: | 3,093 |
| Cost/Sqft: | $123 |
| Beds: | 4 |
| Baths: | 4 |
| Year Built: | 1991 |
| Property Taxes: | $10,016 |
| Days On Market: | 1783 |
| Lot Size: | 0,26 |
Description
Welcome to Highland Glen! The large front porch will invite you into this beautiful 4-bedroom (2 additional bedrooms in the lower level) and 3.5-bathroom home. The generous sized rooms and functional layout truly sets this home apart from the others. The kitchen boasts TWO pantries, GRANITE kitchen countertops, and all STAINLESS-STEEL appliances. The large kitchen island is perfect for all the cooking/baking prep. The substantial bedrooms have equally spacious closets - most have walk-ins. When you come to see this home, don't forget to check out the secret room. There's not one but two gas and wood burning fireplaces. The full-finished basement also provides ample space for family movie nights, distance learning, remote office, etc. Oh, there's a private office on the main level. The fully screened in covered patio is the perfect space to enjoy the outdoors. This home offers so much. The character and detail throughout are amazing. All tucked back in a cul-de-sac. Don't miss out - make an appointment to see it TODAY!
Property Specifics
| Single Family | |
| — | |
| Traditional | |
| 1991 | |
| Partial | |
| — | |
| No | |
| 0.26 |
| Kane | |
| Highland Glen | |
| 0 / Not Applicable | |
| None | |
| Public | |
| Public Sewer | |
| 11018369 | |
| 0608204022 |
Property History
| DATE: | EVENT: | PRICE: | SOURCE: |
|---|---|---|---|
| 30 Apr, 2019 | Sold | $317,000 | MRED MLS |
| 15 Mar, 2019 | Under contract | $329,900 | MRED MLS |
| — | Last price change | $339,900 | MRED MLS |
| 1 Feb, 2019 | Listed for sale | $339,900 | MRED MLS |
| 10 May, 2021 | Sold | $385,000 | MRED MLS |
| 14 Mar, 2021 | Under contract | $380,000 | MRED MLS |
| 11 Mar, 2021 | Listed for sale | $380,000 | MRED MLS |
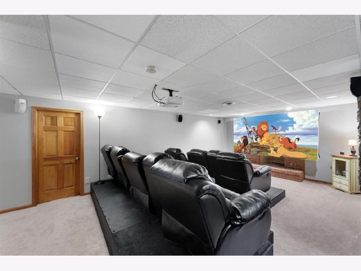
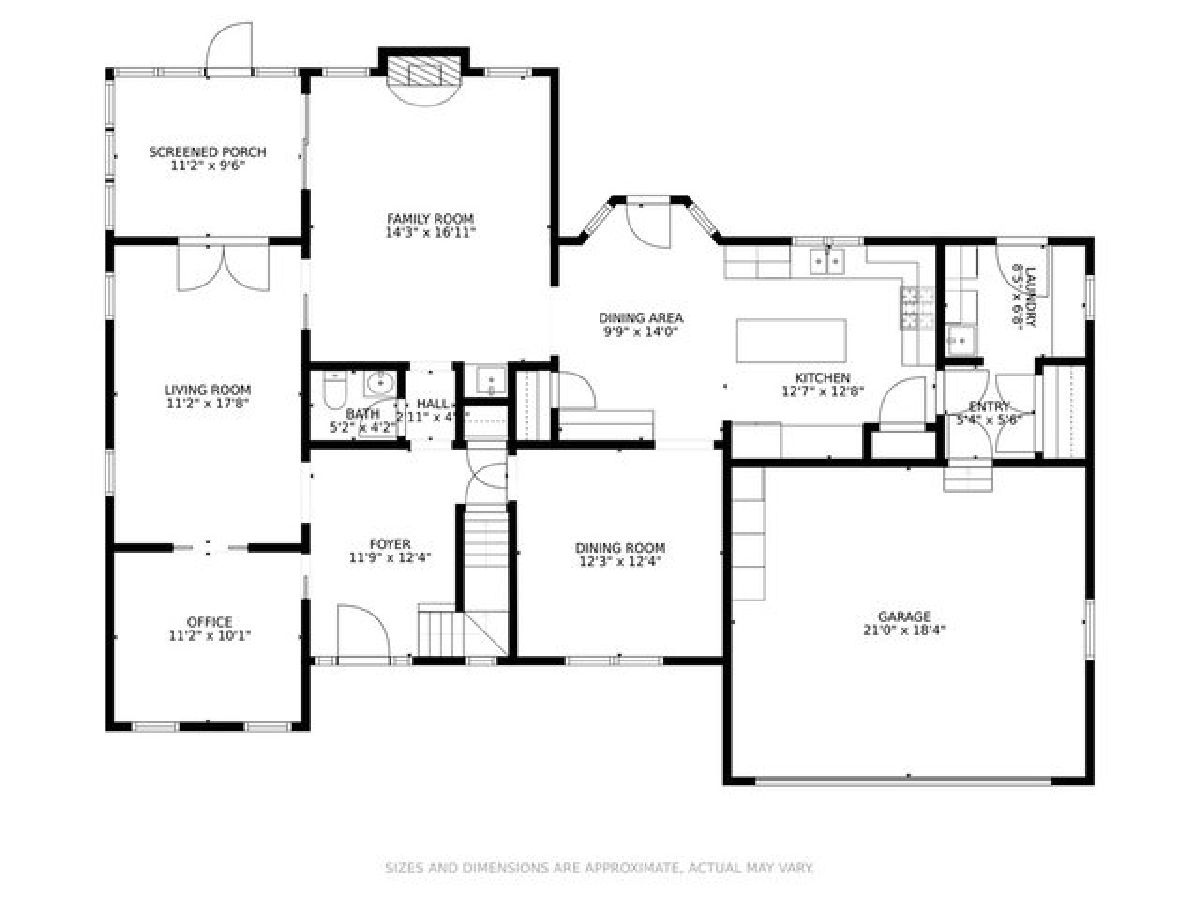
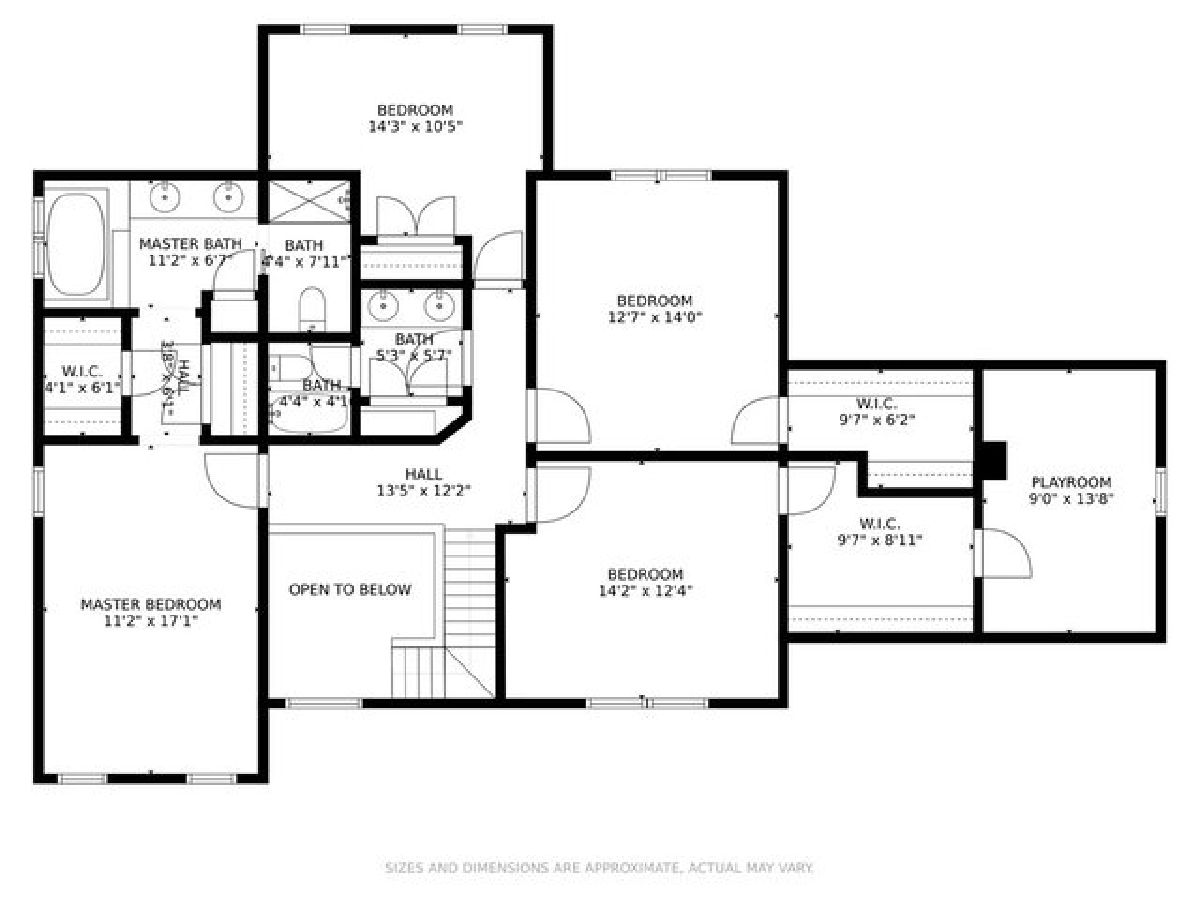
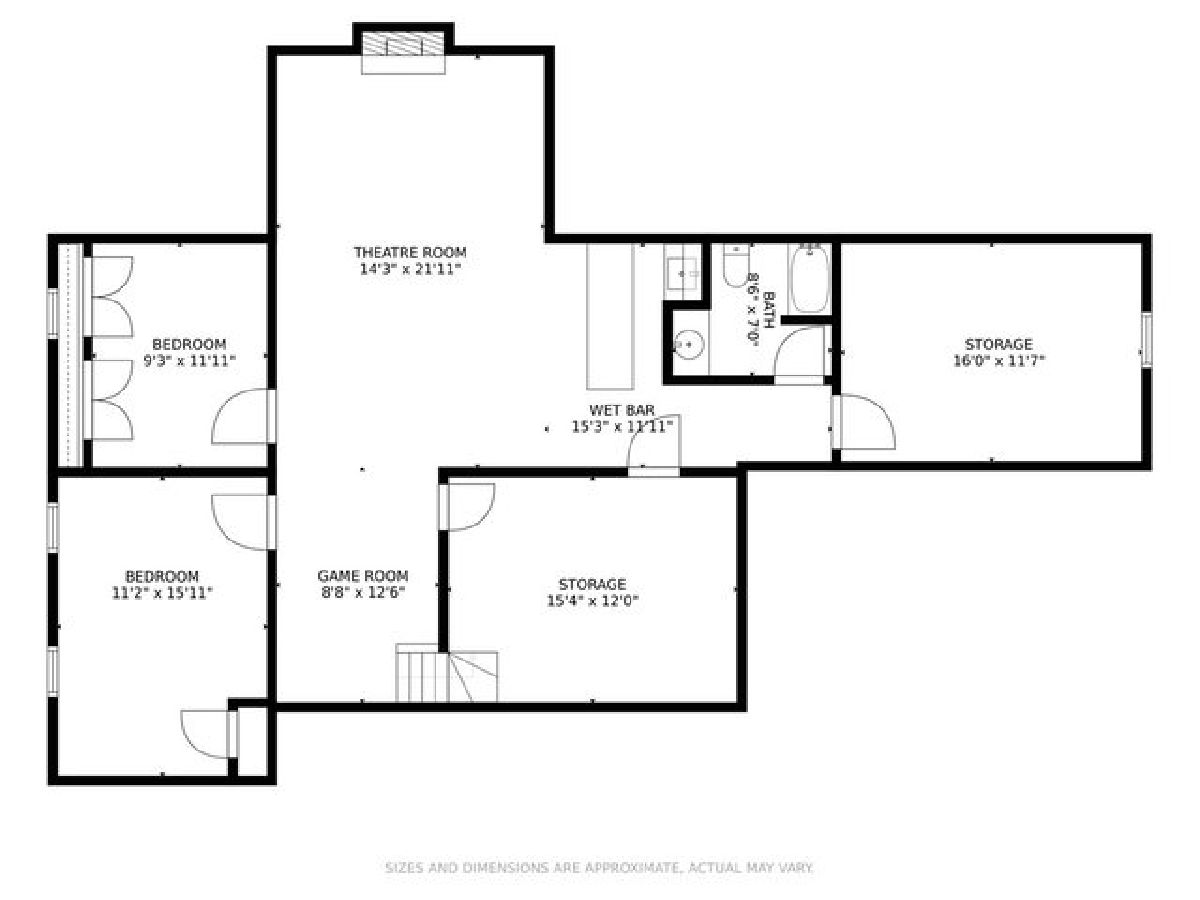
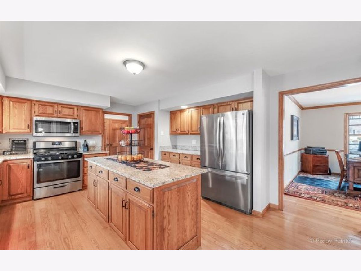
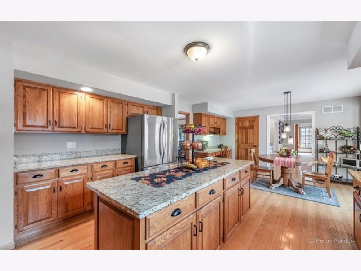
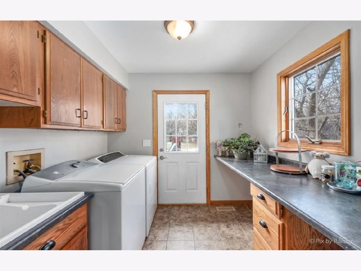
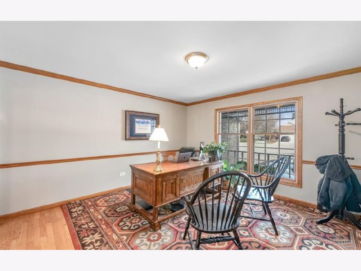
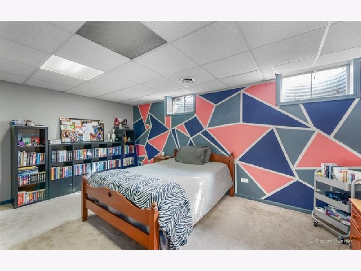
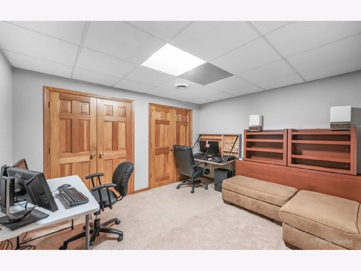
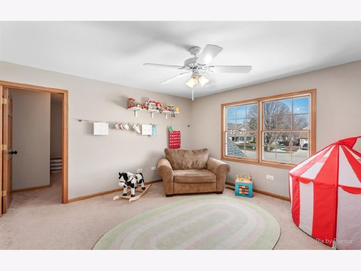
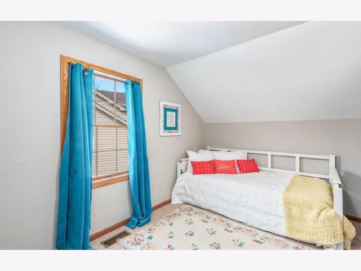
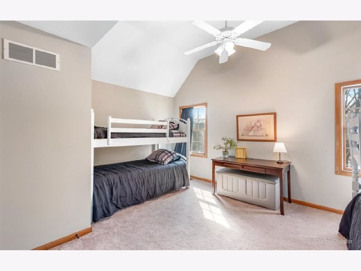
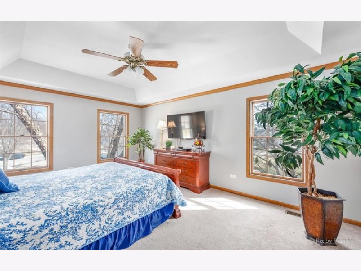
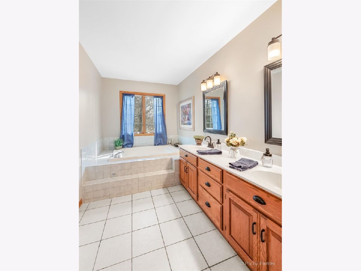
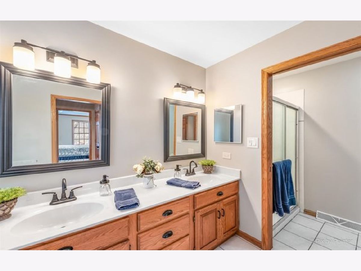
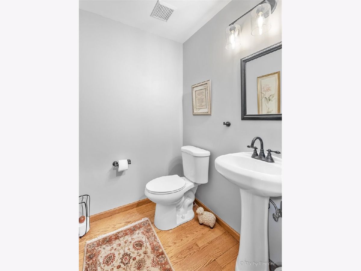
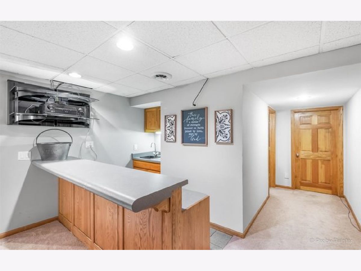
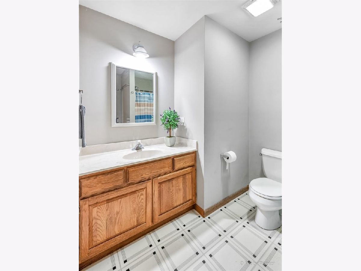
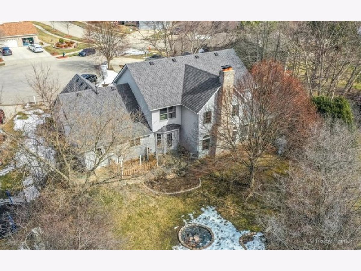
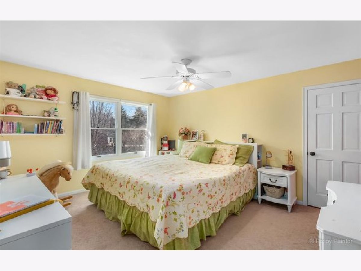
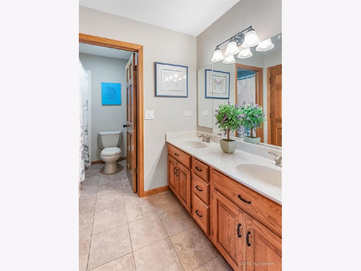
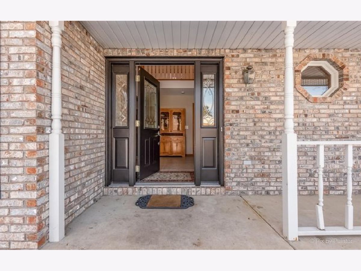
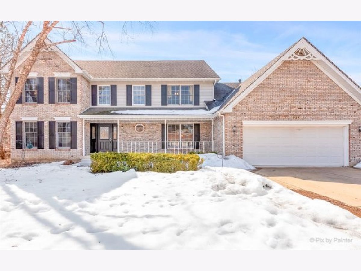
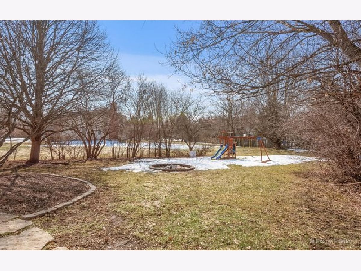
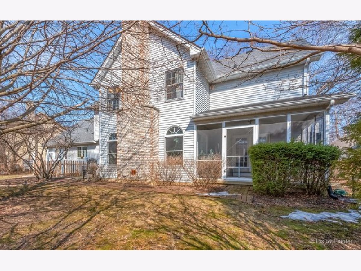
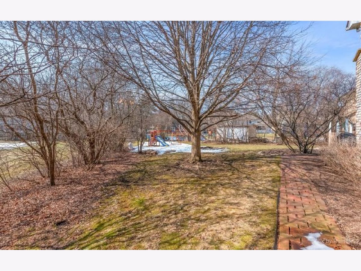
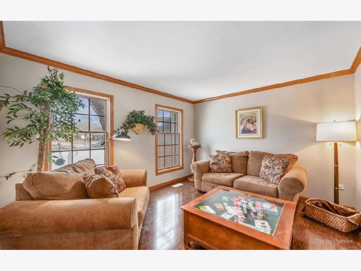
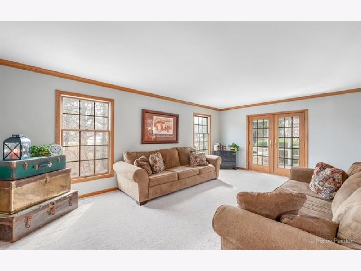
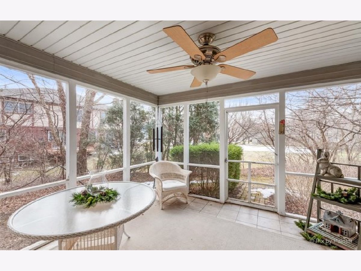
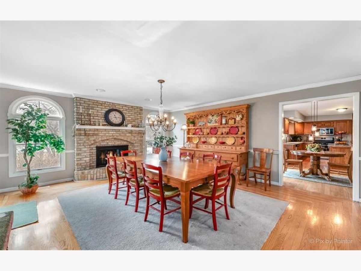
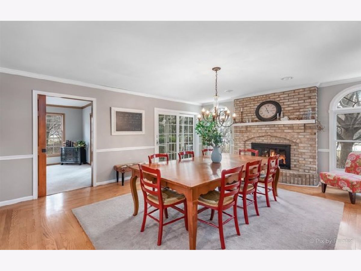
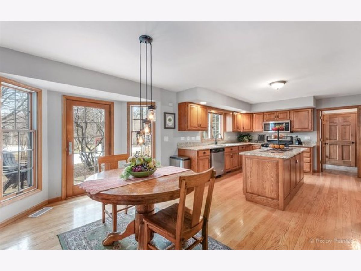
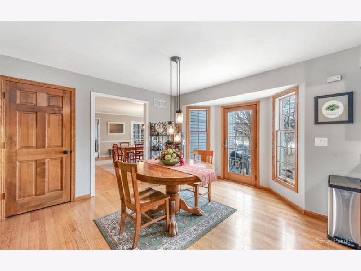
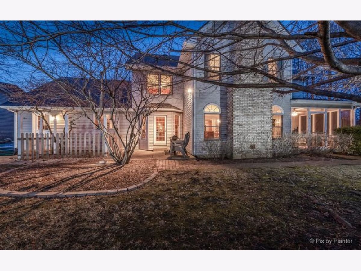
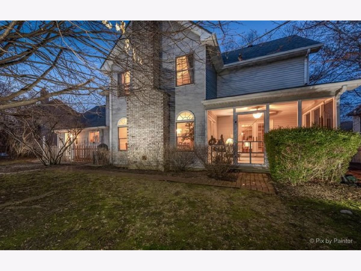
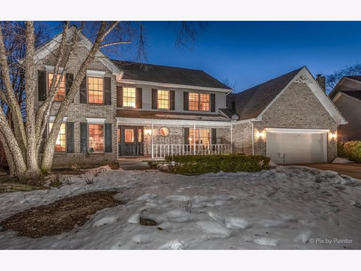
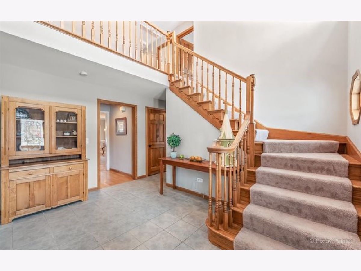
Room Specifics
Total Bedrooms: 6
Bedrooms Above Ground: 4
Bedrooms Below Ground: 2
Dimensions: —
Floor Type: Carpet
Dimensions: —
Floor Type: Carpet
Dimensions: —
Floor Type: Carpet
Dimensions: —
Floor Type: —
Dimensions: —
Floor Type: —
Full Bathrooms: 4
Bathroom Amenities: —
Bathroom in Basement: 1
Rooms: Bedroom 5,Bedroom 6,Office,Recreation Room,Workshop,Foyer,Storage,Enclosed Porch,Play Room
Basement Description: Partially Finished
Other Specifics
| 2 | |
| Concrete Perimeter | |
| Concrete | |
| Patio, Porch, Screened Patio | |
| Wooded | |
| 11325 | |
| Full,Unfinished | |
| Full | |
| Vaulted/Cathedral Ceilings, Bar-Wet, Hardwood Floors, Wood Laminate Floors, First Floor Laundry, Built-in Features, Center Hall Plan, Some Carpeting, Some Wood Floors, Granite Counters, Separate Dining Room, Some Wall-To-Wall Cp | |
| Range, Microwave, Dishwasher, Refrigerator, Washer, Dryer, Disposal | |
| Not in DB | |
| Curbs, Sidewalks, Street Lights, Street Paved | |
| — | |
| — | |
| Wood Burning, Gas Starter |
Tax History
| Year | Property Taxes |
|---|---|
| 2019 | $9,587 |
| 2021 | $10,016 |
Contact Agent
Nearby Similar Homes
Nearby Sold Comparables
Contact Agent
Listing Provided By
Keller Williams Inspire - Geneva

