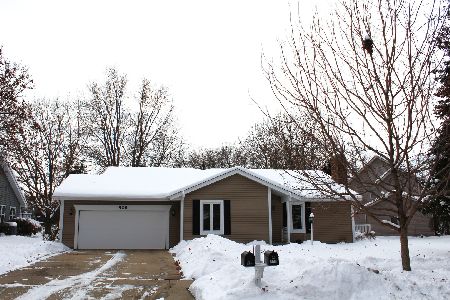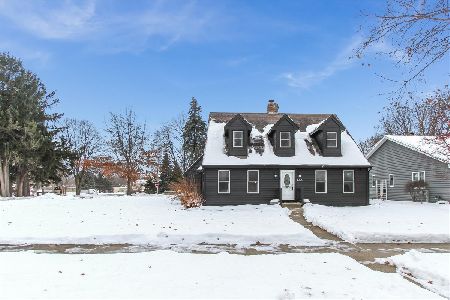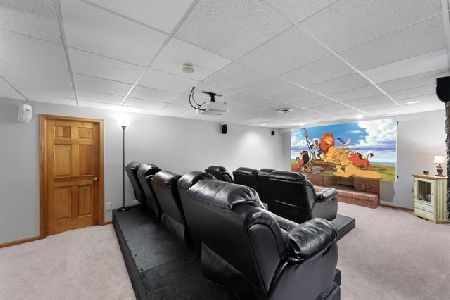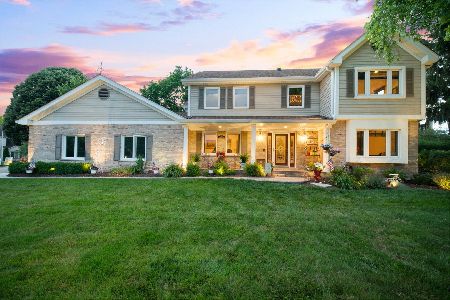934 Stonehaven Drive, Elgin, Illinois 60124
$257,000
|
Sold
|
|
| Status: | Closed |
| Sqft: | 2,041 |
| Cost/Sqft: | $128 |
| Beds: | 3 |
| Baths: | 3 |
| Year Built: | 1989 |
| Property Taxes: | $6,798 |
| Days On Market: | 3006 |
| Lot Size: | 0,25 |
Description
Come see this well maintained 3 bedroom home in desirable Highland Glen! Large Eat-In Kitchen offers plenty of cabinet & counter space, and is open to the family room with vaulted ceiling! Beautiful original oak trim and Hunter Douglas window treatments throughout. Sliding door from the kitchen leads out to a patio - perfect for relaxing or entertaining. The inviting & Bright full finished basement offers a large recreation room, office and plenty of storage. Main Floor Laundry Room. This home was impeccably maintained, and is convenient to shopping on Randall Rd, major expressways and Metra.
Property Specifics
| Single Family | |
| — | |
| — | |
| 1989 | |
| Full | |
| — | |
| No | |
| 0.25 |
| Kane | |
| Highland Glen | |
| 0 / Not Applicable | |
| None | |
| Public | |
| Public Sewer | |
| 09793164 | |
| 0608204023 |
Nearby Schools
| NAME: | DISTRICT: | DISTANCE: | |
|---|---|---|---|
|
Grade School
Creekside Elementary School |
46 | — | |
|
Middle School
Kimball Middle School |
46 | Not in DB | |
|
High School
Larkin High School |
46 | Not in DB | |
Property History
| DATE: | EVENT: | PRICE: | SOURCE: |
|---|---|---|---|
| 28 Feb, 2018 | Sold | $257,000 | MRED MLS |
| 29 Jan, 2018 | Under contract | $262,000 | MRED MLS |
| — | Last price change | $264,500 | MRED MLS |
| 3 Nov, 2017 | Listed for sale | $269,500 | MRED MLS |
Room Specifics
Total Bedrooms: 3
Bedrooms Above Ground: 3
Bedrooms Below Ground: 0
Dimensions: —
Floor Type: Carpet
Dimensions: —
Floor Type: Carpet
Full Bathrooms: 3
Bathroom Amenities: —
Bathroom in Basement: 0
Rooms: Office,Recreation Room,Foyer
Basement Description: Finished
Other Specifics
| 2 | |
| — | |
| — | |
| Patio, Storms/Screens | |
| — | |
| 97 X 99 X 121 X 36 X 29 X | |
| — | |
| Full | |
| Vaulted/Cathedral Ceilings, Wood Laminate Floors, First Floor Laundry | |
| — | |
| Not in DB | |
| — | |
| — | |
| — | |
| — |
Tax History
| Year | Property Taxes |
|---|---|
| 2018 | $6,798 |
Contact Agent
Nearby Similar Homes
Nearby Sold Comparables
Contact Agent
Listing Provided By
Premier Living Properties







