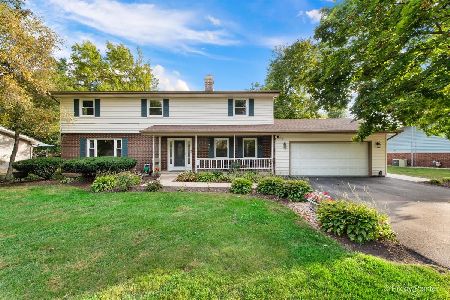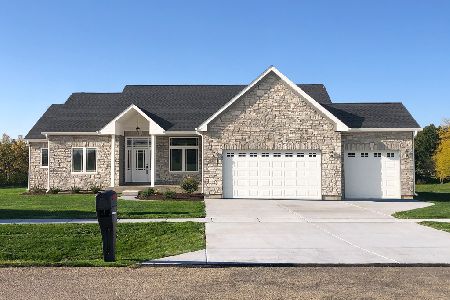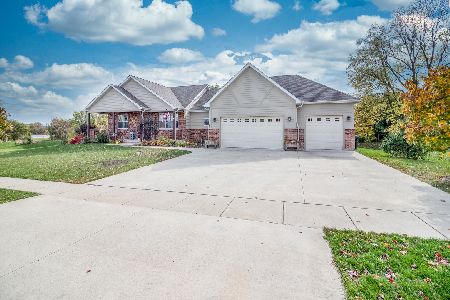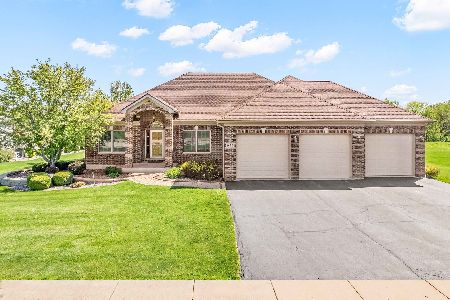950 Tall Grass Court, Somonauk, Illinois 60552
$635,000
|
Sold
|
|
| Status: | Closed |
| Sqft: | 2,832 |
| Cost/Sqft: | $230 |
| Beds: | 4 |
| Baths: | 4 |
| Year Built: | 2005 |
| Property Taxes: | $14,533 |
| Days On Market: | 813 |
| Lot Size: | 0,89 |
Description
Welcome to this stunning ranch-style home located on a quiet street in a desirable neighborhood. With its impressive high ceilings, open floor plan, and family room, this property offers a spacious and inviting atmosphere that is perfect for both daily living and entertaining. The kitchen is a chef's dream, featuring granite countertops and stainless steel appliances. Whether you're hosting a dinner party or enjoying a cozy meal with loved ones, the two-story dining room with its beam ceiling provides an elegant setting for any occasion. The primary bedroom is a peaceful retreat, boasting a remodelled bath with an oversize shower. It's the perfect space to relax and unwind after a long day. Additionally, the ample natural light throughout the home creates a warm and welcoming ambiance. Step outside and discover your own private oasis. This home offers an in-ground pool, hot tub, and a pergola, creating the perfect setting for enjoying breathtaking sunsets and making memories with family and friends. Need extra space? You'll be delighted by the full finished basement, complete with additional bedrooms and a bonus room. The attic also offers a bonus room, providing endless possibilities for a home office, playroom, or whatever suits your needs. Car enthusiasts will appreciate the three-car heated garage with its epoxy-coated floors, perfect for protecting and maintaining your vehicles and 230 V plug for electric vehicles. Don't miss this incredible opportunity to own a beautiful home located in a Prairie View subdivision, this home offers the serenity and privacy you desire, while still being conveniently close to shopping, dining, entertainment options and about 1 hour to O'Hare airport.
Property Specifics
| Single Family | |
| — | |
| — | |
| 2005 | |
| — | |
| — | |
| No | |
| 0.89 |
| De Kalb | |
| — | |
| 200 / Annual | |
| — | |
| — | |
| — | |
| 11872618 | |
| 1828427017 |
Property History
| DATE: | EVENT: | PRICE: | SOURCE: |
|---|---|---|---|
| 25 Oct, 2013 | Sold | $360,000 | MRED MLS |
| 27 Aug, 2013 | Under contract | $369,900 | MRED MLS |
| 7 Aug, 2013 | Listed for sale | $369,900 | MRED MLS |
| 16 Oct, 2023 | Sold | $635,000 | MRED MLS |
| 4 Sep, 2023 | Under contract | $650,000 | MRED MLS |
| 3 Sep, 2023 | Listed for sale | $650,000 | MRED MLS |
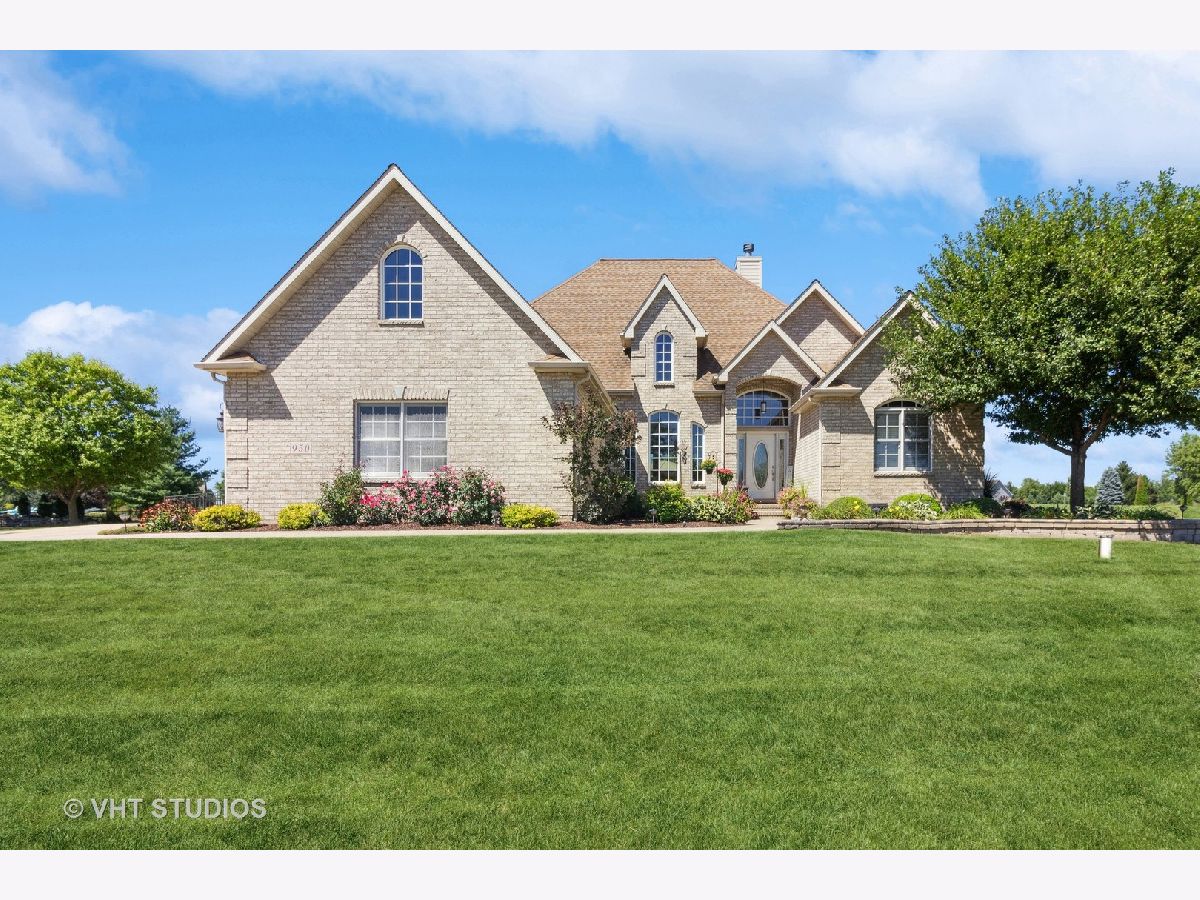
Room Specifics
Total Bedrooms: 6
Bedrooms Above Ground: 4
Bedrooms Below Ground: 2
Dimensions: —
Floor Type: —
Dimensions: —
Floor Type: —
Dimensions: —
Floor Type: —
Dimensions: —
Floor Type: —
Dimensions: —
Floor Type: —
Full Bathrooms: 4
Bathroom Amenities: Separate Shower,Double Sink,Soaking Tub
Bathroom in Basement: 1
Rooms: —
Basement Description: Finished
Other Specifics
| 3 | |
| — | |
| Concrete | |
| — | |
| — | |
| 18X148.45X303.97X148.97X18 | |
| Finished | |
| — | |
| — | |
| — | |
| Not in DB | |
| — | |
| — | |
| — | |
| — |
Tax History
| Year | Property Taxes |
|---|---|
| 2013 | $8,193 |
| 2023 | $14,533 |
Contact Agent
Nearby Sold Comparables
Contact Agent
Listing Provided By
Baird & Warner Real Estate

