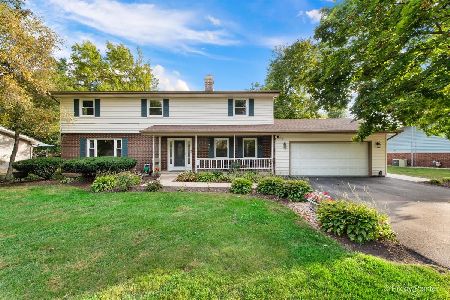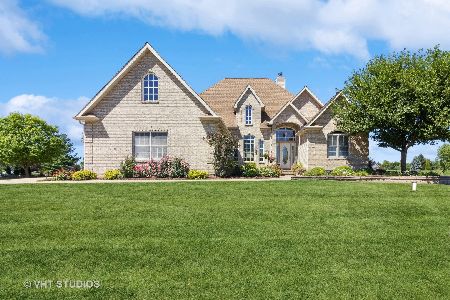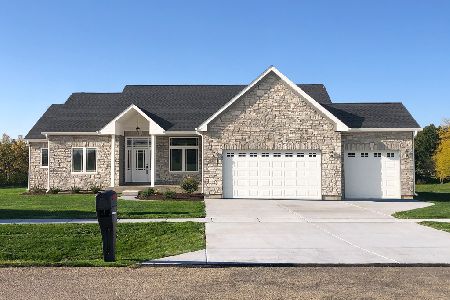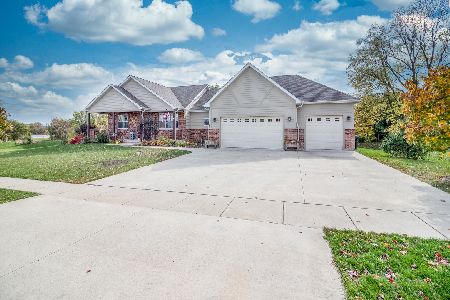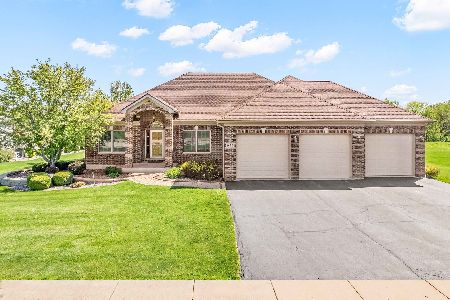950 Tall Grass Court, Somonauk, Illinois 60552
$360,000
|
Sold
|
|
| Status: | Closed |
| Sqft: | 2,832 |
| Cost/Sqft: | $131 |
| Beds: | 4 |
| Baths: | 4 |
| Year Built: | 2005 |
| Property Taxes: | $8,193 |
| Days On Market: | 4492 |
| Lot Size: | 0,89 |
Description
Beautiful sprawling ranch home in one of the areas best subdivisions. Custom cabinets, SS appliances, granite counters. Nice ceiling treatments throughout. Hardwood floors, split bedroom plan. Large windows overlooking beautiful fenced yard. In ground pool. Zoned heating. Bonus room above garage. Full finished basement. Large 3 car garage w/ in floor heat. Stamped concrete sidewalk, back patio and covered porch.
Property Specifics
| Single Family | |
| — | |
| Ranch | |
| 2005 | |
| Full | |
| — | |
| No | |
| 0.89 |
| De Kalb | |
| — | |
| 200 / Annual | |
| None | |
| Private Well | |
| Septic-Private | |
| 08416495 | |
| 1828427017 |
Nearby Schools
| NAME: | DISTRICT: | DISTANCE: | |
|---|---|---|---|
|
Grade School
James R Wood Elementary School |
432 | — | |
|
Middle School
Somonauk Middle School |
432 | Not in DB | |
|
High School
Somonauk High School |
432 | Not in DB | |
Property History
| DATE: | EVENT: | PRICE: | SOURCE: |
|---|---|---|---|
| 25 Oct, 2013 | Sold | $360,000 | MRED MLS |
| 27 Aug, 2013 | Under contract | $369,900 | MRED MLS |
| 7 Aug, 2013 | Listed for sale | $369,900 | MRED MLS |
| 16 Oct, 2023 | Sold | $635,000 | MRED MLS |
| 4 Sep, 2023 | Under contract | $650,000 | MRED MLS |
| 3 Sep, 2023 | Listed for sale | $650,000 | MRED MLS |
Room Specifics
Total Bedrooms: 6
Bedrooms Above Ground: 4
Bedrooms Below Ground: 2
Dimensions: —
Floor Type: Carpet
Dimensions: —
Floor Type: Carpet
Dimensions: —
Floor Type: Carpet
Dimensions: —
Floor Type: —
Dimensions: —
Floor Type: —
Full Bathrooms: 4
Bathroom Amenities: Whirlpool,Separate Shower,Double Sink
Bathroom in Basement: 1
Rooms: Bonus Room,Bedroom 5,Bedroom 6,Play Room,Recreation Room
Basement Description: Finished
Other Specifics
| 3 | |
| Concrete Perimeter | |
| Concrete | |
| Patio, Porch, Stamped Concrete Patio, In Ground Pool | |
| Fenced Yard,Irregular Lot,Landscaped,Park Adjacent | |
| 18X148.45X303.97X148.97X18 | |
| Interior Stair | |
| Full | |
| Vaulted/Cathedral Ceilings, Hardwood Floors, Heated Floors, First Floor Bedroom, First Floor Laundry, First Floor Full Bath | |
| Double Oven, Range, Microwave, Dishwasher, Disposal, Trash Compactor, Stainless Steel Appliance(s) | |
| Not in DB | |
| Street Lights, Street Paved | |
| — | |
| — | |
| Wood Burning, Gas Starter |
Tax History
| Year | Property Taxes |
|---|---|
| 2013 | $8,193 |
| 2023 | $14,533 |
Contact Agent
Nearby Sold Comparables
Contact Agent
Listing Provided By
Swanson Real Estate

