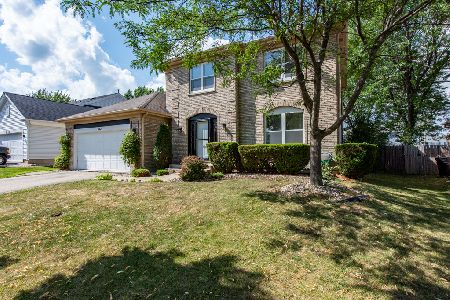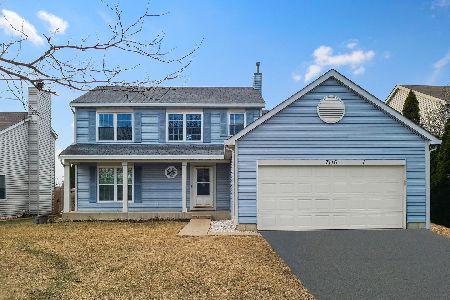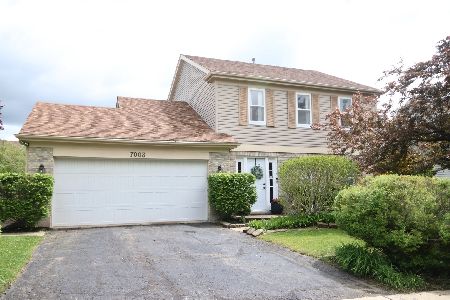9501 69th Street, Kenosha, Wisconsin 53142
$311,500
|
Sold
|
|
| Status: | Closed |
| Sqft: | 2,390 |
| Cost/Sqft: | $134 |
| Beds: | 4 |
| Baths: | 3 |
| Year Built: | 1992 |
| Property Taxes: | $6,088 |
| Days On Market: | 2511 |
| Lot Size: | 0,18 |
Description
PRESTINE 2 STORY WITH 2 GARAGES!! So Much NEW NEW NEW!!! Welcoming Foyer with New Floor! Form Living Room & Formal Dining Rm, plus Office & Family Room on Main Floor- All Brand New Carpet!! Fam Rm features Warm Fireplace and Vaulted Ceiling! Remodeled Kitchen with Granite C-Tops, SS Appliances, 2 Pantrys and Wine Fridge in Butler's Pantry! Main Flr Laundry too with Washer & Dryer. 4 Bedrooms Up with More Brand New Plush Carpeting! Master BR features Luxurious Bath with Whirlpool and Sep Walk in Shower w/ Two Shower Heads and Bench, plus 2 Walk-In Closets! Gorgeous Balcony overlooking Fam Rm! 3 More Spacious Bedrooms and Another Full Bath! Full Basement Ready to Finish! 2 Car Attached has Tandem Door to 2nd New 2 Car Detached plus Brand New Cement Driveway, and Back Patio! Deck too in Fenced Back Yard Nicely Manicured! Roof 7 Years New! Furnace 5 Years New! A/C 2 Years New! New Slider & New Door to Deck! Shows Great! It's a 10 PLUS!! Immaculate!
Property Specifics
| Single Family | |
| — | |
| Colonial | |
| 1992 | |
| Full | |
| 2-STORY | |
| No | |
| 0.18 |
| Other | |
| White Caps | |
| 0 / Not Applicable | |
| None | |
| Public | |
| Public Sewer | |
| 10331227 | |
| 0312205400093 |
Nearby Schools
| NAME: | DISTRICT: | DISTANCE: | |
|---|---|---|---|
|
Grade School
Nash |
1 | — | |
|
Middle School
Mahone |
1 | Not in DB | |
|
High School
Bradford |
1 | Not in DB | |
Property History
| DATE: | EVENT: | PRICE: | SOURCE: |
|---|---|---|---|
| 24 May, 2019 | Sold | $311,500 | MRED MLS |
| 9 Apr, 2019 | Under contract | $319,900 | MRED MLS |
| 3 Apr, 2019 | Listed for sale | $319,900 | MRED MLS |
Room Specifics
Total Bedrooms: 4
Bedrooms Above Ground: 4
Bedrooms Below Ground: 0
Dimensions: —
Floor Type: Carpet
Dimensions: —
Floor Type: Carpet
Dimensions: —
Floor Type: Carpet
Full Bathrooms: 3
Bathroom Amenities: Whirlpool,Separate Shower
Bathroom in Basement: 0
Rooms: Den
Basement Description: Unfinished
Other Specifics
| 4.5 | |
| Concrete Perimeter | |
| Concrete | |
| Deck, Patio | |
| Fenced Yard,Landscaped | |
| 70 X 113 | |
| — | |
| Full | |
| Vaulted/Cathedral Ceilings, Skylight(s), Hardwood Floors | |
| Range, Microwave, Dishwasher, Refrigerator, Washer, Dryer | |
| Not in DB | |
| Sidewalks, Street Lights, Street Paved | |
| — | |
| — | |
| Wood Burning, Gas Starter |
Tax History
| Year | Property Taxes |
|---|---|
| 2019 | $6,088 |
Contact Agent
Nearby Similar Homes
Nearby Sold Comparables
Contact Agent
Listing Provided By
RE/MAX Showcase






