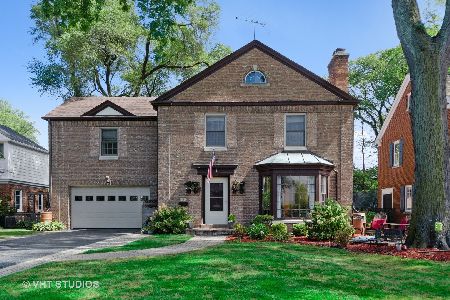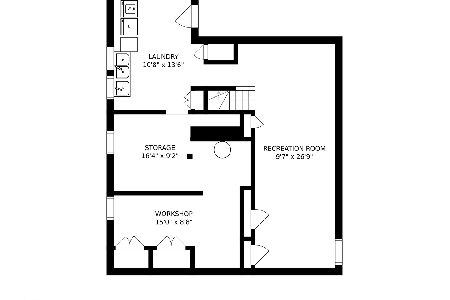9501 Monticello Avenue, Evanston, Illinois 60203
$895,000
|
Sold
|
|
| Status: | Closed |
| Sqft: | 3,744 |
| Cost/Sqft: | $247 |
| Beds: | 4 |
| Baths: | 3 |
| Year Built: | 1942 |
| Property Taxes: | $16,394 |
| Days On Market: | 1952 |
| Lot Size: | 0,24 |
Description
This stunning Hemphill home in a highly sought after Evanston neighborhood is on the market for the first time since 1987! This beautifully built and impeccably maintained center entrance Colonial boasts three fireplaces, three full baths, a three car garage and spacious rooms offering lovely mill work and hardwood floors. The updated eat-in kitchen with breakfast bar and eating area overlooks a warm and inviting family room with fireplace, built ins and french doors that open to a spacious private patio and yard. Elegant foyer is flanked by a gracious formal living room with fireplace and handsome dining room. Access a delightful 3 season porch from the living room. First floor paneled office could also serve as a bedroom with the adjacent full bath. Large Mudroom attaches to the 3 car garage. The second floor features private master bedroom and bath plus three large additional bedrooms and updated hall bath. Large open rec room and huge utility room are in the basement. Hardwood floors under carpet in bedrooms. Flood control. Expandable attic. Elegant and family friendly.
Property Specifics
| Single Family | |
| — | |
| Colonial | |
| 1942 | |
| Full | |
| — | |
| No | |
| 0.24 |
| Cook | |
| — | |
| — / Not Applicable | |
| None | |
| Lake Michigan | |
| Public Sewer | |
| 10858496 | |
| 10141070240000 |
Nearby Schools
| NAME: | DISTRICT: | DISTANCE: | |
|---|---|---|---|
|
Grade School
Walker Elementary School |
65 | — | |
|
Middle School
Chute Middle School |
65 | Not in DB | |
|
High School
Evanston Twp High School |
202 | Not in DB | |
Property History
| DATE: | EVENT: | PRICE: | SOURCE: |
|---|---|---|---|
| 7 Jan, 2021 | Sold | $895,000 | MRED MLS |
| 17 Oct, 2020 | Under contract | $925,000 | MRED MLS |
| 15 Sep, 2020 | Listed for sale | $925,000 | MRED MLS |
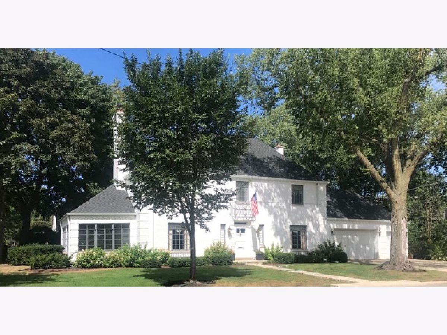
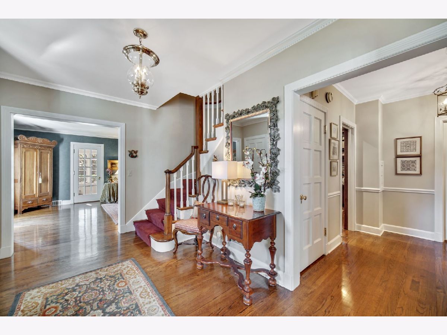
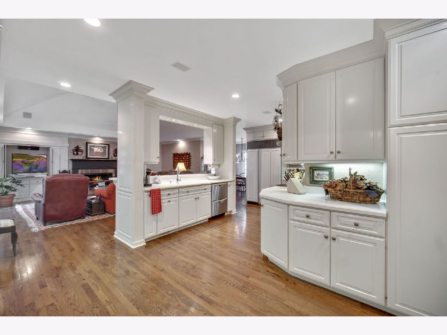
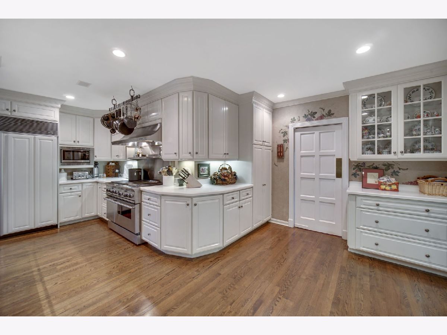
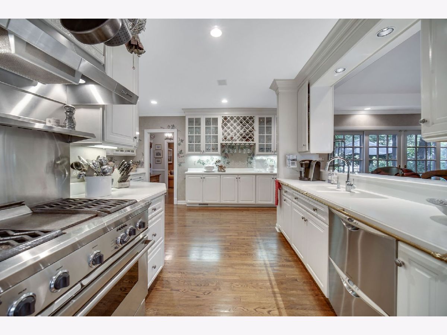
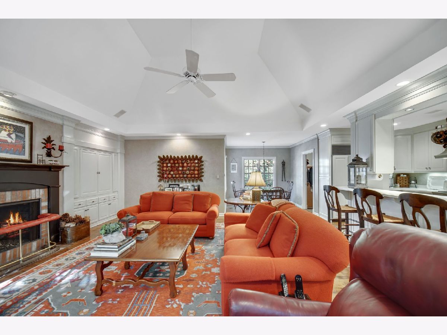
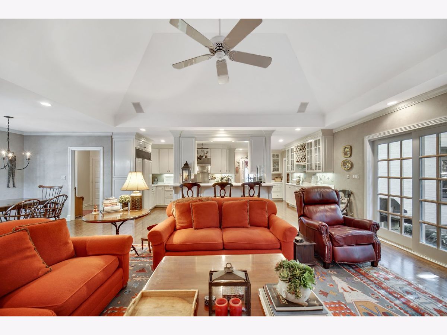
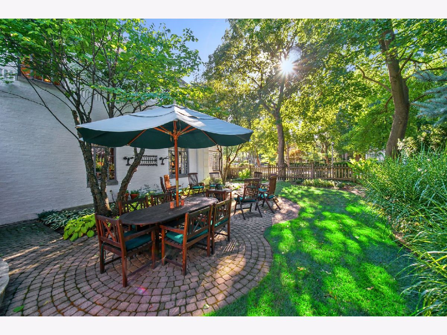
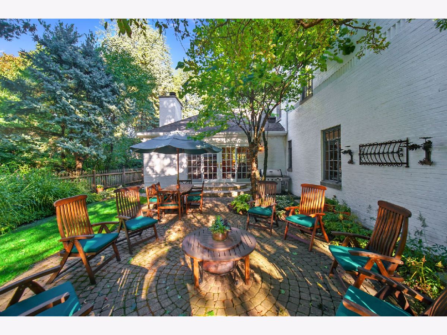
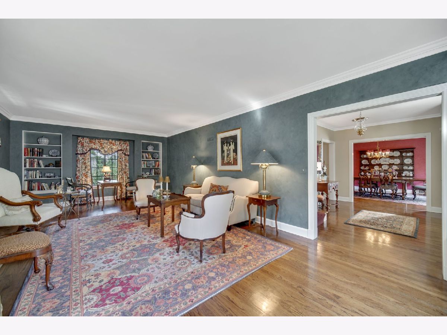
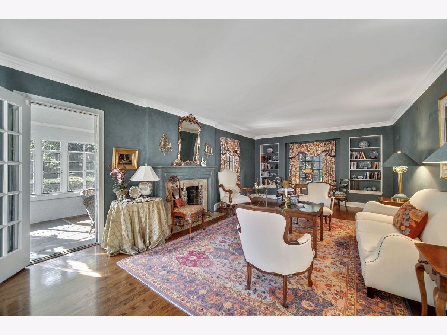
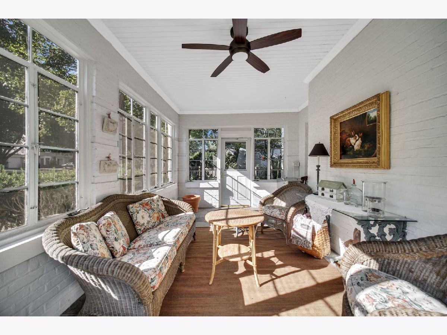
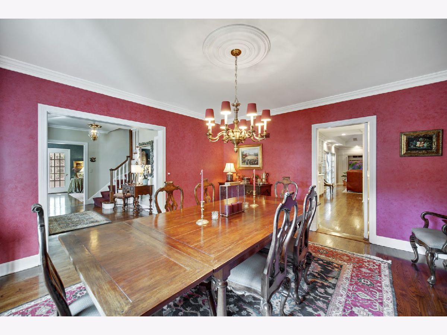
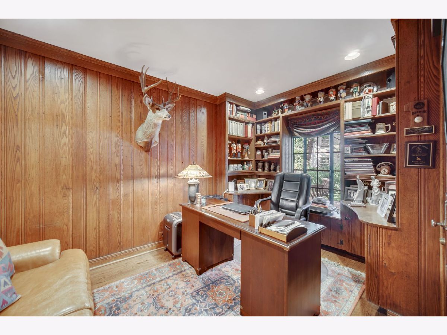
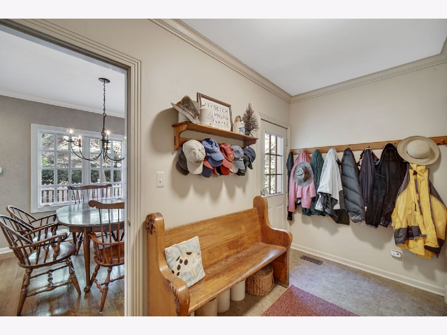
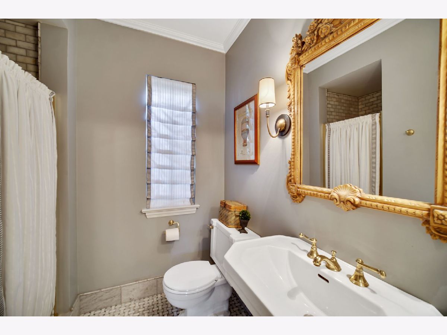
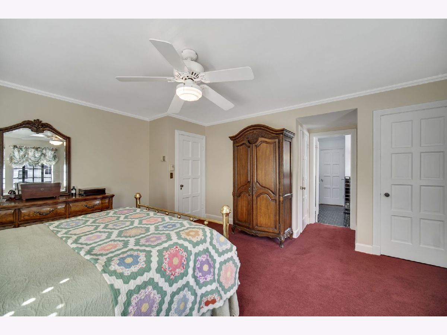
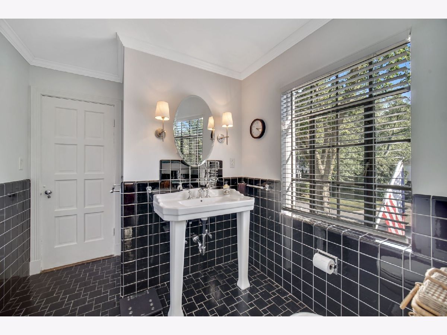
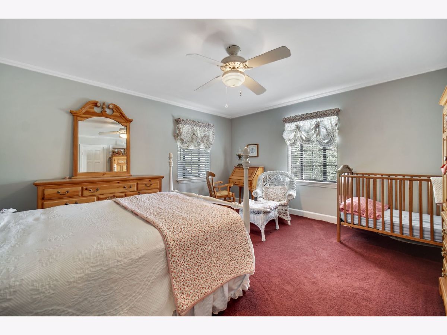
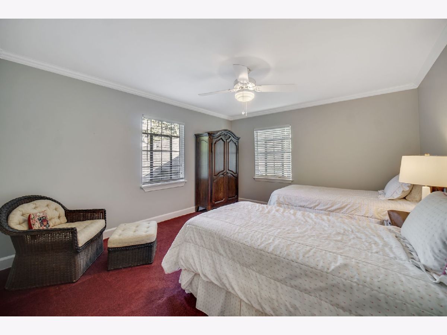
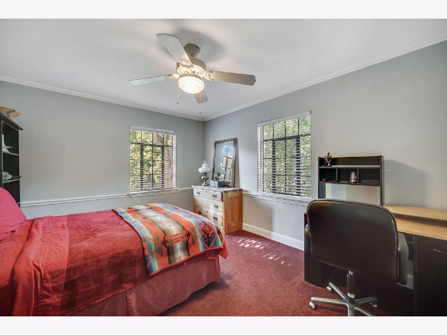
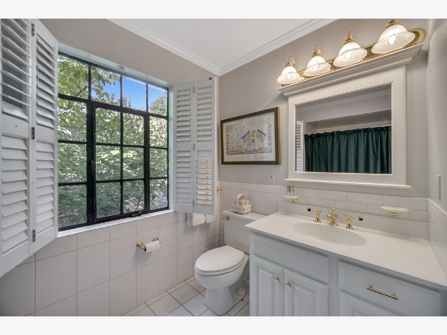
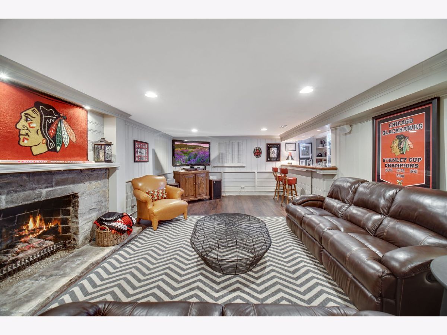
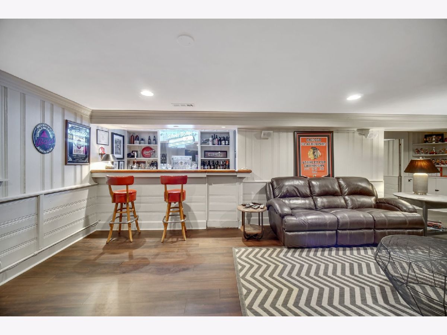
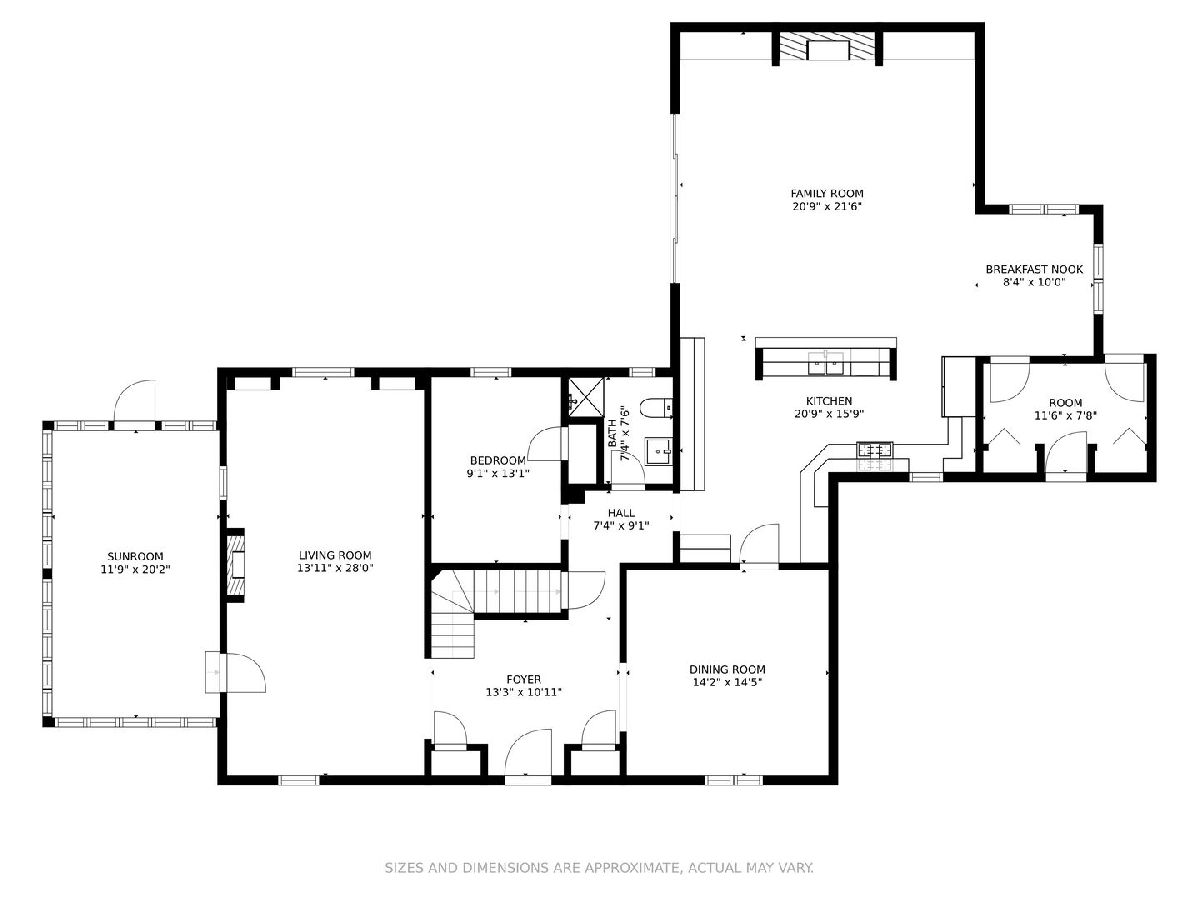
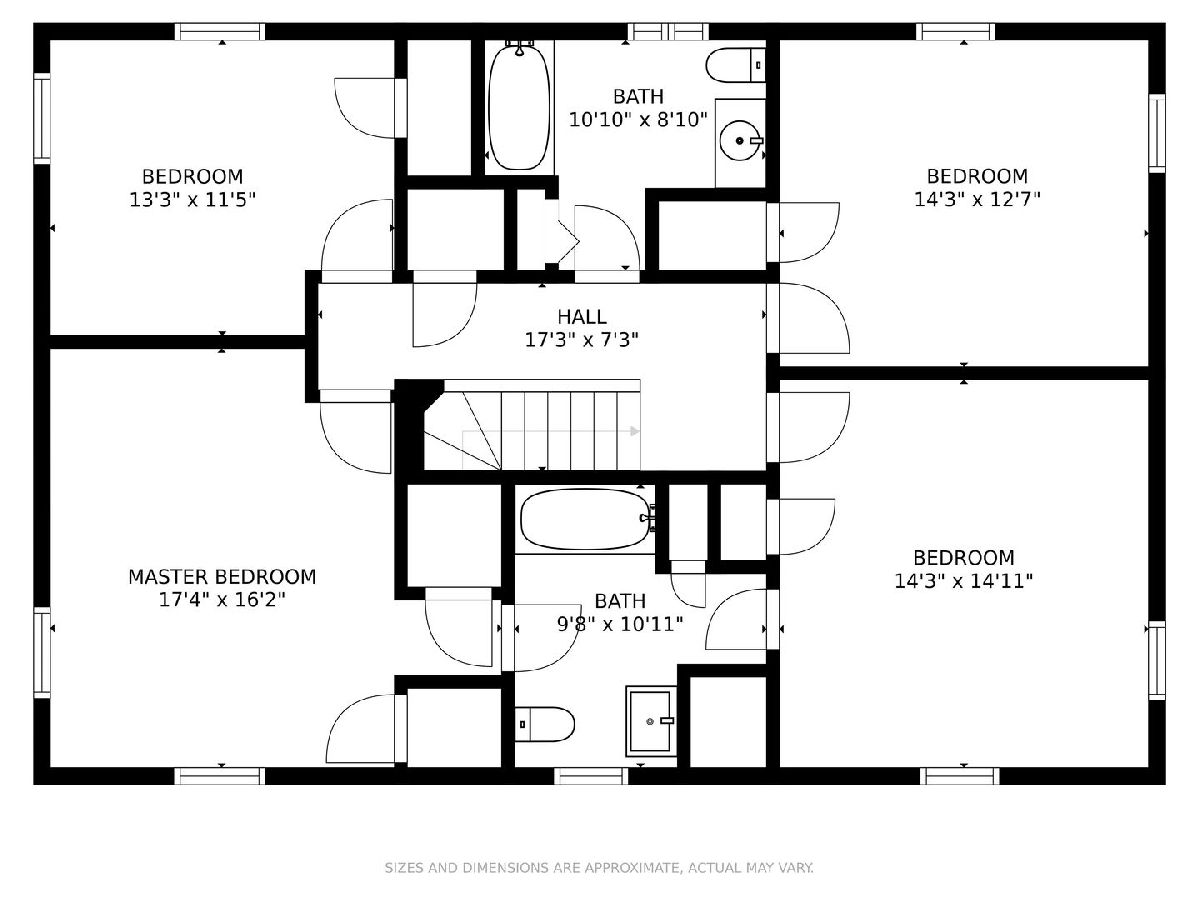
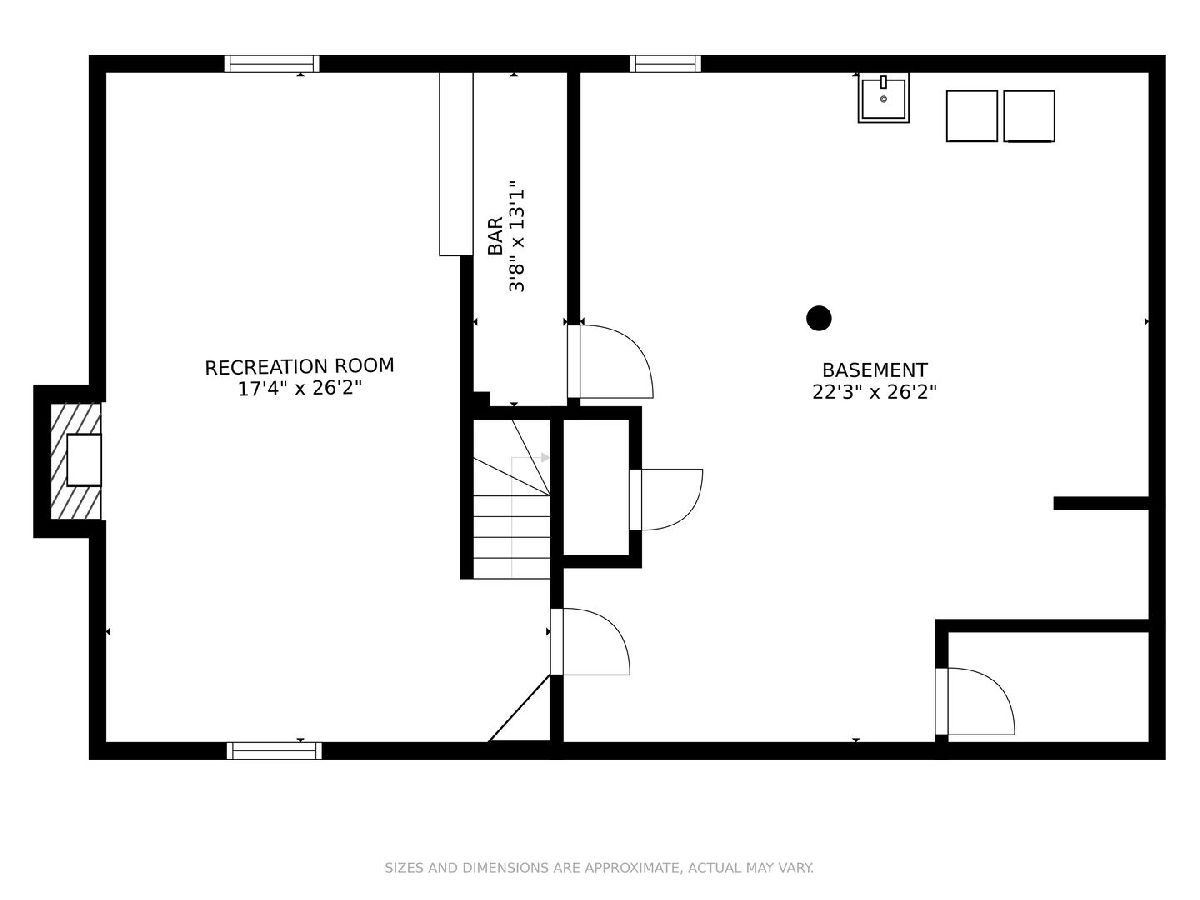
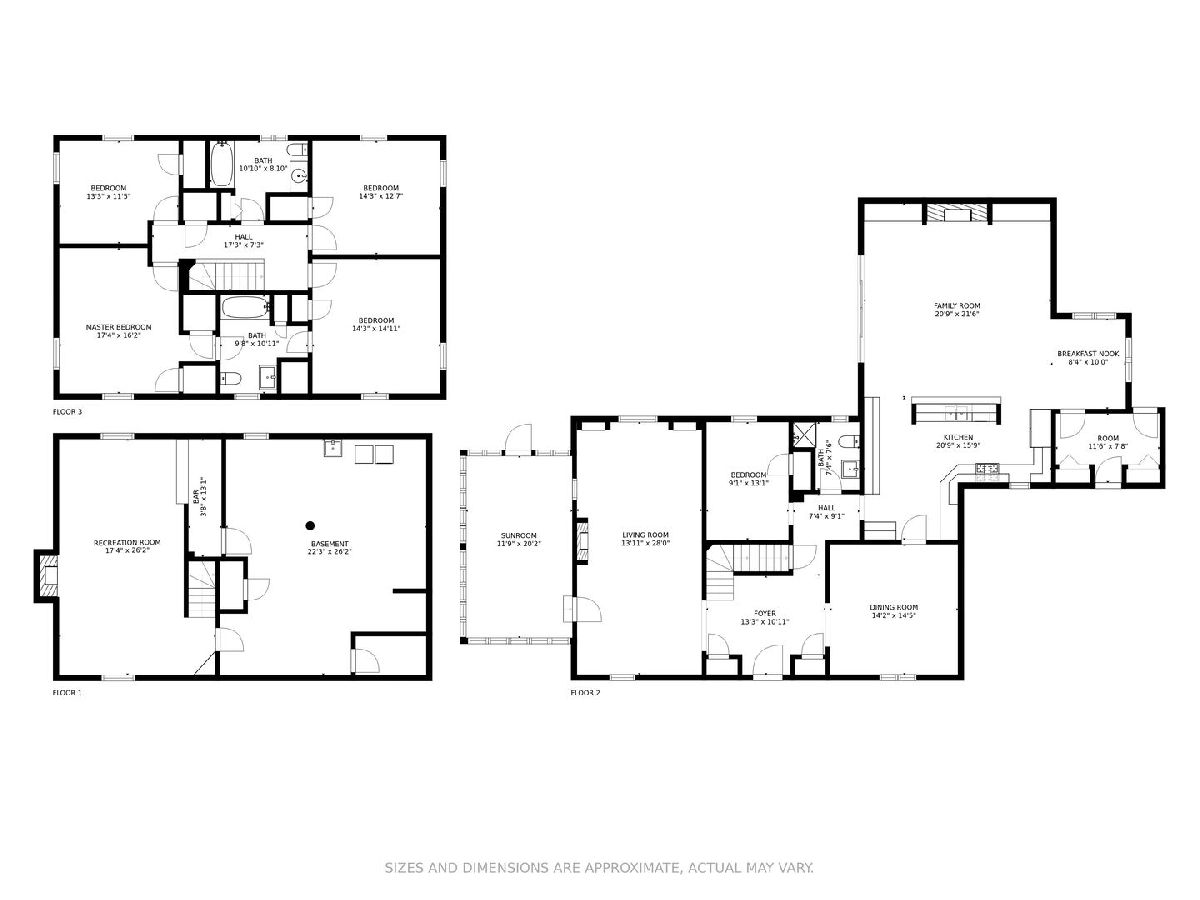
Room Specifics
Total Bedrooms: 4
Bedrooms Above Ground: 4
Bedrooms Below Ground: 0
Dimensions: —
Floor Type: Carpet
Dimensions: —
Floor Type: Carpet
Dimensions: —
Floor Type: Carpet
Full Bathrooms: 3
Bathroom Amenities: —
Bathroom in Basement: 0
Rooms: Office,Breakfast Room,Sun Room,Mud Room,Recreation Room,Utility Room-Lower Level,Foyer
Basement Description: Partially Finished
Other Specifics
| 3 | |
| — | |
| Concrete | |
| Patio, Porch | |
| Corner Lot,Fenced Yard,Landscaped | |
| 130X82X130X78 | |
| — | |
| Full | |
| — | |
| Range, Dishwasher, Refrigerator, Washer, Dryer, Disposal, Stainless Steel Appliance(s), Gas Cooktop | |
| Not in DB | |
| Street Lights, Street Paved | |
| — | |
| — | |
| Masonry |
Tax History
| Year | Property Taxes |
|---|---|
| 2021 | $16,394 |
Contact Agent
Nearby Similar Homes
Nearby Sold Comparables
Contact Agent
Listing Provided By
Coldwell Banker Realty





