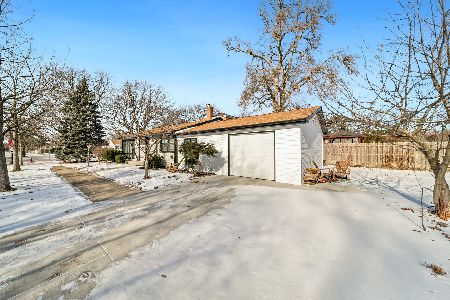9509 Lincolnwood Drive, Evanston, Illinois 60203
$495,000
|
Sold
|
|
| Status: | Closed |
| Sqft: | 1,394 |
| Cost/Sqft: | $344 |
| Beds: | 2 |
| Baths: | 2 |
| Year Built: | 1940 |
| Property Taxes: | $7,817 |
| Days On Market: | 388 |
| Lot Size: | 0,00 |
Description
Will be first time on market in 30 years! This home is filled with so much light with bright sun-filled rooms. Step into the entrance and you'll see the living room to your right, which features large windows, a gas fireplace and an attractive exposed brick wall. It leads into the dining room and then a cozy family room with sliding doors leading to a wonderful screened porch. You can enjoy your morning coffee here or entertain family and friends! There is also a beautiful large, private backyard and storage shed. The white cabinet kitchen features newer stainless-steel appliances. Then take a few steps down and you'll find a half bath and recreation room, which could also serve as a third bedroom. Upstairs on the second level is a full bath and two good-sized bedrooms. Loads of storage space and a one-car attached garage. Located close to Walker Elementary School and Central Park. Downtown Evanston, Old Orchard Shopping Mall and I-94 are in close proximity. Also, not far from Northwestern University and Lake Michigan. October closing preferred. Welcome to your new home in "Skevanston!" 24 hour notice required for showings
Property Specifics
| Single Family | |
| — | |
| — | |
| 1940 | |
| — | |
| — | |
| No | |
| — |
| Cook | |
| — | |
| — / Not Applicable | |
| — | |
| — | |
| — | |
| 12402978 | |
| 10142060130000 |
Nearby Schools
| NAME: | DISTRICT: | DISTANCE: | |
|---|---|---|---|
|
Grade School
Walker Elementary School |
65 | — | |
|
Middle School
Chute Middle School |
65 | Not in DB | |
|
High School
Evanston Twp High School |
202 | Not in DB | |
Property History
| DATE: | EVENT: | PRICE: | SOURCE: |
|---|---|---|---|
| 24 Oct, 2025 | Sold | $495,000 | MRED MLS |
| 18 Jul, 2025 | Under contract | $479,000 | MRED MLS |
| 10 Jan, 2025 | Listed for sale | $479,000 | MRED MLS |
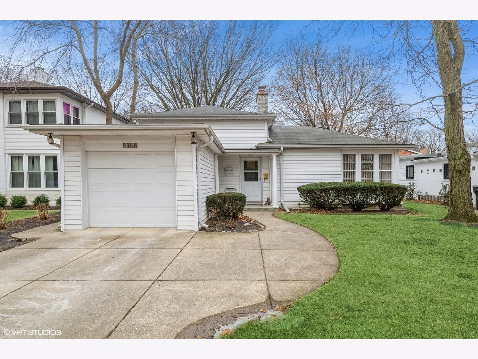
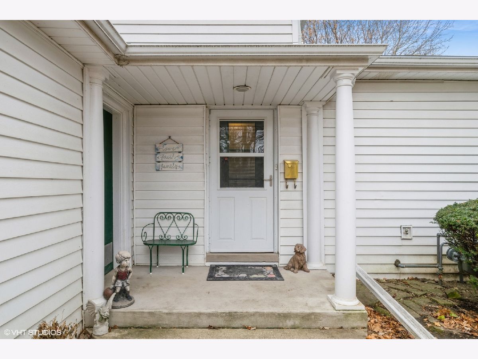
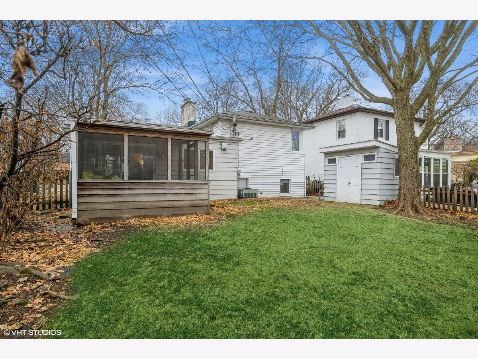
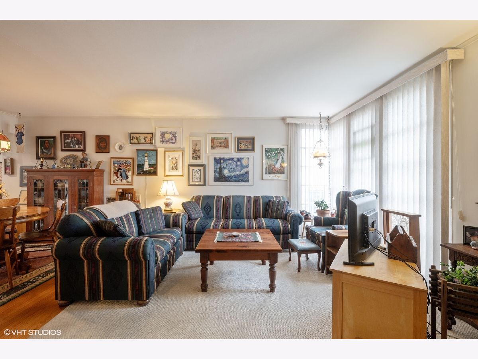
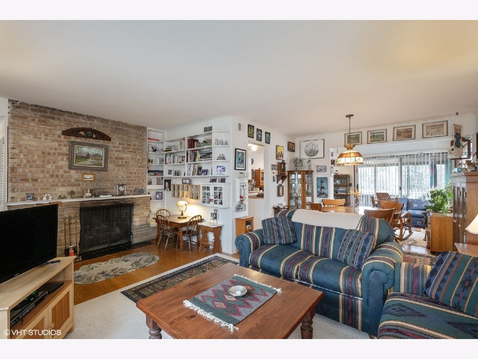
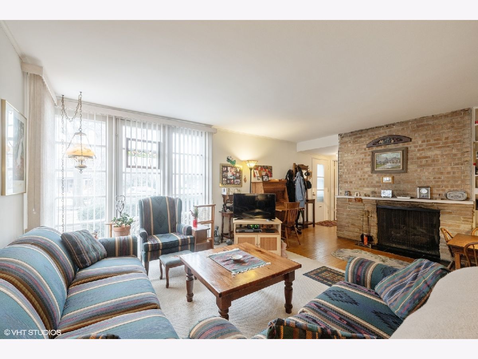
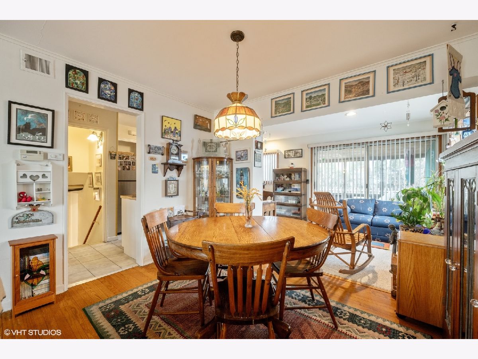
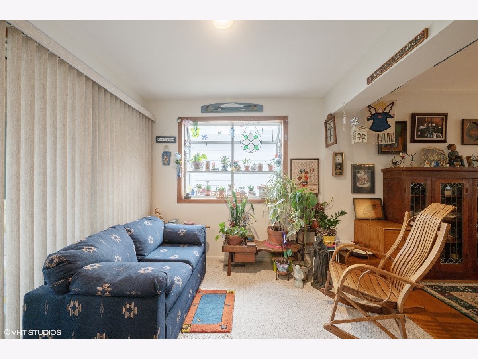
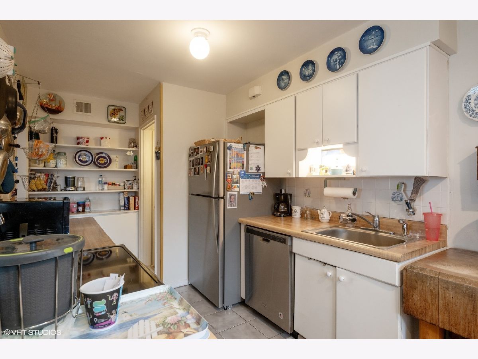
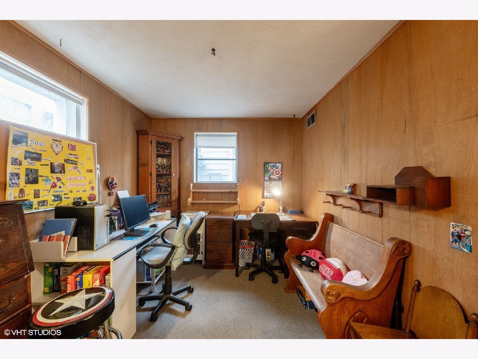
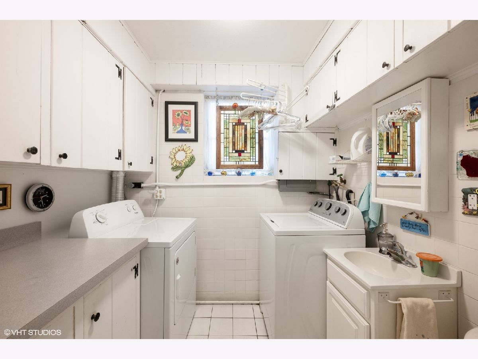
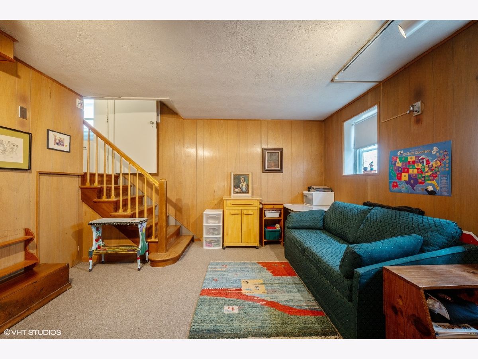
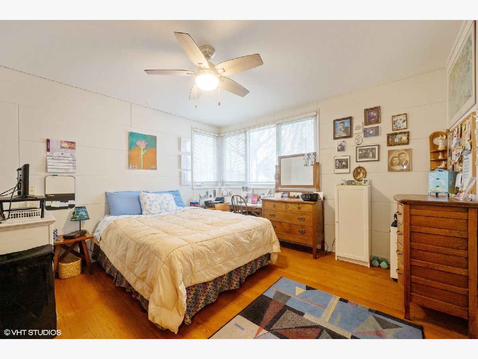
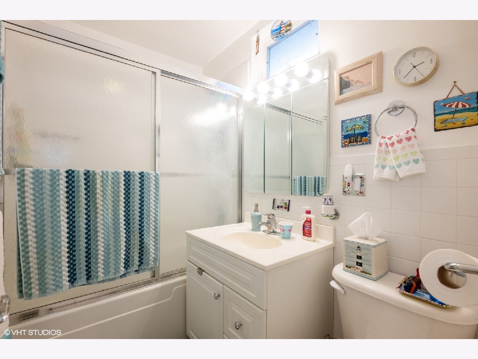
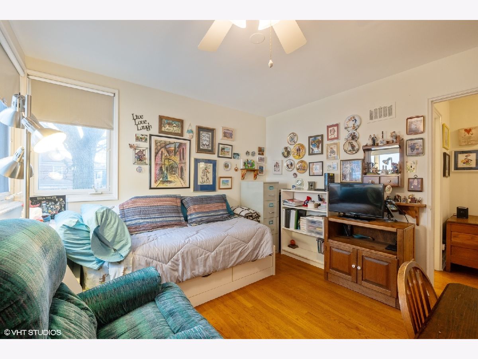
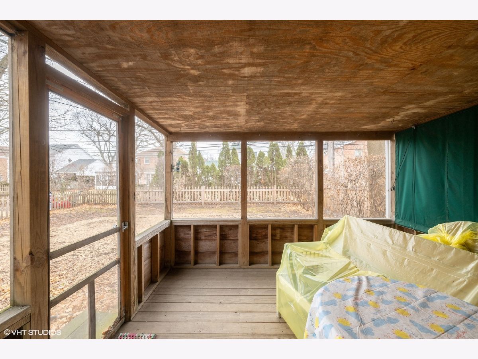
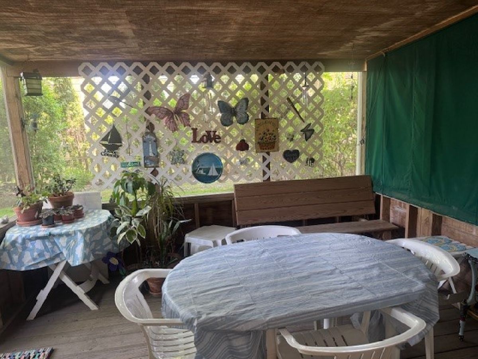
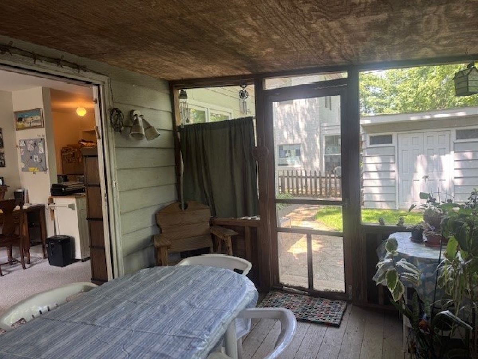
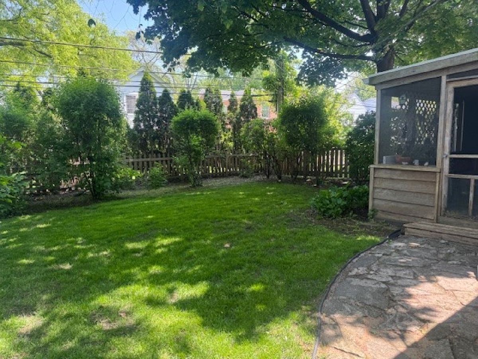
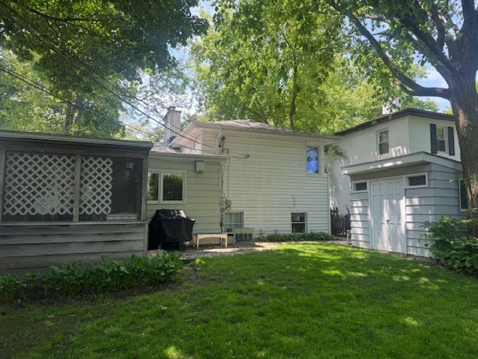
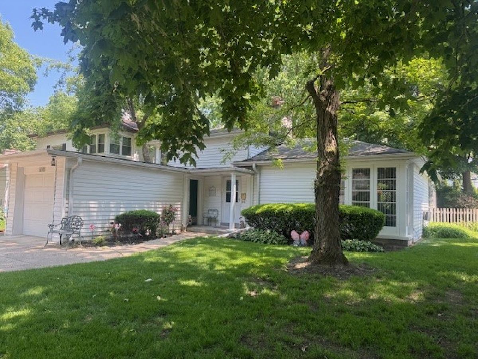
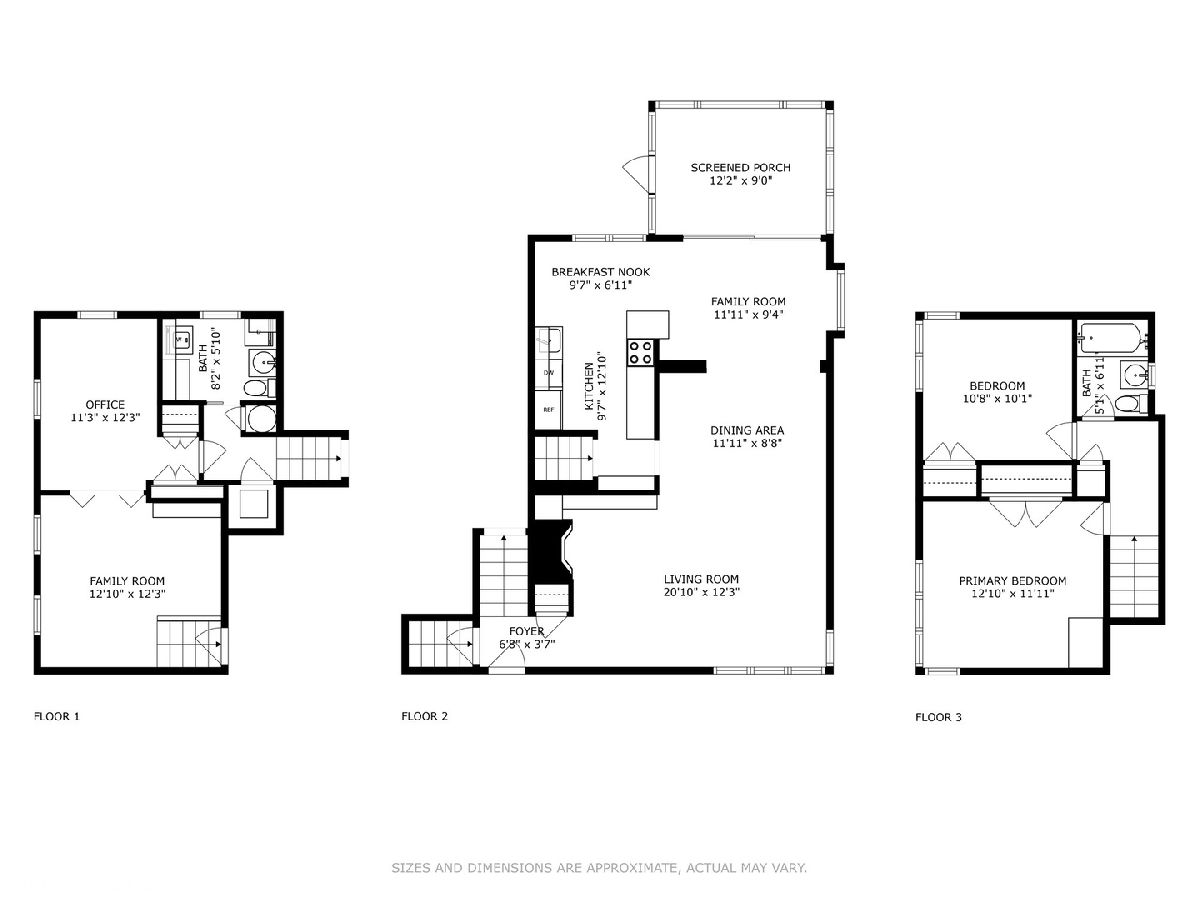
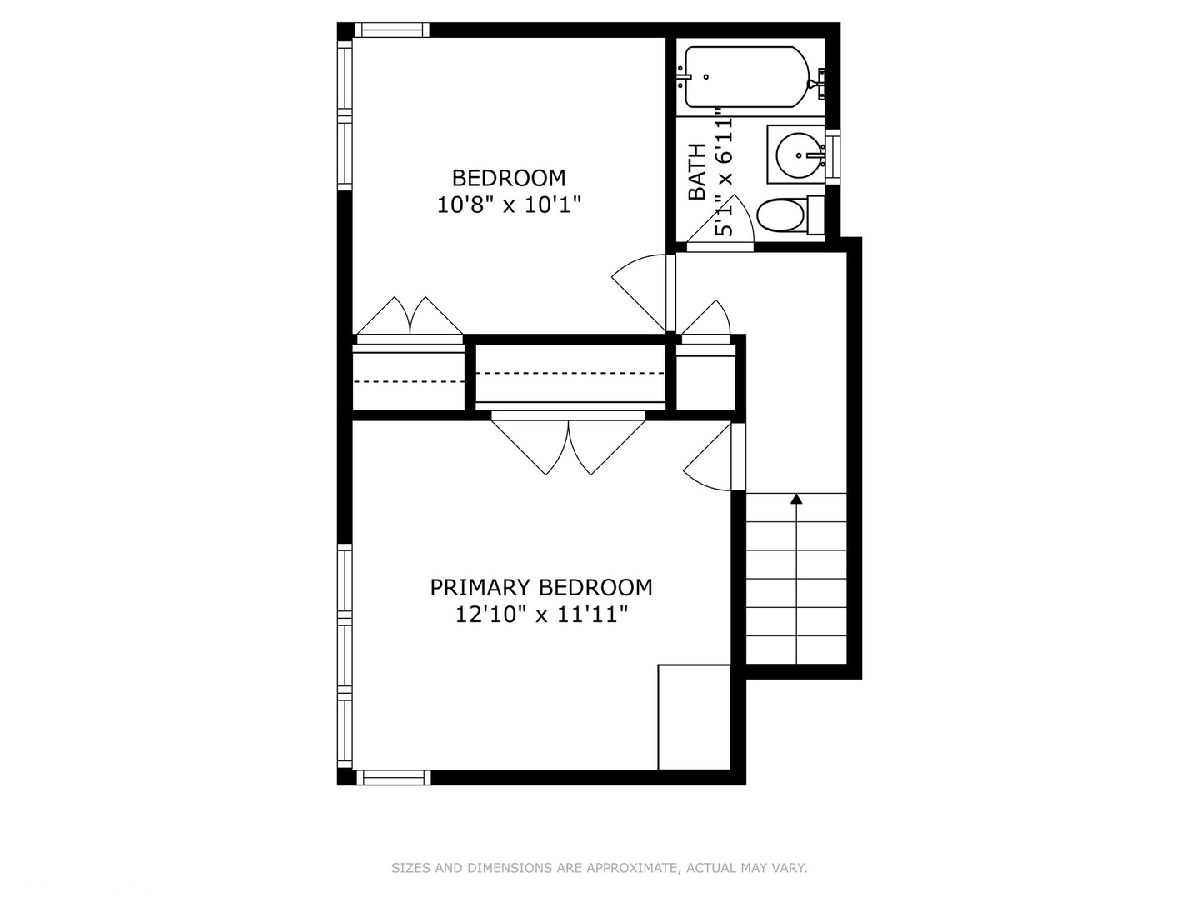
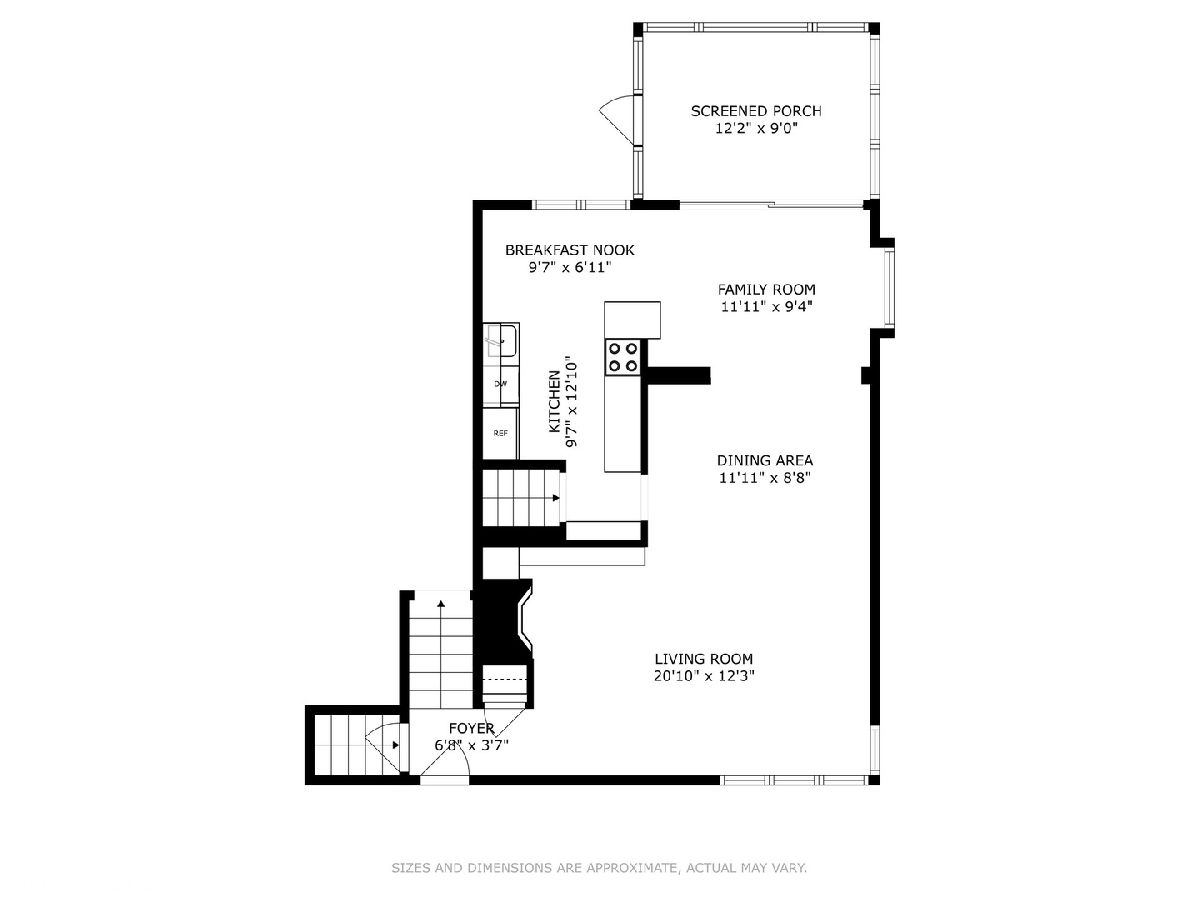
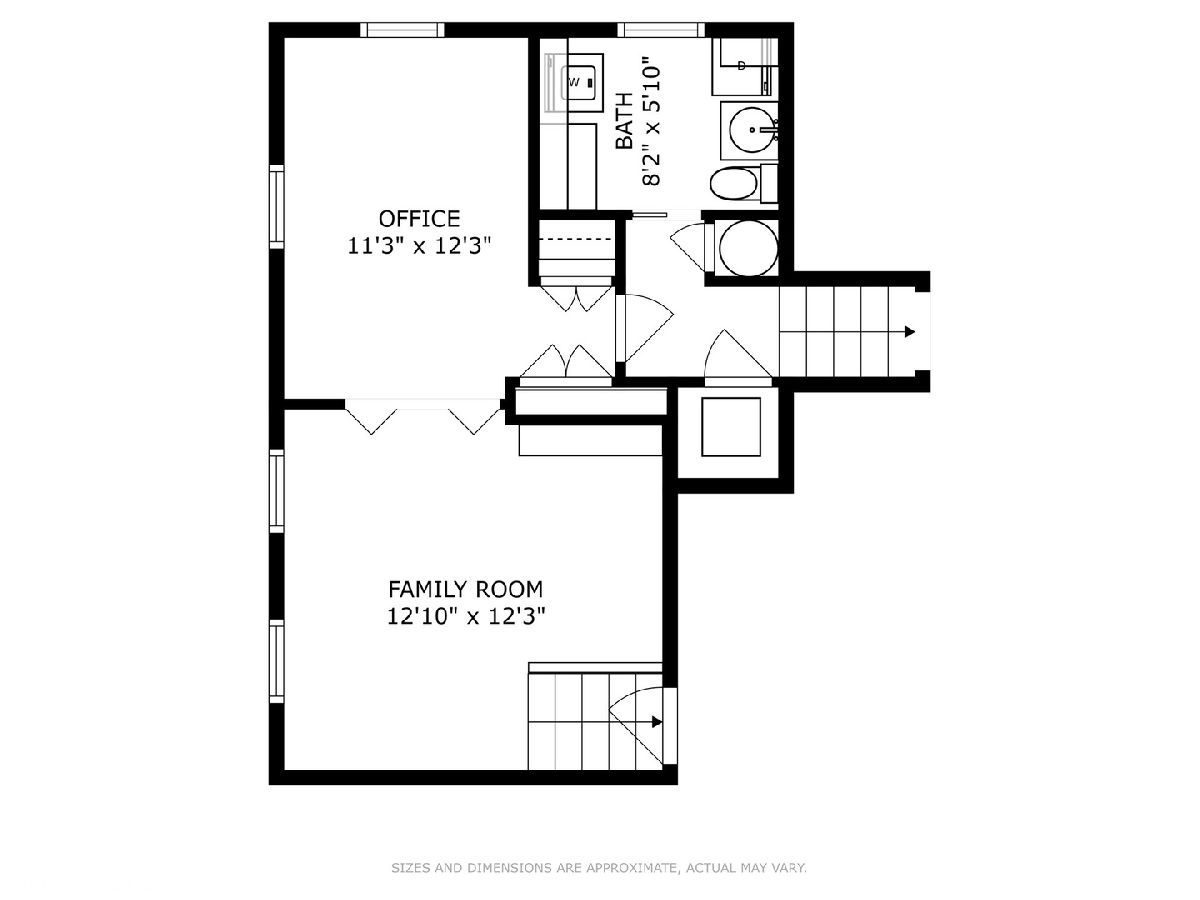
Room Specifics
Total Bedrooms: 3
Bedrooms Above Ground: 2
Bedrooms Below Ground: 1
Dimensions: —
Floor Type: —
Dimensions: —
Floor Type: —
Full Bathrooms: 2
Bathroom Amenities: —
Bathroom in Basement: 0
Rooms: —
Basement Description: —
Other Specifics
| 1 | |
| — | |
| — | |
| — | |
| — | |
| 50 X 110 | |
| — | |
| — | |
| — | |
| — | |
| Not in DB | |
| — | |
| — | |
| — | |
| — |
Tax History
| Year | Property Taxes |
|---|---|
| 2025 | $7,817 |
Contact Agent
Nearby Similar Homes
Nearby Sold Comparables
Contact Agent
Listing Provided By
Coldwell Banker Realty






