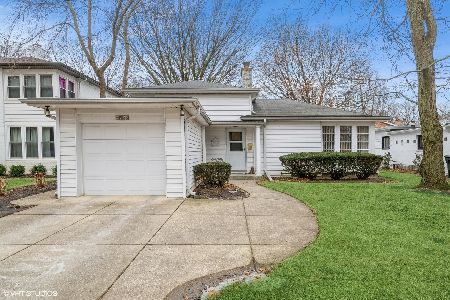9513 Lincolnwood Drive, Evanston, Illinois 60203
$347,900
|
Sold
|
|
| Status: | Closed |
| Sqft: | 1,475 |
| Cost/Sqft: | $236 |
| Beds: | 3 |
| Baths: | 2 |
| Year Built: | 1940 |
| Property Taxes: | $10,183 |
| Days On Market: | 2625 |
| Lot Size: | 0,13 |
Description
This inviting home offers plenty of living space! In addition to a formal living area this bright home features hardwood floors, modern lighting, and a fireplace in the living room. Cozy kitchen with granite counters, SS appliances, and a small breakfast bar. Sun room that is great for entertaining. Plenty of storage space throughout. Spacious, corner master suite that connects to another small room that can be used as an additional closet or a charming seating area outside of the shared bathroom. Close to parks and shopping!
Property Specifics
| Single Family | |
| — | |
| — | |
| 1940 | |
| None | |
| — | |
| No | |
| 0.13 |
| Cook | |
| — | |
| 0 / Not Applicable | |
| None | |
| Public | |
| Public Sewer | |
| 10135273 | |
| 10142060120000 |
Nearby Schools
| NAME: | DISTRICT: | DISTANCE: | |
|---|---|---|---|
|
Grade School
Walker Elementary School |
65 | — | |
|
Middle School
Chute Middle School |
65 | Not in DB | |
|
High School
Evanston Twp High School |
202 | Not in DB | |
Property History
| DATE: | EVENT: | PRICE: | SOURCE: |
|---|---|---|---|
| 31 Oct, 2013 | Sold | $290,000 | MRED MLS |
| 2 Oct, 2013 | Under contract | $319,900 | MRED MLS |
| — | Last price change | $349,900 | MRED MLS |
| 11 Sep, 2013 | Listed for sale | $349,900 | MRED MLS |
| 19 Jan, 2016 | Under contract | $0 | MRED MLS |
| 15 Dec, 2015 | Listed for sale | $0 | MRED MLS |
| 12 Jun, 2019 | Sold | $347,900 | MRED MLS |
| 3 May, 2019 | Under contract | $347,900 | MRED MLS |
| — | Last price change | $364,900 | MRED MLS |
| 11 Nov, 2018 | Listed for sale | $399,900 | MRED MLS |
| 9 Sep, 2025 | Sold | $630,000 | MRED MLS |
| 10 Aug, 2025 | Under contract | $649,000 | MRED MLS |
| 6 Aug, 2025 | Listed for sale | $649,000 | MRED MLS |
Room Specifics
Total Bedrooms: 3
Bedrooms Above Ground: 3
Bedrooms Below Ground: 0
Dimensions: —
Floor Type: Hardwood
Dimensions: —
Floor Type: Hardwood
Full Bathrooms: 2
Bathroom Amenities: —
Bathroom in Basement: 0
Rooms: No additional rooms
Basement Description: None
Other Specifics
| 1 | |
| — | |
| — | |
| — | |
| — | |
| 50X110 | |
| — | |
| Full | |
| Hardwood Floors, First Floor Laundry | |
| Range, Microwave, Dishwasher, Refrigerator, Washer, Dryer, Stainless Steel Appliance(s) | |
| Not in DB | |
| Sidewalks, Street Paved | |
| — | |
| — | |
| — |
Tax History
| Year | Property Taxes |
|---|---|
| 2013 | $8,271 |
| 2019 | $10,183 |
| 2025 | $8,801 |
Contact Agent
Nearby Similar Homes
Nearby Sold Comparables
Contact Agent
Listing Provided By
Century 21 Affiliated











