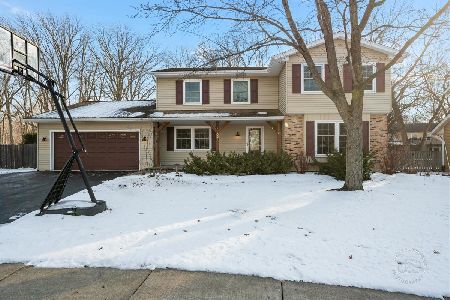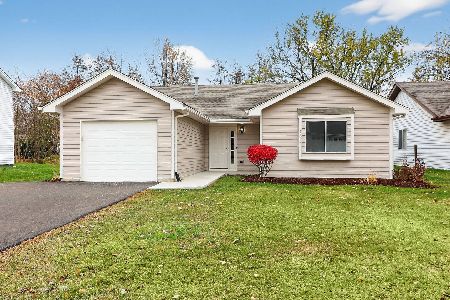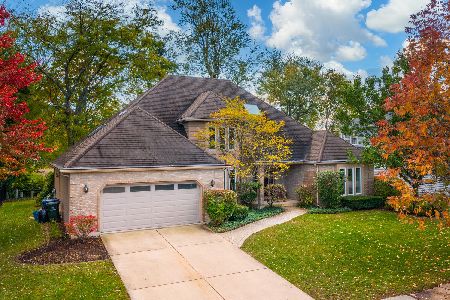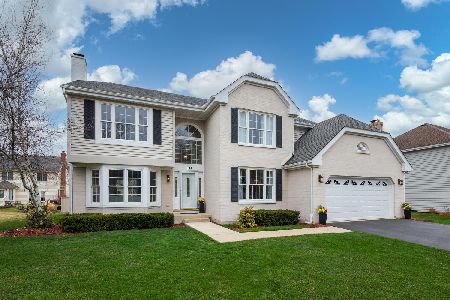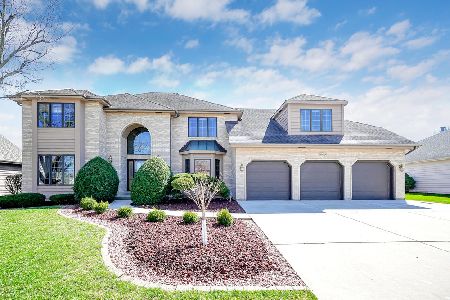951 Amberwood Circle, Naperville, Illinois 60563
$480,000
|
Sold
|
|
| Status: | Closed |
| Sqft: | 3,650 |
| Cost/Sqft: | $137 |
| Beds: | 4 |
| Baths: | 4 |
| Year Built: | 1992 |
| Property Taxes: | $13,420 |
| Days On Market: | 2433 |
| Lot Size: | 0,24 |
Description
Spacious North Naperville home located in school district 203! Over 3600 square feet with fully finished basement! 2 story foyer will invite you into your new home! Living room and Dining room has bay windows! 1st floor den! Hardwood floors! Gourmet kitchen with stainless steel appliances, island with overhang for stools, granite counters, planning desk, pantry! Great family room for entertaining offers vaulted ceiling, wet bar, 2 story fireplace, skylights and window seat! 1st floor laundry! 2 staircases! Master bedroom suites offers luxury master bathroom, walk in closet and trey ceiling! Ceiling fans! Stamped patio! 3 car garage! Concrete driveway! Minutes to downtown Naperville!
Property Specifics
| Single Family | |
| — | |
| — | |
| 1992 | |
| — | |
| — | |
| No | |
| 0.24 |
| — | |
| Edgewood | |
| 220 / Annual | |
| — | |
| — | |
| — | |
| 10389858 | |
| 0807224009 |
Property History
| DATE: | EVENT: | PRICE: | SOURCE: |
|---|---|---|---|
| 30 Oct, 2019 | Sold | $480,000 | MRED MLS |
| 1 Oct, 2019 | Under contract | $500,000 | MRED MLS |
| — | Last price change | $509,900 | MRED MLS |
| 23 May, 2019 | Listed for sale | $569,900 | MRED MLS |
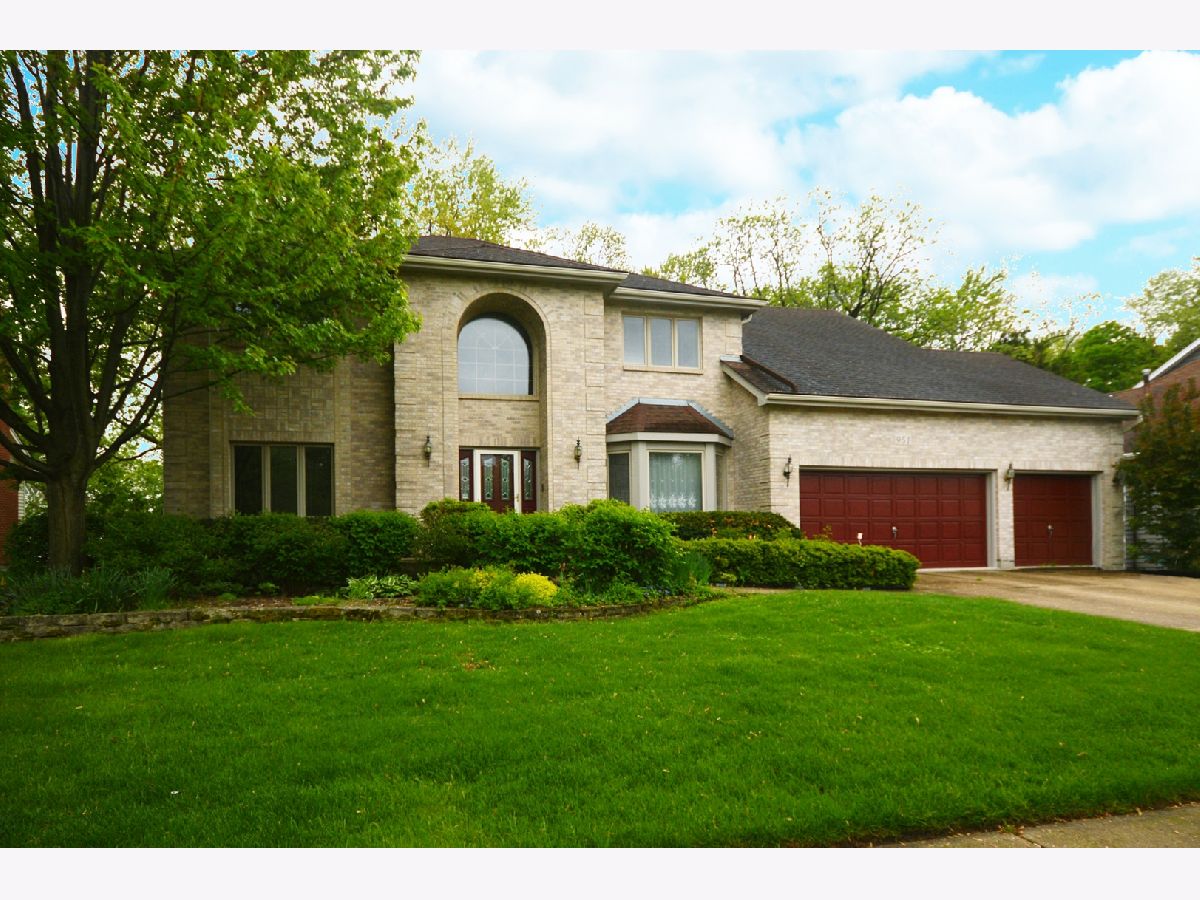






























Room Specifics
Total Bedrooms: 4
Bedrooms Above Ground: 4
Bedrooms Below Ground: 0
Dimensions: —
Floor Type: —
Dimensions: —
Floor Type: —
Dimensions: —
Floor Type: —
Full Bathrooms: 4
Bathroom Amenities: Whirlpool,Separate Shower,Double Sink
Bathroom in Basement: 1
Rooms: —
Basement Description: Finished
Other Specifics
| 3 | |
| — | |
| Concrete | |
| — | |
| — | |
| 87 X 119 | |
| Unfinished | |
| — | |
| — | |
| — | |
| Not in DB | |
| — | |
| — | |
| — | |
| — |
Tax History
| Year | Property Taxes |
|---|---|
| 2019 | $13,420 |
Contact Agent
Nearby Similar Homes
Nearby Sold Comparables
Contact Agent
Listing Provided By
RE/MAX Ultimate Professionals




