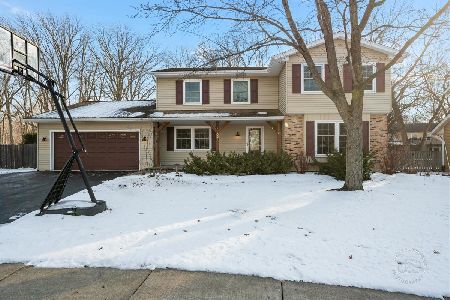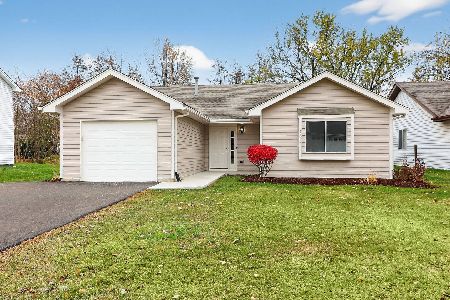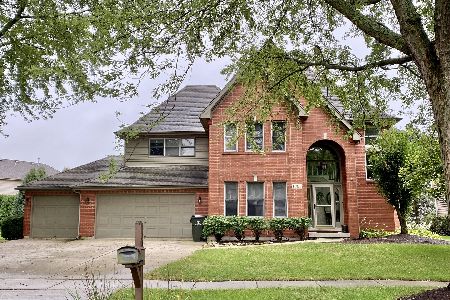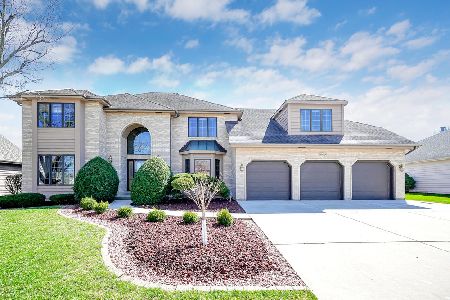959 Amberwood Circle, Naperville, Illinois 60563
$486,250
|
Sold
|
|
| Status: | Closed |
| Sqft: | 3,122 |
| Cost/Sqft: | $160 |
| Beds: | 4 |
| Baths: | 3 |
| Year Built: | 1991 |
| Property Taxes: | $11,468 |
| Days On Market: | 2733 |
| Lot Size: | 0,24 |
Description
Bright, NORTH NAPERVILLE Colonial in desirable Edgewood subdivision, backing to PARK and POND with gorgeous views from every room. Relax in your private backyard gazebo, just MINUTES FROM I-88, train, town, and ARROWHEAD PARK and walking distance to Jefferson Junior High. Freshly painted in today's on-trend colors and featuring an oversized CHEF'S KITCHEN open to Family Room with floor to ceiling fireplace, cathedral ceilings, bay windows, and skylights. Convenient FIRST FLOOR OFFICE. Dramatic two story foyer, hardwood floors, first floor laundry, and four spacious bedrooms on 2nd floor. Master suite with spa-like bath and walk-in closet. Finished basement with game room, den, and storage. 3 CAR ATTACHED GARAGE. New/Newer: carpet, tile, interior & exterior painting, roof, AC, lighting, Andersen sliding door. Northern exposure.
Property Specifics
| Single Family | |
| — | |
| — | |
| 1991 | |
| Partial | |
| — | |
| Yes | |
| 0.24 |
| Du Page | |
| Edgewood | |
| 220 / Annual | |
| Insurance,Other | |
| Lake Michigan,Public | |
| Public Sewer, Sewer-Storm | |
| 10032532 | |
| 0808114015 |
Nearby Schools
| NAME: | DISTRICT: | DISTANCE: | |
|---|---|---|---|
|
Grade School
Beebe Elementary School |
203 | — | |
|
Middle School
Jefferson Junior High School |
203 | Not in DB | |
|
High School
Naperville North High School |
203 | Not in DB | |
Property History
| DATE: | EVENT: | PRICE: | SOURCE: |
|---|---|---|---|
| 28 Sep, 2018 | Sold | $486,250 | MRED MLS |
| 5 Aug, 2018 | Under contract | $499,800 | MRED MLS |
| 27 Jul, 2018 | Listed for sale | $499,800 | MRED MLS |
Room Specifics
Total Bedrooms: 4
Bedrooms Above Ground: 4
Bedrooms Below Ground: 0
Dimensions: —
Floor Type: Carpet
Dimensions: —
Floor Type: Carpet
Dimensions: —
Floor Type: Carpet
Full Bathrooms: 3
Bathroom Amenities: Whirlpool,Separate Shower,Double Sink
Bathroom in Basement: 0
Rooms: Walk In Closet,Recreation Room,Office,Eating Area,Bonus Room,Game Room,Foyer
Basement Description: Finished
Other Specifics
| 3 | |
| Concrete Perimeter | |
| Concrete | |
| Deck, Porch | |
| Pond(s),Water View | |
| 87 X 119 | |
| Full | |
| Full | |
| Vaulted/Cathedral Ceilings, Skylight(s), Hardwood Floors, First Floor Bedroom, First Floor Laundry | |
| Range, Microwave, Dishwasher, Refrigerator, Washer, Dryer, Disposal | |
| Not in DB | |
| Sidewalks, Street Lights, Street Paved | |
| — | |
| — | |
| Attached Fireplace Doors/Screen, Gas Log, Gas Starter |
Tax History
| Year | Property Taxes |
|---|---|
| 2018 | $11,468 |
Contact Agent
Nearby Similar Homes
Nearby Sold Comparables
Contact Agent
Listing Provided By
Keller Williams Infinity












