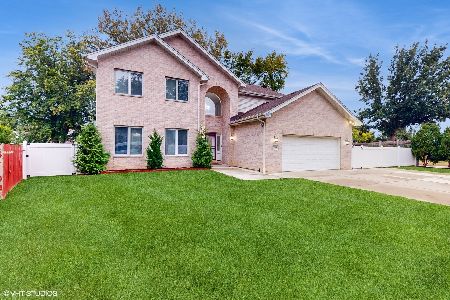951 Lucinda Drive, Buffalo Grove, Illinois 60089
$530,000
|
Sold
|
|
| Status: | Closed |
| Sqft: | 2,502 |
| Cost/Sqft: | $206 |
| Beds: | 4 |
| Baths: | 4 |
| Year Built: | 2004 |
| Property Taxes: | $13,206 |
| Days On Market: | 1816 |
| Lot Size: | 0,24 |
Description
***WELCOME HOME***Nothing to do but to MOVE-IN!!! Enjoy this well maintained home that features 4 +1 Bedrooms, 3 1/2 bath, Master Suite with skylight, Large Whirlpool tub, Walk-In Shower & Double Sink; Full Finished Basement offers Bedroom, Full Bath & Extra Large Crawl Space for Storage; Kitchen has Newer Appliances, 42" Cabinets, Freshly Refinished Hardwood Floors, Granite Counter Tops; Laundry room on 2nd Floor with Utility Sink; 3 Car Garage has Custom Cabinets; Home sits on an Large Corner Lot with fully Fenced yard; New Carpet throughout (2021); New Vinyl Flooring in Basement (2020); Roof (2016) New Sump pump system (2021). Walk to park, pool & Fitness Center. Easy access to RT 83/Lake Cook Rd/Deerfield Parkway. Award Winning Stevenson School District!!! (Owner is an Illinois license Real Estate Broker)
Property Specifics
| Single Family | |
| — | |
| Colonial | |
| 2004 | |
| Full | |
| — | |
| No | |
| 0.24 |
| Lake | |
| — | |
| — / Not Applicable | |
| None | |
| Public | |
| Public Sewer | |
| 11017293 | |
| 15294160010000 |
Nearby Schools
| NAME: | DISTRICT: | DISTANCE: | |
|---|---|---|---|
|
Grade School
Ivy Hall Elementary School |
96 | — | |
|
Middle School
Twin Groves Middle School |
96 | Not in DB | |
|
High School
Adlai E Stevenson High School |
125 | Not in DB | |
Property History
| DATE: | EVENT: | PRICE: | SOURCE: |
|---|---|---|---|
| 18 Jun, 2021 | Sold | $530,000 | MRED MLS |
| 15 Mar, 2021 | Under contract | $515,000 | MRED MLS |
| 11 Mar, 2021 | Listed for sale | $515,000 | MRED MLS |
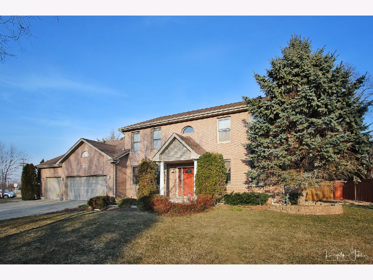
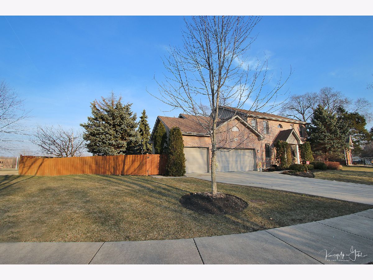
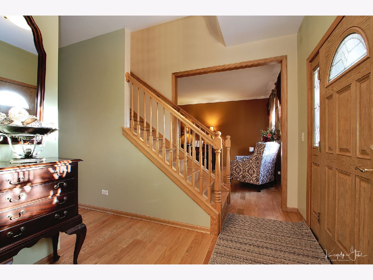
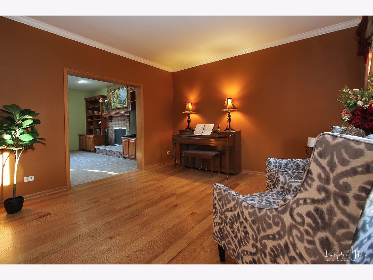
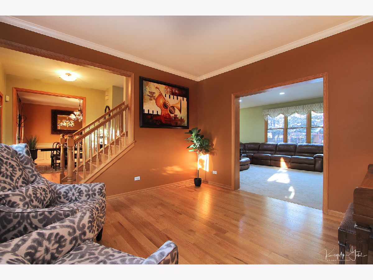
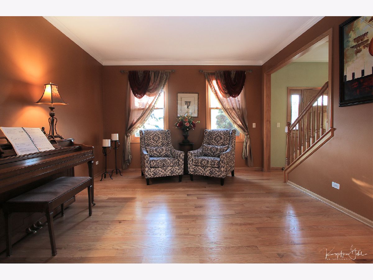
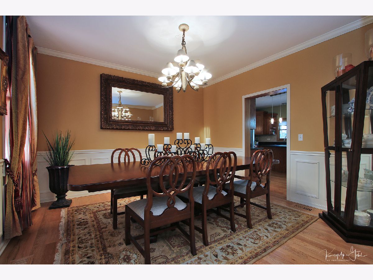
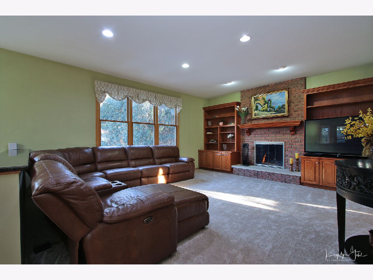
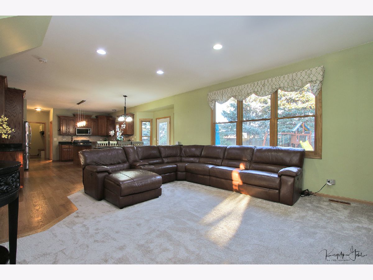
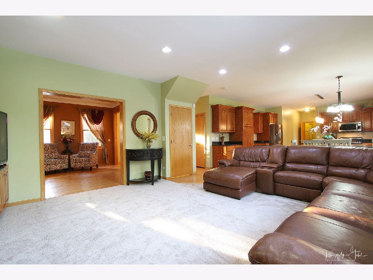
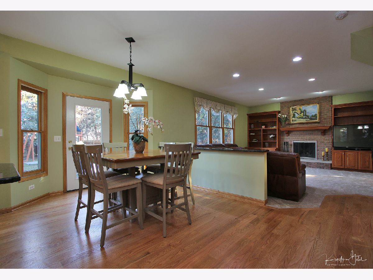
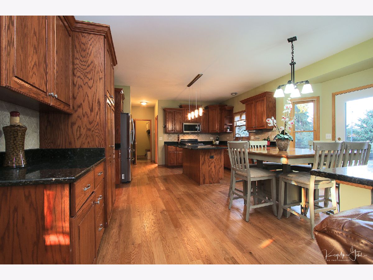
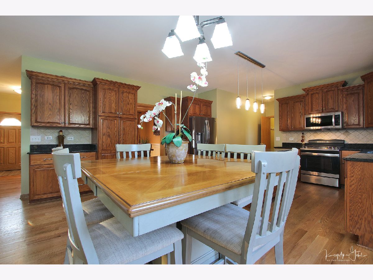
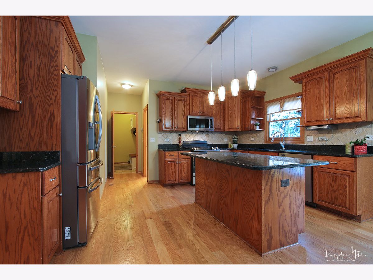
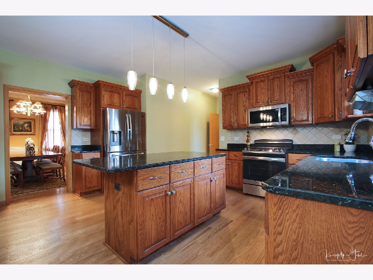
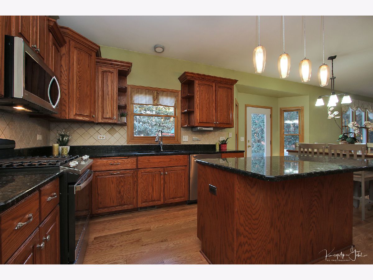
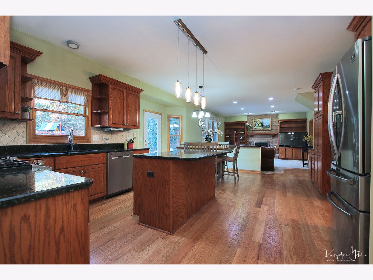
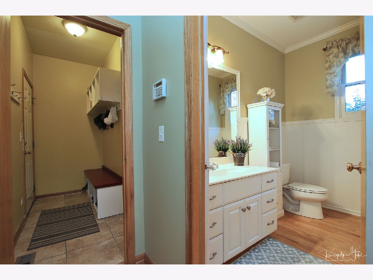
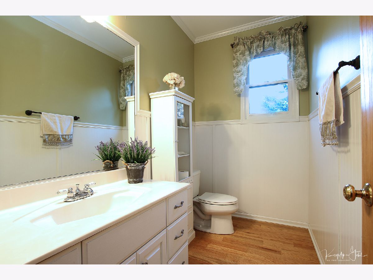
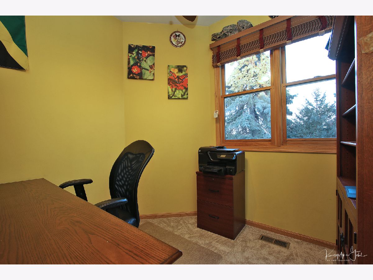
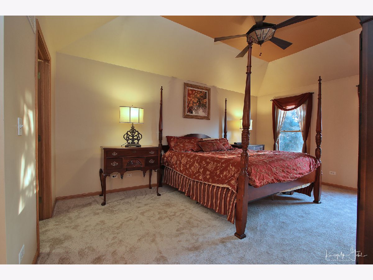
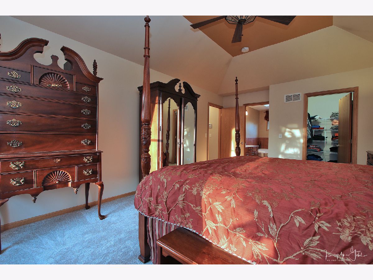
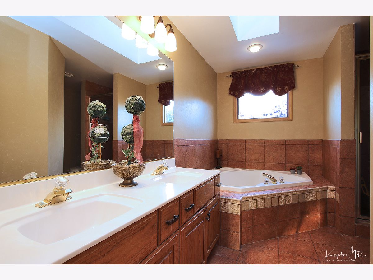
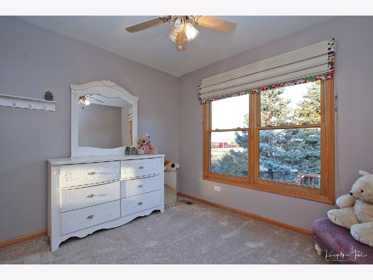
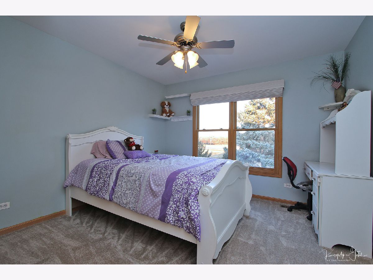
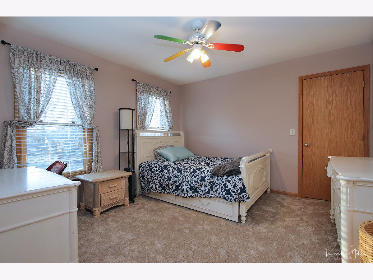
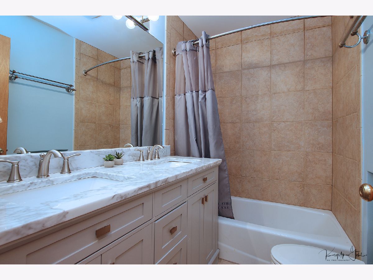
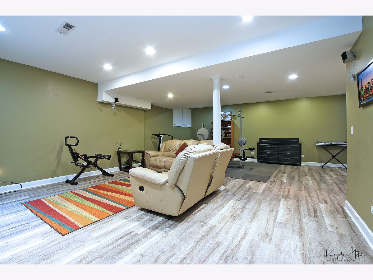
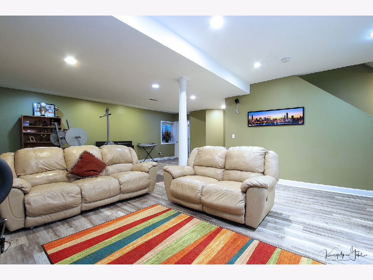
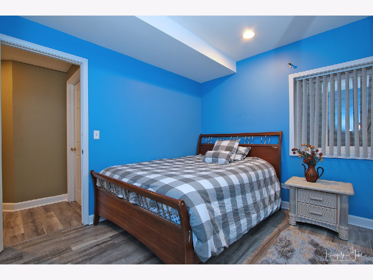
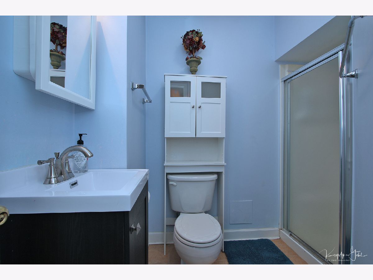
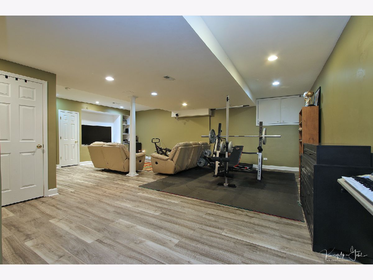
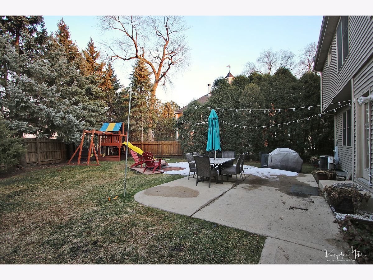
Room Specifics
Total Bedrooms: 5
Bedrooms Above Ground: 4
Bedrooms Below Ground: 1
Dimensions: —
Floor Type: —
Dimensions: —
Floor Type: Carpet
Dimensions: —
Floor Type: Carpet
Dimensions: —
Floor Type: —
Full Bathrooms: 4
Bathroom Amenities: Whirlpool,Separate Shower,Double Sink
Bathroom in Basement: 1
Rooms: Bedroom 5,Mud Room,Office
Basement Description: Finished
Other Specifics
| 3 | |
| Concrete Perimeter | |
| Concrete | |
| Patio, Stamped Concrete Patio | |
| Corner Lot,Fenced Yard,Landscaped,Mature Trees,Wood Fence | |
| 170X119X137 | |
| Unfinished | |
| Full | |
| Skylight(s), Hardwood Floors, Second Floor Laundry, Walk-In Closet(s), Bookcases, Ceilings - 9 Foot, Some Carpeting, Some Window Treatmnt, Drapes/Blinds, Granite Counters, Separate Dining Room | |
| Range, Microwave, Dishwasher, Refrigerator, Washer, Dryer, Disposal | |
| Not in DB | |
| Park, Tennis Court(s), Lake, Curbs, Sidewalks, Street Lights, Street Paved | |
| — | |
| — | |
| Gas Starter |
Tax History
| Year | Property Taxes |
|---|---|
| 2021 | $13,206 |
Contact Agent
Nearby Similar Homes
Nearby Sold Comparables
Contact Agent
Listing Provided By
Core Realty & Investments, Inc










