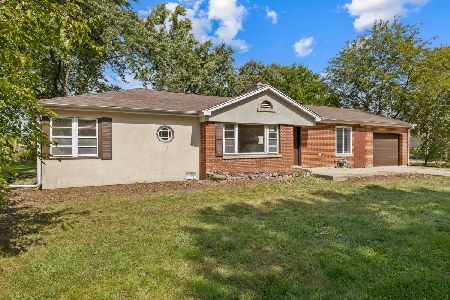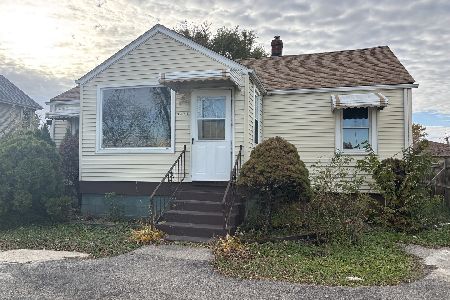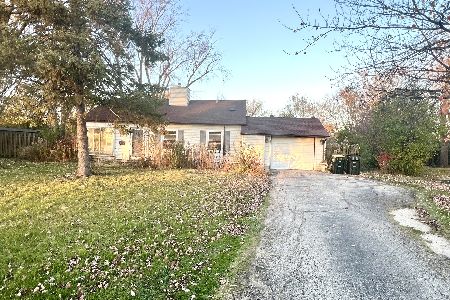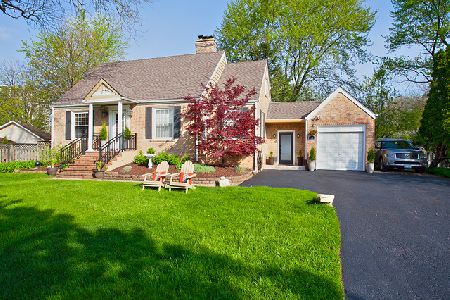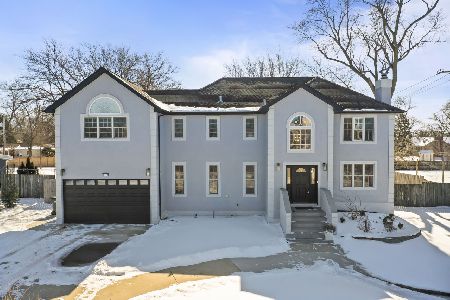9522 Greenwood Drive, Des Plaines, Illinois 60016
$350,000
|
Sold
|
|
| Status: | Closed |
| Sqft: | 0 |
| Cost/Sqft: | — |
| Beds: | 3 |
| Baths: | 2 |
| Year Built: | 1942 |
| Property Taxes: | $4,266 |
| Days On Market: | 6339 |
| Lot Size: | 0,00 |
Description
do you love countryliving?come fall in love and say welcome to your new home.Absolutely charming all brick cape cod on almost 1 acre lot, updated throughout with hardwood floors, newer kitchen,1st fl master bedroom with gorgeous bathroom w/jacuzzi tub & separate shower, 2 wood burning firepalces to help with winter heating costs,full finished basement. 2 tier deck overlooking beautiful professionally landscaped yard
Property Specifics
| Single Family | |
| — | |
| Cape Cod | |
| 1942 | |
| Full,Walkout | |
| CAPE COD | |
| No | |
| — |
| Cook | |
| Golf Greenwood Gardens | |
| 0 / Not Applicable | |
| None | |
| Lake Michigan | |
| Public Sewer | |
| 07018356 | |
| 09141090180000 |
Nearby Schools
| NAME: | DISTRICT: | DISTANCE: | |
|---|---|---|---|
|
Grade School
Mark Twain Elementary School |
63 | — | |
|
Middle School
Gemini Junior High School |
63 | Not in DB | |
|
High School
Maine East High School |
207 | Not in DB | |
Property History
| DATE: | EVENT: | PRICE: | SOURCE: |
|---|---|---|---|
| 20 Nov, 2008 | Sold | $350,000 | MRED MLS |
| 16 Oct, 2008 | Under contract | $370,000 | MRED MLS |
| — | Last price change | $375,000 | MRED MLS |
| 9 Sep, 2008 | Listed for sale | $398,000 | MRED MLS |
| 16 Jul, 2020 | Sold | $425,000 | MRED MLS |
| 16 Jun, 2020 | Under contract | $429,900 | MRED MLS |
| 3 Jun, 2020 | Listed for sale | $429,900 | MRED MLS |
Room Specifics
Total Bedrooms: 3
Bedrooms Above Ground: 3
Bedrooms Below Ground: 0
Dimensions: —
Floor Type: Hardwood
Dimensions: —
Floor Type: Hardwood
Full Bathrooms: 2
Bathroom Amenities: Separate Shower
Bathroom in Basement: 1
Rooms: Enclosed Porch,Sitting Room,Storage
Basement Description: Finished,Exterior Access
Other Specifics
| 1 | |
| Concrete Perimeter | |
| Asphalt | |
| Porch Screened | |
| Irregular Lot,Landscaped,Pond(s) | |
| 227X90X155X193X63 | |
| — | |
| None | |
| First Floor Bedroom | |
| Range, Refrigerator, Washer, Dryer | |
| Not in DB | |
| — | |
| — | |
| — | |
| Wood Burning |
Tax History
| Year | Property Taxes |
|---|---|
| 2008 | $4,266 |
| 2020 | $7,716 |
Contact Agent
Nearby Similar Homes
Nearby Sold Comparables
Contact Agent
Listing Provided By
Plus Real Estate Services, Inc.

