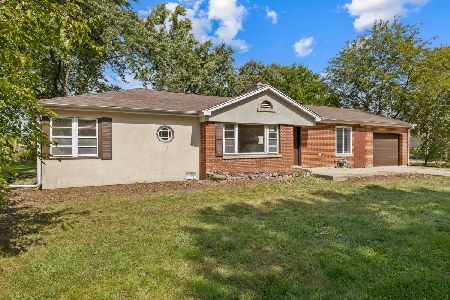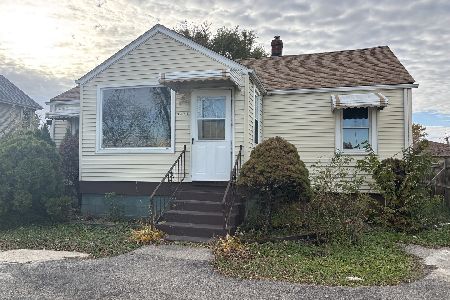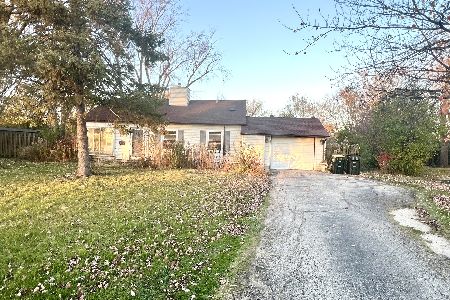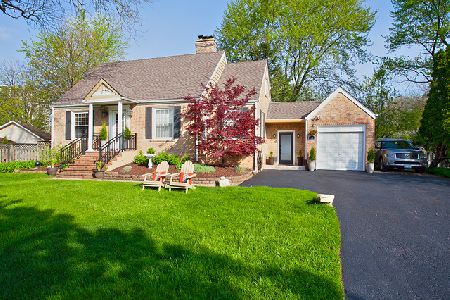8731 Elm Drive, Des Plaines, Illinois 60016
$780,000
|
Sold
|
|
| Status: | Closed |
| Sqft: | 3,360 |
| Cost/Sqft: | $235 |
| Beds: | 4 |
| Baths: | 4 |
| Year Built: | 2003 |
| Property Taxes: | $14,101 |
| Days On Market: | 286 |
| Lot Size: | 0,45 |
Description
This stunning 3,360 sq ft home, located in the highly desirable Maine East High School district, features hardwood floors throughout and is set on a spacious .45-acre lot with a circular driveway and easy highway access, offering a perfect blend of space, style, and convenience. On the main level, you'll find a large living room with a cozy fireplace that seamlessly flows into an expansive dining room, perfect for entertaining, with sliding doors leading to the outdoor space. The beautifully updated kitchen showcases white cabinetry, granite counters and stainless steel appliances, while the adjoining family room offers easy access to the side patio and 2-car garage. Upstairs, the primary bedroom serves as a tranquil retreat with cathedral ceilings, abundant natural light, a walk-in closet, and a fully renovated en-suite bathroom featuring a large shower and soaking tub. The princess suite comes with its own updated bathroom and spacious walk-in shower. Two additional generously sized bedrooms share a hall bath. This home also includes a finished partial basement with tile flooring, offering a perfect space for an exercise area, playroom, or man cave. Step outside to the expansive, fenced backyard, which features over 1,600 sq ft of concrete patio space (installed in 2022)-ideal for outdoor living and entertaining. Recent updates include a complete bathroom renovation, fresh exterior paint, a new garage door, an epoxy-coated garage floor, and a new shed in 2022. In 2024, the home received a partial roof replacement and a new furnace. With its seamless combination of modern updates and classic appeal, this home is truly a standout and ready to become your next dream home.
Property Specifics
| Single Family | |
| — | |
| — | |
| 2003 | |
| — | |
| CUSTOM | |
| No | |
| 0.45 |
| Cook | |
| Golf Greenwood Gardens | |
| — / Not Applicable | |
| — | |
| — | |
| — | |
| 12331467 | |
| 09141090030000 |
Nearby Schools
| NAME: | DISTRICT: | DISTANCE: | |
|---|---|---|---|
|
Middle School
Gemini Junior High School |
63 | Not in DB | |
|
High School
Maine East High School |
207 | Not in DB | |
Property History
| DATE: | EVENT: | PRICE: | SOURCE: |
|---|---|---|---|
| 21 Nov, 2013 | Sold | $409,500 | MRED MLS |
| 20 Sep, 2013 | Under contract | $424,900 | MRED MLS |
| — | Last price change | $440,000 | MRED MLS |
| 29 Aug, 2013 | Listed for sale | $440,000 | MRED MLS |
| 19 May, 2025 | Sold | $780,000 | MRED MLS |
| 10 Apr, 2025 | Under contract | $790,000 | MRED MLS |
| 7 Apr, 2025 | Listed for sale | $790,000 | MRED MLS |
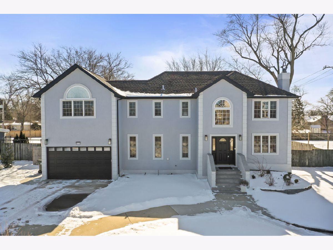
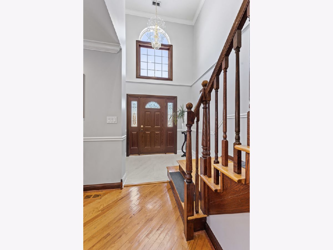
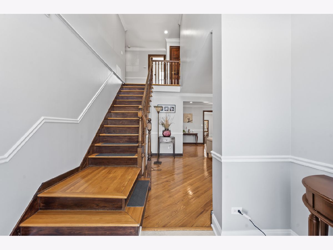
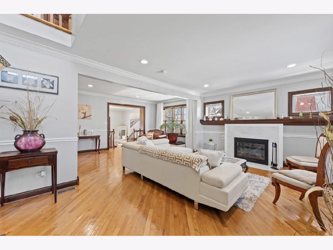
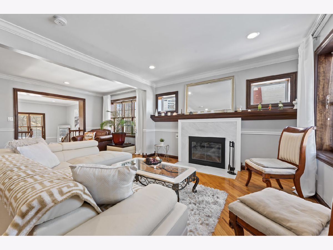
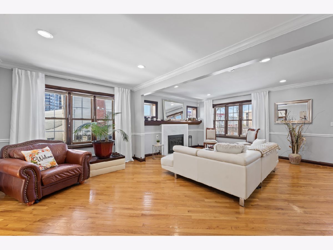
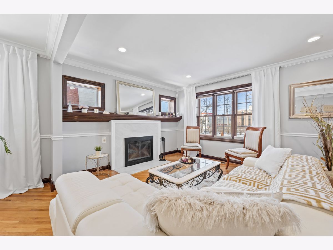
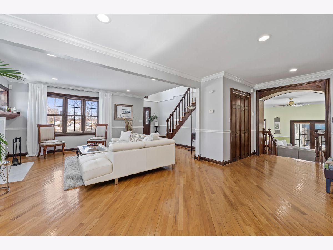

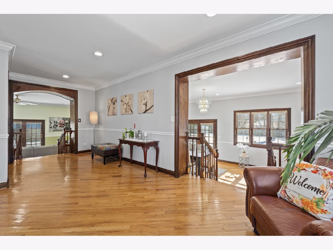
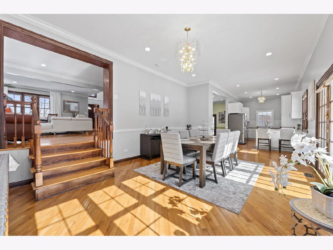
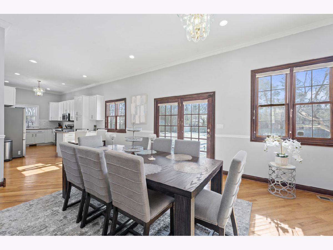
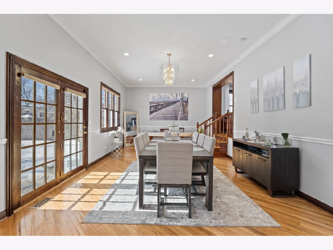
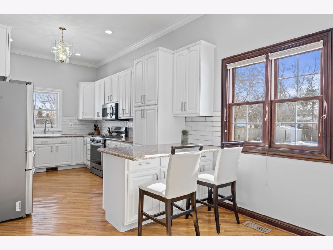
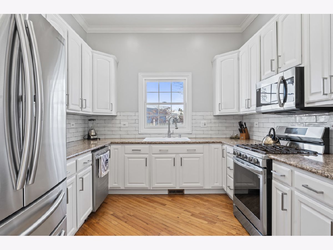
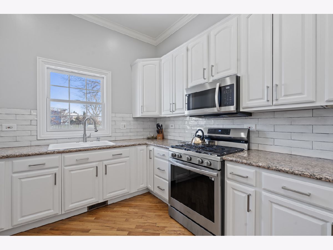
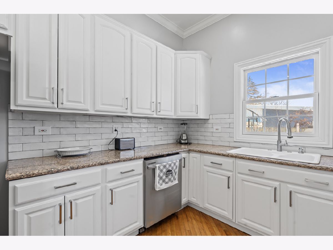
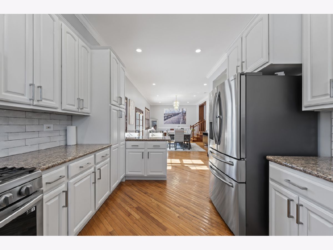
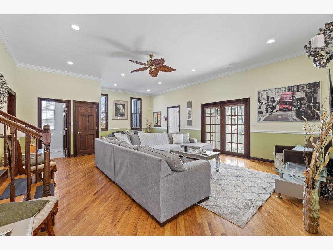
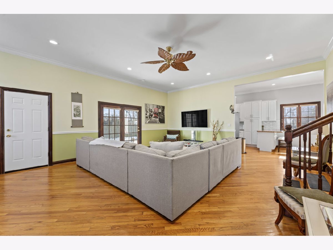
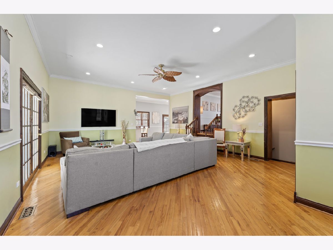
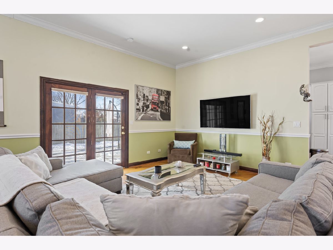
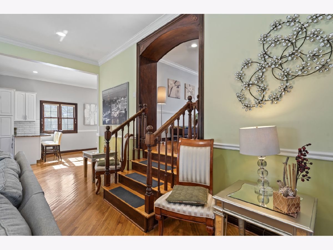
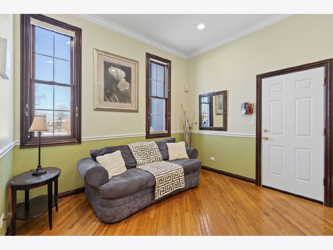
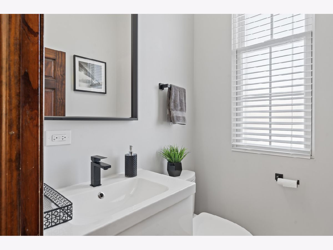
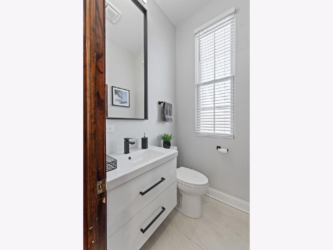
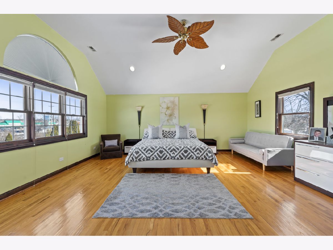
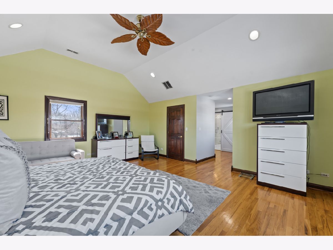
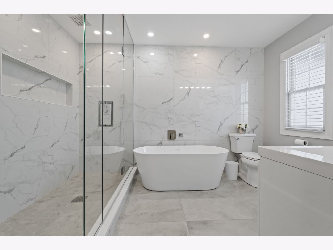
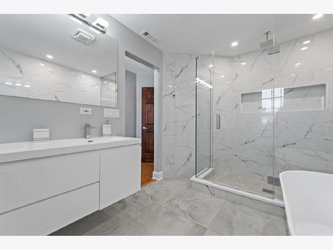
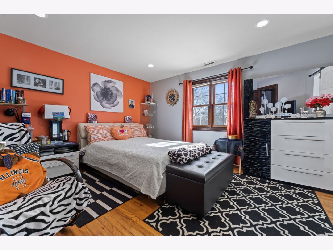
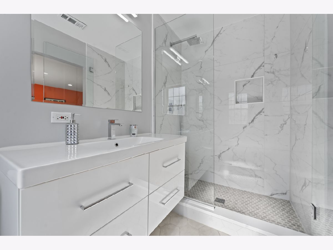
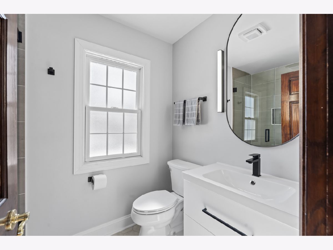
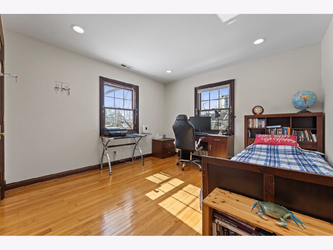
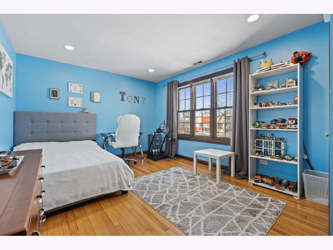
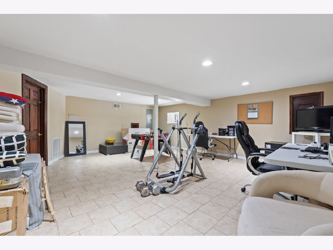
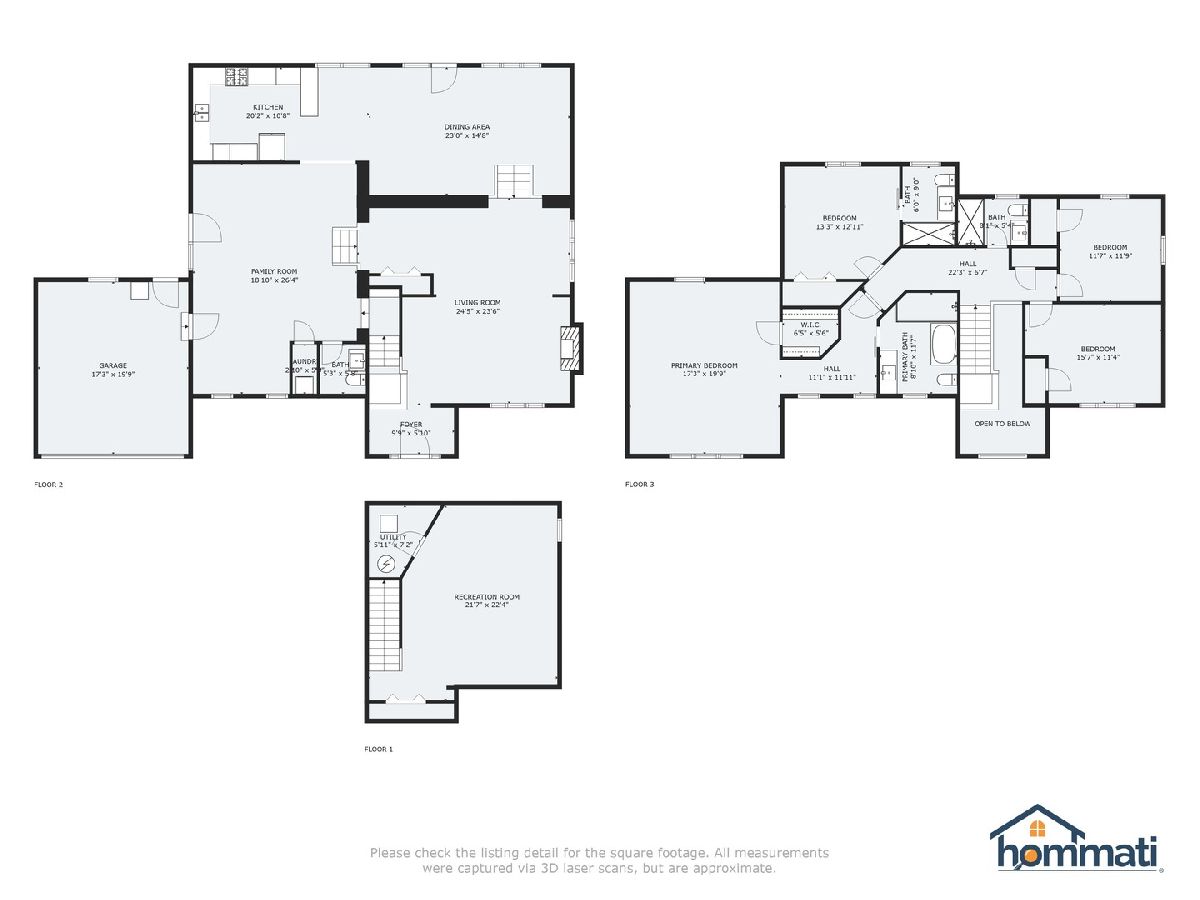
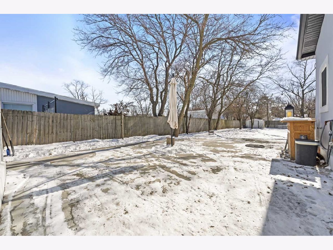
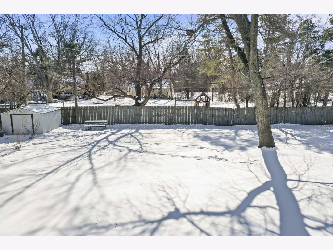
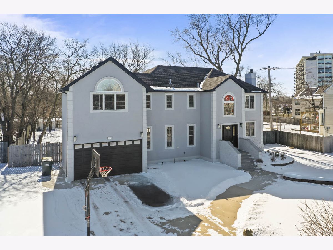
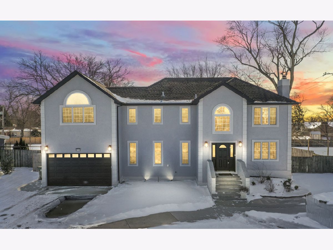
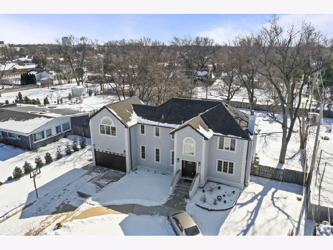
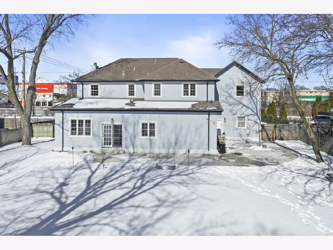
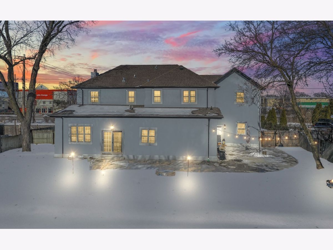
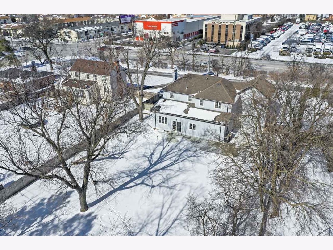
Room Specifics
Total Bedrooms: 4
Bedrooms Above Ground: 4
Bedrooms Below Ground: 0
Dimensions: —
Floor Type: —
Dimensions: —
Floor Type: —
Dimensions: —
Floor Type: —
Full Bathrooms: 4
Bathroom Amenities: Separate Shower,Soaking Tub
Bathroom in Basement: 0
Rooms: —
Basement Description: —
Other Specifics
| 2 | |
| — | |
| — | |
| — | |
| — | |
| 100 X 211 | |
| — | |
| — | |
| — | |
| — | |
| Not in DB | |
| — | |
| — | |
| — | |
| — |
Tax History
| Year | Property Taxes |
|---|---|
| 2013 | $14,577 |
| 2025 | $14,101 |
Contact Agent
Nearby Similar Homes
Nearby Sold Comparables
Contact Agent
Listing Provided By
Keller Williams Infinity

