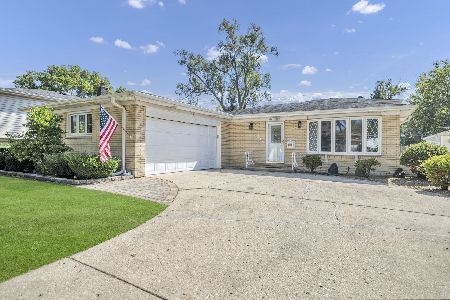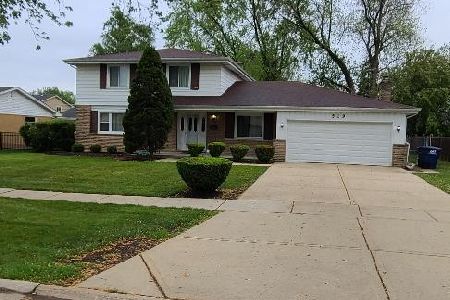953 Willson Drive, Des Plaines, Illinois 60016
$440,000
|
Sold
|
|
| Status: | Closed |
| Sqft: | 3,300 |
| Cost/Sqft: | $136 |
| Beds: | 4 |
| Baths: | 2 |
| Year Built: | 1969 |
| Property Taxes: | $6,960 |
| Days On Market: | 1786 |
| Lot Size: | 0,19 |
Description
Move right into your dream home in desirable Waycinden park! This home features four bedrooms two of which are master bedrooms located on the first floor and second floor. There are two Jack and Jill bathrooms featuring European cabinets and recessed lighting. The first floor living space is open concept with a modern fireplace in the family room and recessed lighting. The kitchen has new black stainless steel appliances, quartz countertops and a quartz island with European cabinets. The sky lights in the kitchen bring in extra natural light. There are hardwood floors throughout the home and all the doors and closet doors in the home are six panel solid oak doors. There is a finished basement and crawl space. The laundry room has a convenient laundry chutes. The home has an attached two and a half car garage plus a circular driveway on a corner lot. A new concrete patio and walkway were installed in the backyard that is enclosed with a wooden fence. A black steel gate encompasses the side yard through the front yard. Nothing to do but move in and enjoy! Elk Grove school district and MT. Prospect Park district.
Property Specifics
| Single Family | |
| — | |
| — | |
| 1969 | |
| Partial | |
| — | |
| No | |
| 0.19 |
| Cook | |
| Waycinden Park | |
| 0 / Not Applicable | |
| None | |
| Lake Michigan | |
| Public Sewer | |
| 11001527 | |
| 08241090010000 |
Property History
| DATE: | EVENT: | PRICE: | SOURCE: |
|---|---|---|---|
| 20 Apr, 2021 | Sold | $440,000 | MRED MLS |
| 25 Feb, 2021 | Under contract | $449,000 | MRED MLS |
| 23 Feb, 2021 | Listed for sale | $449,000 | MRED MLS |
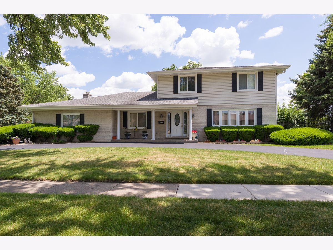
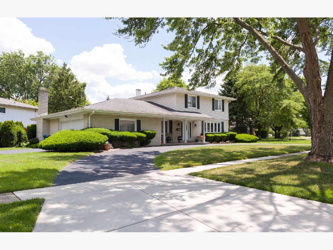
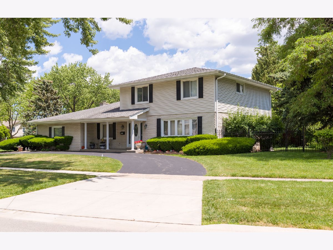
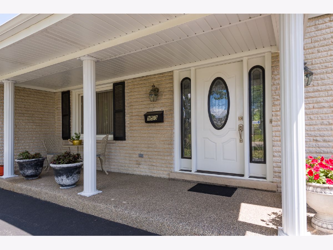
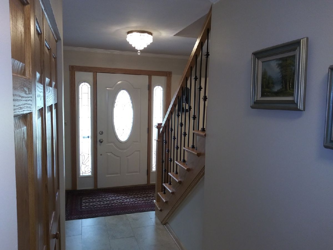
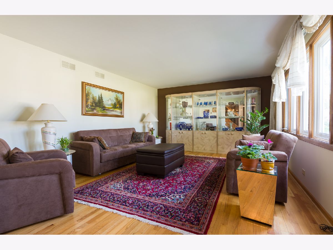
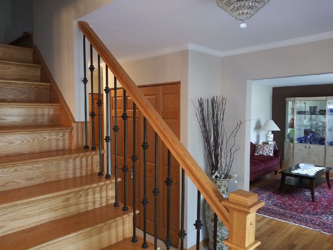
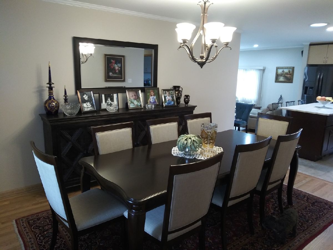
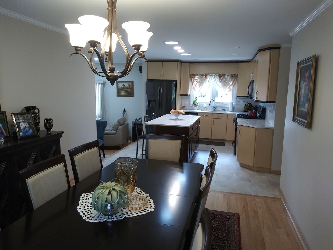
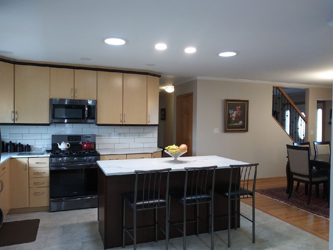
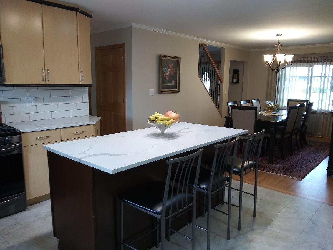
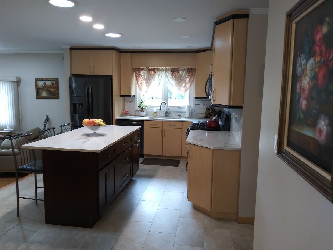
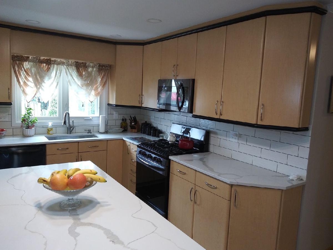
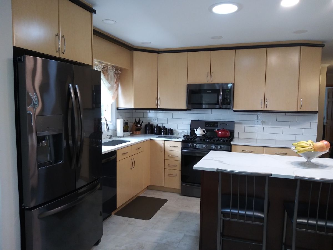
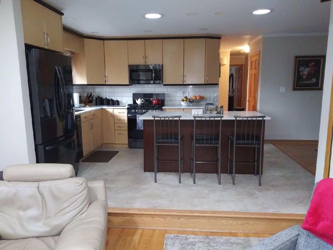
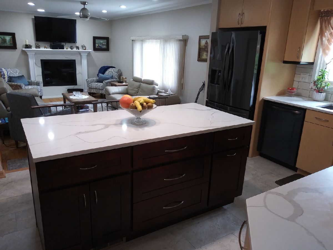
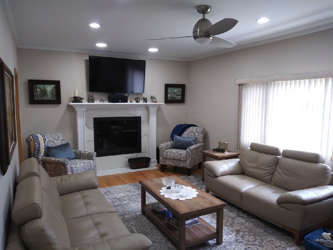
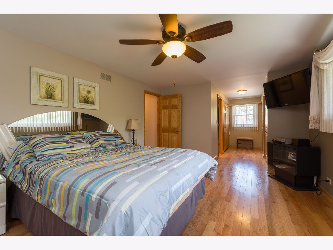
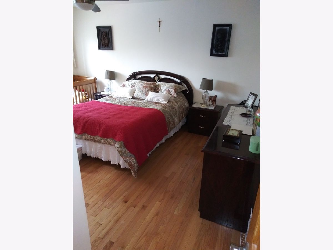
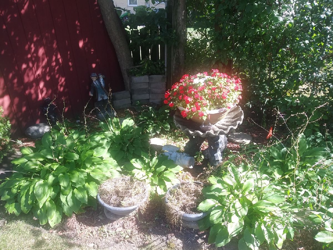
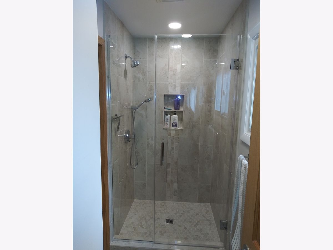
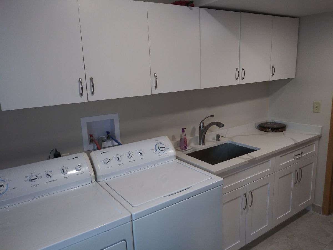
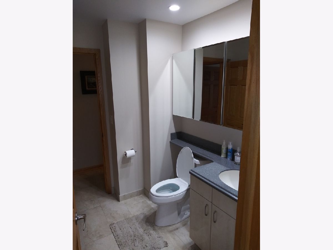
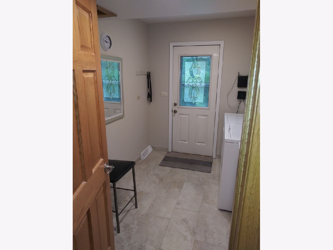
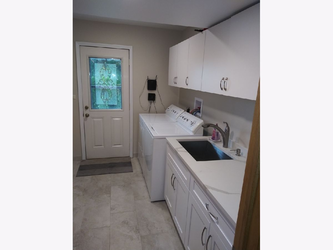
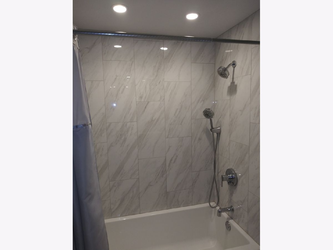
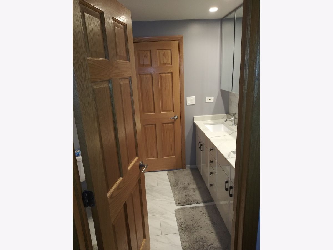
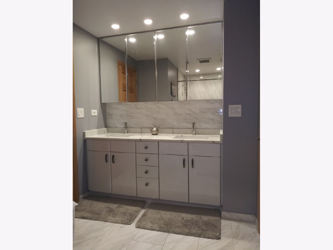
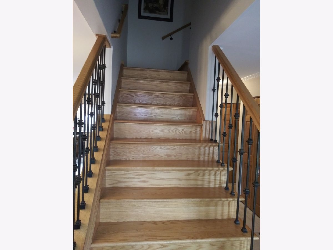
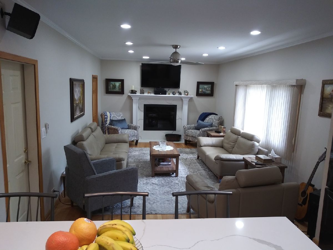
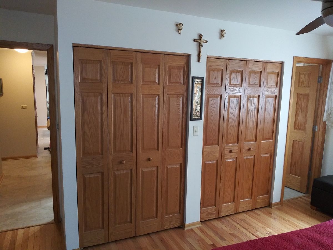
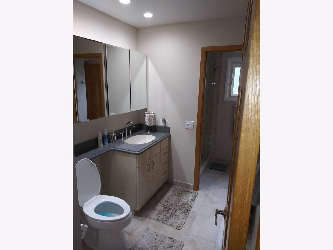
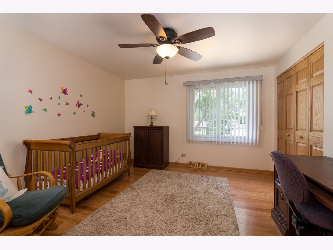
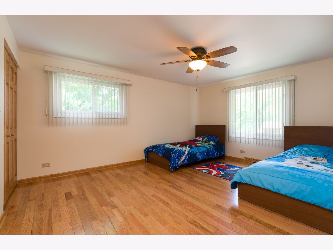
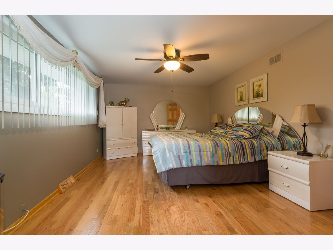
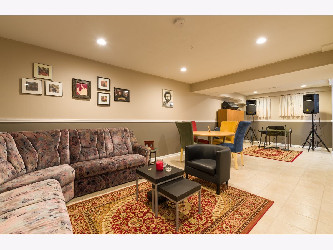
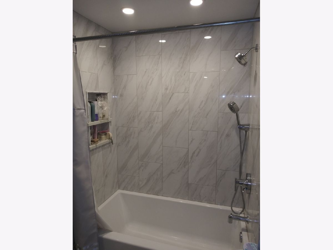
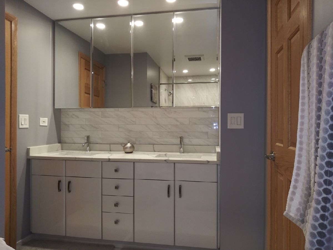
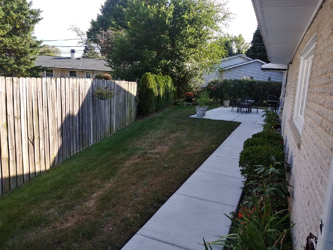
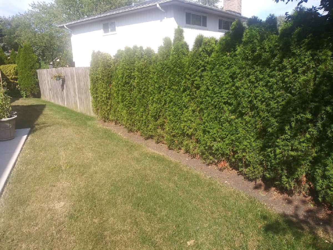
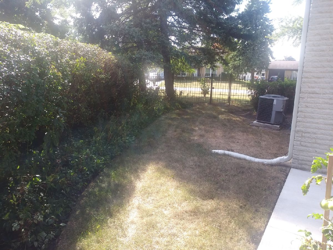
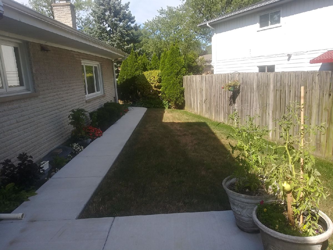
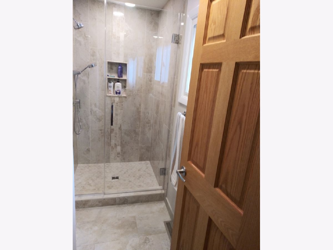
Room Specifics
Total Bedrooms: 4
Bedrooms Above Ground: 4
Bedrooms Below Ground: 0
Dimensions: —
Floor Type: Hardwood
Dimensions: —
Floor Type: Hardwood
Dimensions: —
Floor Type: Hardwood
Full Bathrooms: 2
Bathroom Amenities: Separate Shower,Double Sink,Soaking Tub
Bathroom in Basement: 0
Rooms: Recreation Room,Mud Room
Basement Description: Partially Finished,Crawl
Other Specifics
| 2.5 | |
| — | |
| Asphalt,Circular | |
| — | |
| — | |
| 8112 | |
| — | |
| — | |
| Skylight(s), Hardwood Floors, First Floor Bedroom, First Floor Laundry, First Floor Full Bath, Open Floorplan | |
| — | |
| Not in DB | |
| — | |
| — | |
| — | |
| — |
Tax History
| Year | Property Taxes |
|---|---|
| 2021 | $6,960 |
Contact Agent
Nearby Similar Homes
Nearby Sold Comparables
Contact Agent
Listing Provided By
Sky High Real Estate Inc.






