9538 Central Park Avenue, Evanston, Illinois 60203
$1,100,000
|
Sold
|
|
| Status: | Closed |
| Sqft: | 2,972 |
| Cost/Sqft: | $370 |
| Beds: | 4 |
| Baths: | 3 |
| Year Built: | 1940 |
| Property Taxes: | $14,301 |
| Days On Market: | 713 |
| Lot Size: | 0,00 |
Description
Completely renovated Tudor with lots of designer touches throughout offering over 3500 sq feet of living space on three levels. The front lawn is gorgeously landscaped with a lannon stone walkway, new front door and pretty side patio. The interior is light and bright with traditional details and modern finishes. The first floor office features built-ins and could be used as a dining room. Updated powder room with marble floor and new lighting (2016). The elegant living room has a gas fire-place, built-ins and is combined with the dining room. Newer cook's kitchen (2014) offers tons of cabinetry, leathered granite, stainless steel appliances, two beverage drawers, planning desk and eat-in bar. The spacious family room boasts tons of space, room for a second eating area or game table, media closet, pantry and sliding doors to the brick paver patio (2021). The primary suite is a true oasis boasting a sitting area, walk-in closet and newer bath (2018). Three good sized bedrooms with great closets and a renovated, neutral hall bath(2017). The finished basement (2012) offers a recreation room, exercise area and laundry/storage room. Newer windows 2014, Roof 2014. Zoned HVAC 2006 & 2018 & many other updates. Attached two car garage. Located in sought-after 60203 and within walking distance to school & park.
Property Specifics
| Single Family | |
| — | |
| — | |
| 1940 | |
| — | |
| — | |
| No | |
| — |
| Cook | |
| — | |
| — / Not Applicable | |
| — | |
| — | |
| — | |
| 11985316 | |
| 10141070040000 |
Nearby Schools
| NAME: | DISTRICT: | DISTANCE: | |
|---|---|---|---|
|
Grade School
Walker Elementary School |
65 | — | |
|
Middle School
Chute Middle School |
65 | Not in DB | |
|
High School
Evanston Twp High School |
202 | Not in DB | |
Property History
| DATE: | EVENT: | PRICE: | SOURCE: |
|---|---|---|---|
| 30 May, 2024 | Sold | $1,100,000 | MRED MLS |
| 20 Feb, 2024 | Under contract | $1,100,000 | MRED MLS |
| 20 Feb, 2024 | Listed for sale | $1,100,000 | MRED MLS |
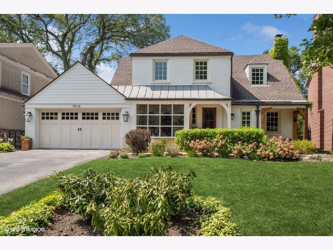
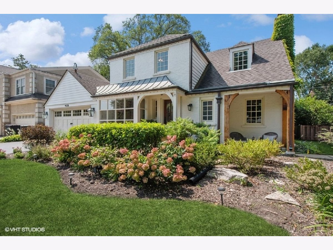
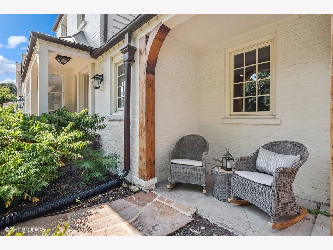
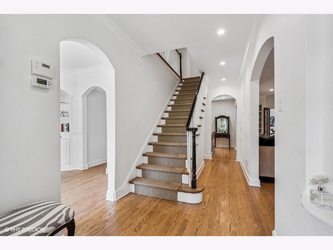
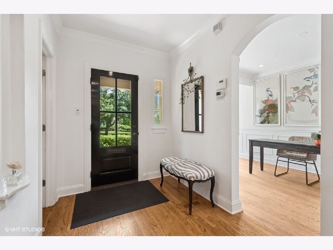
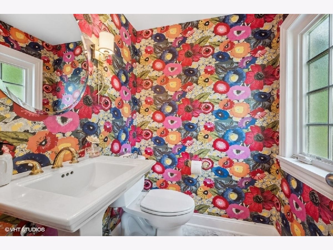
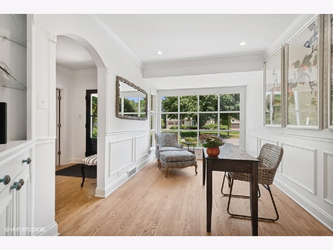
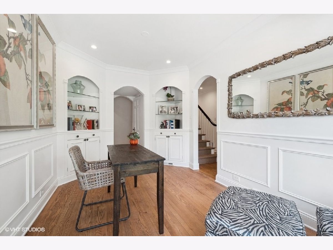
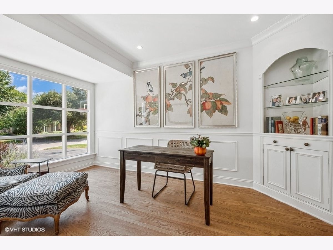
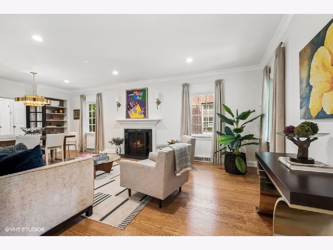
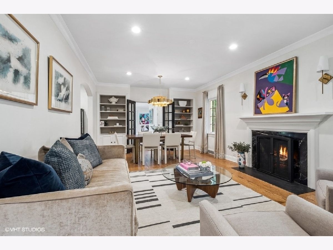
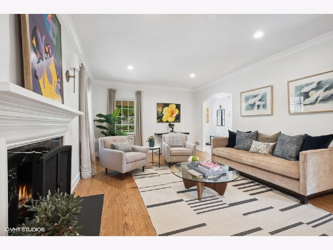
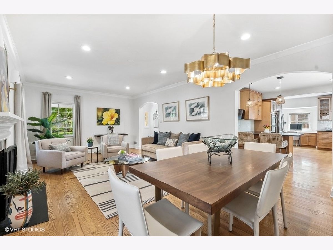
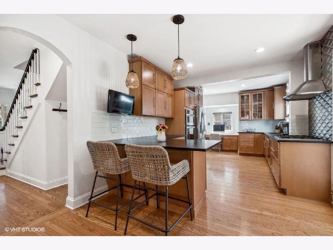
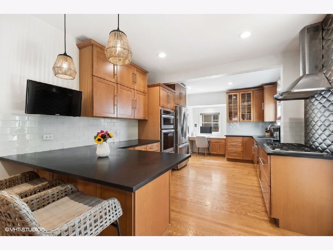
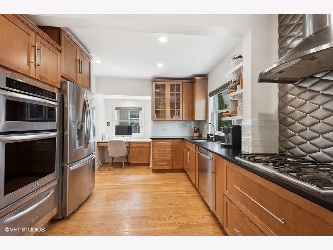
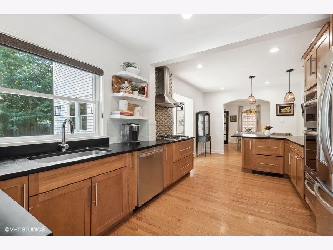
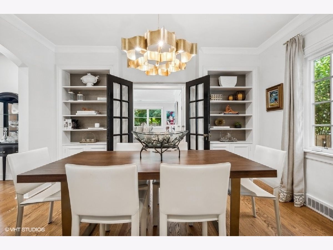
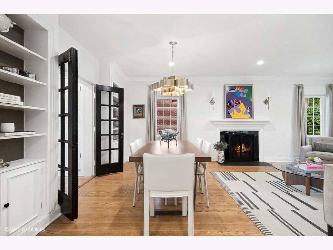
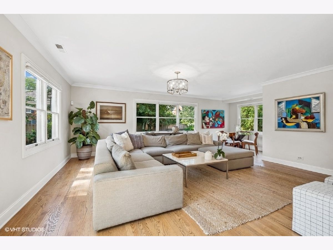
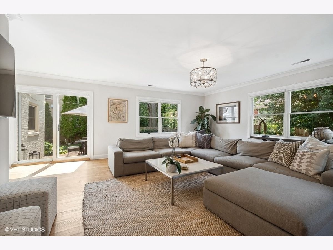
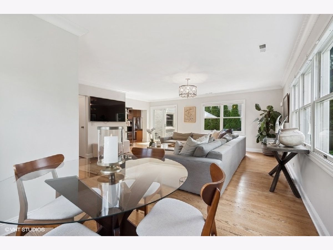
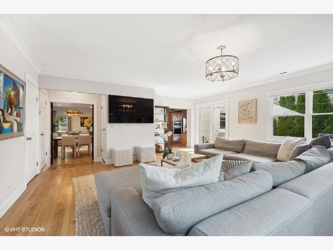
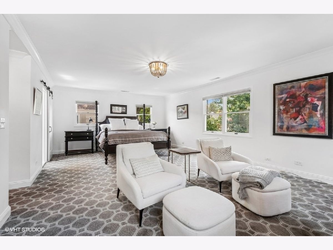
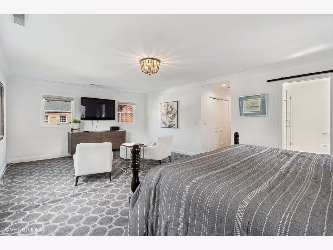
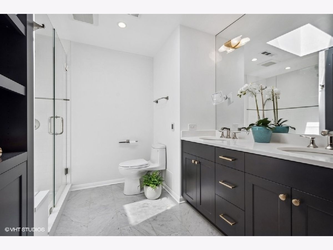
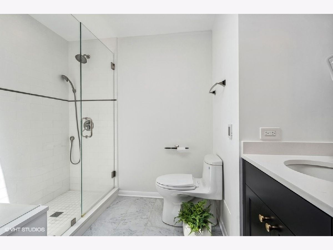
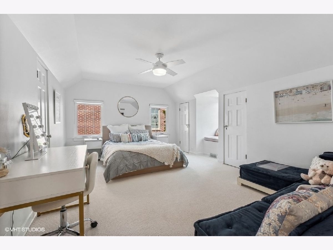
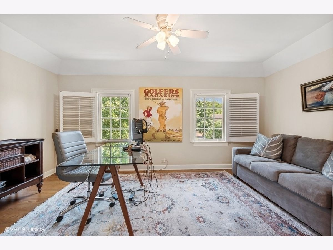
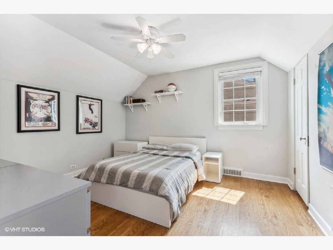
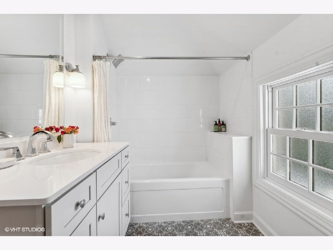
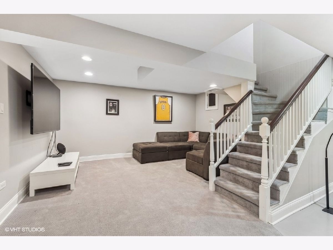
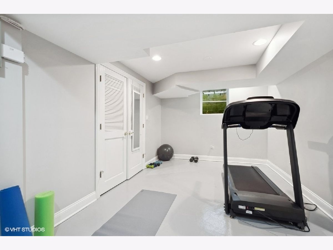
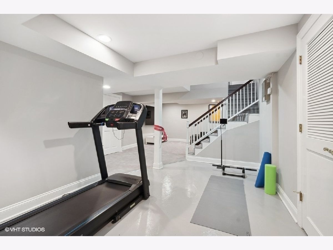
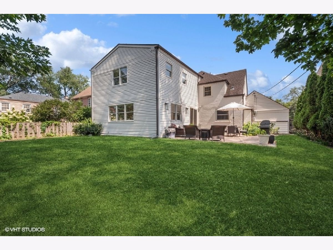
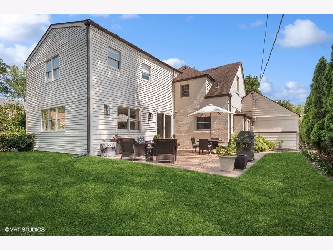
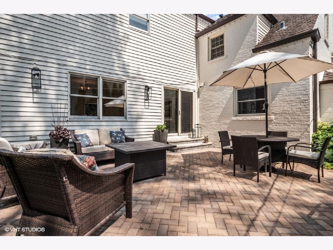
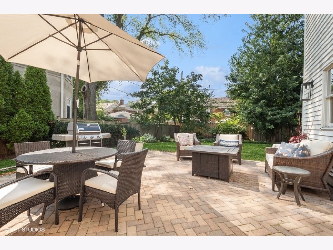
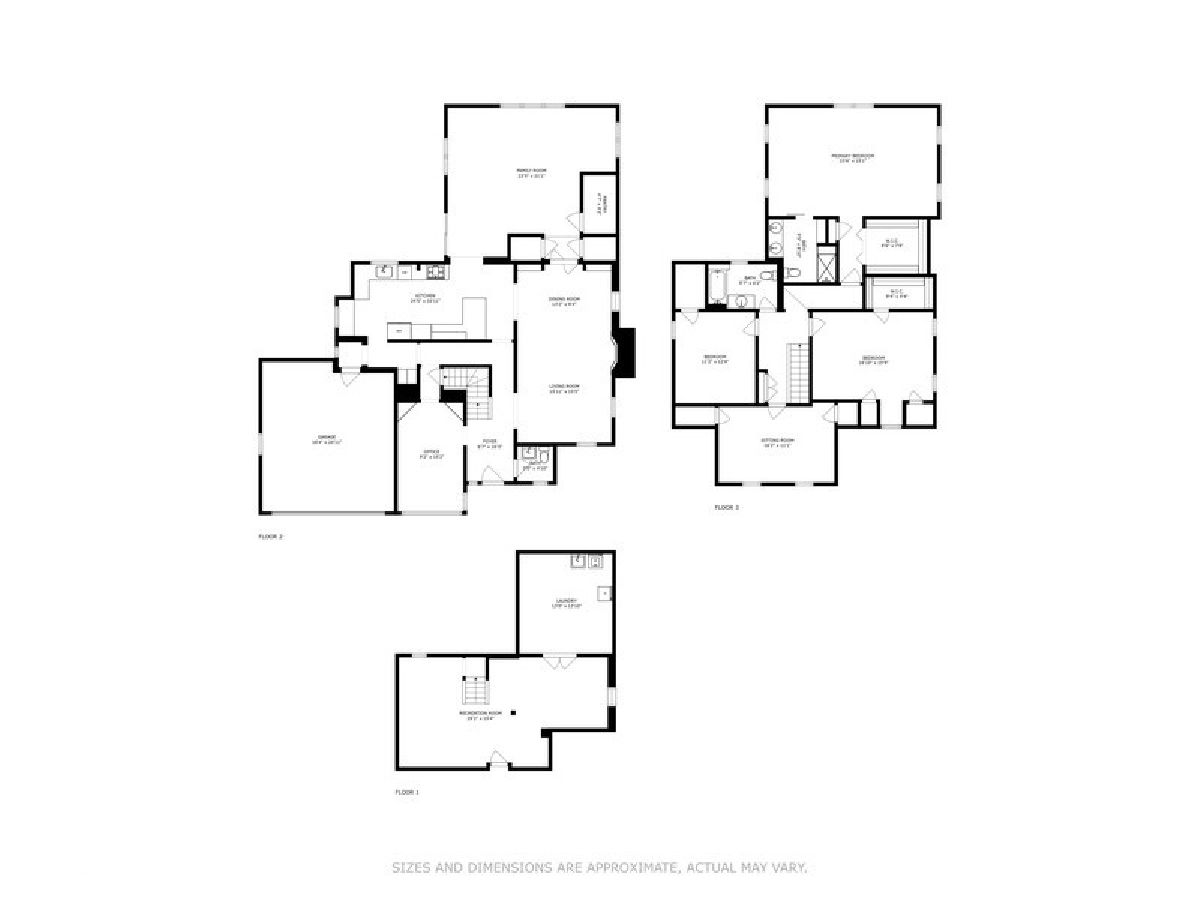
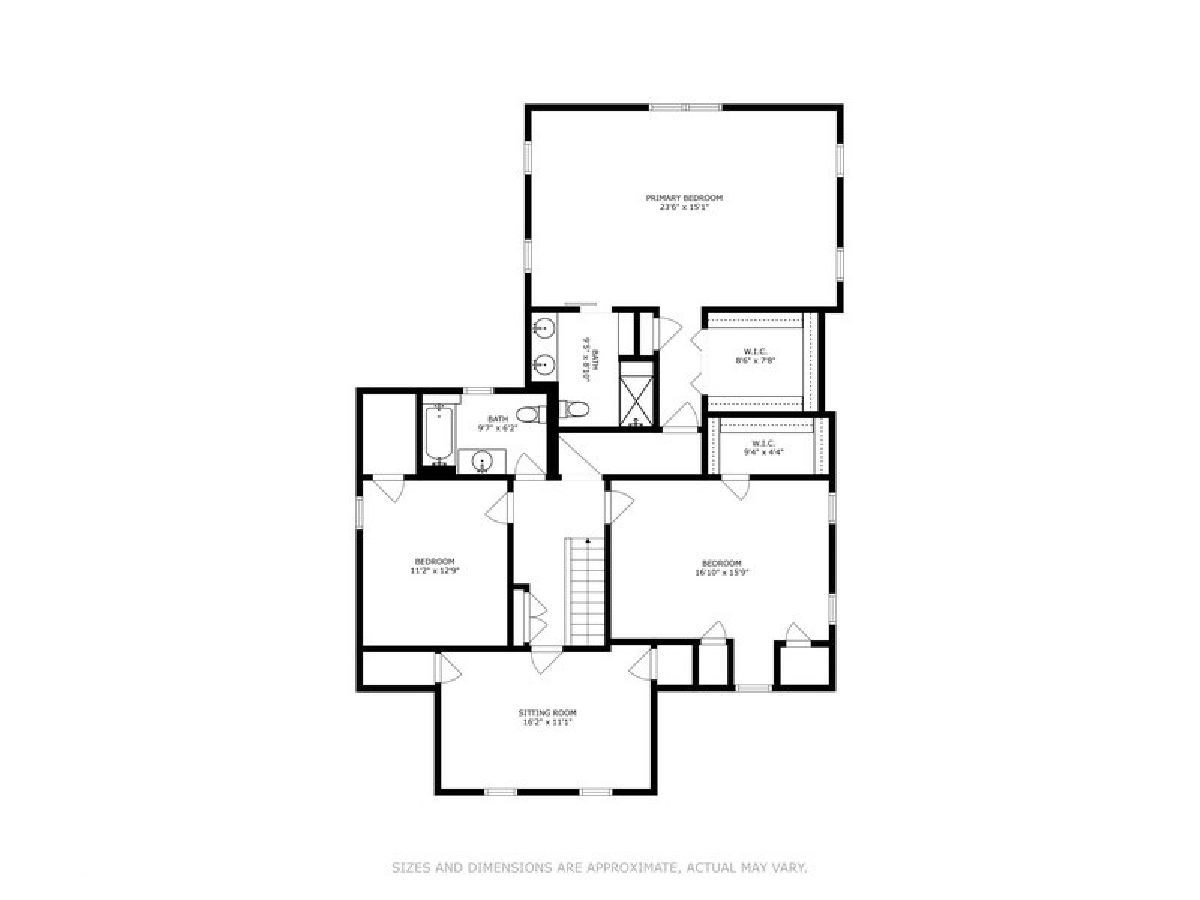
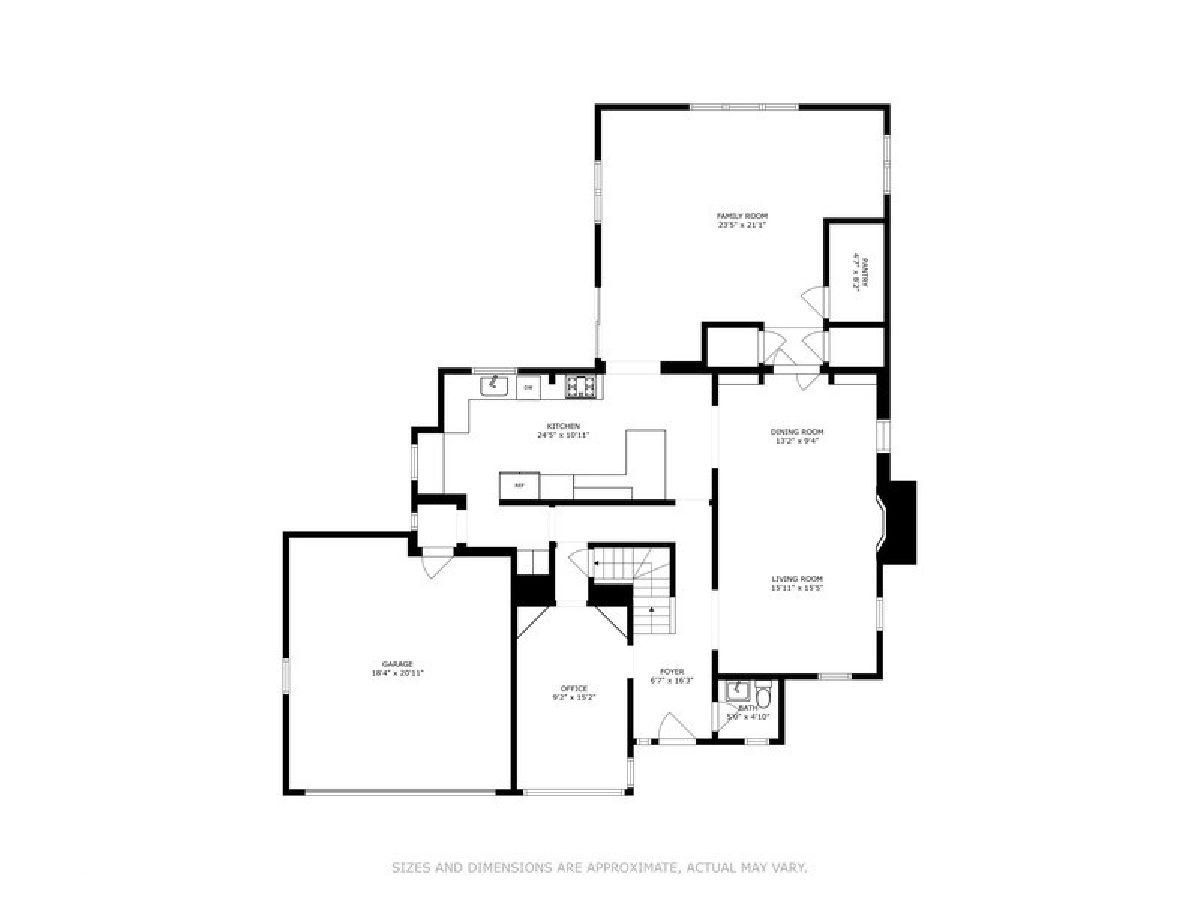
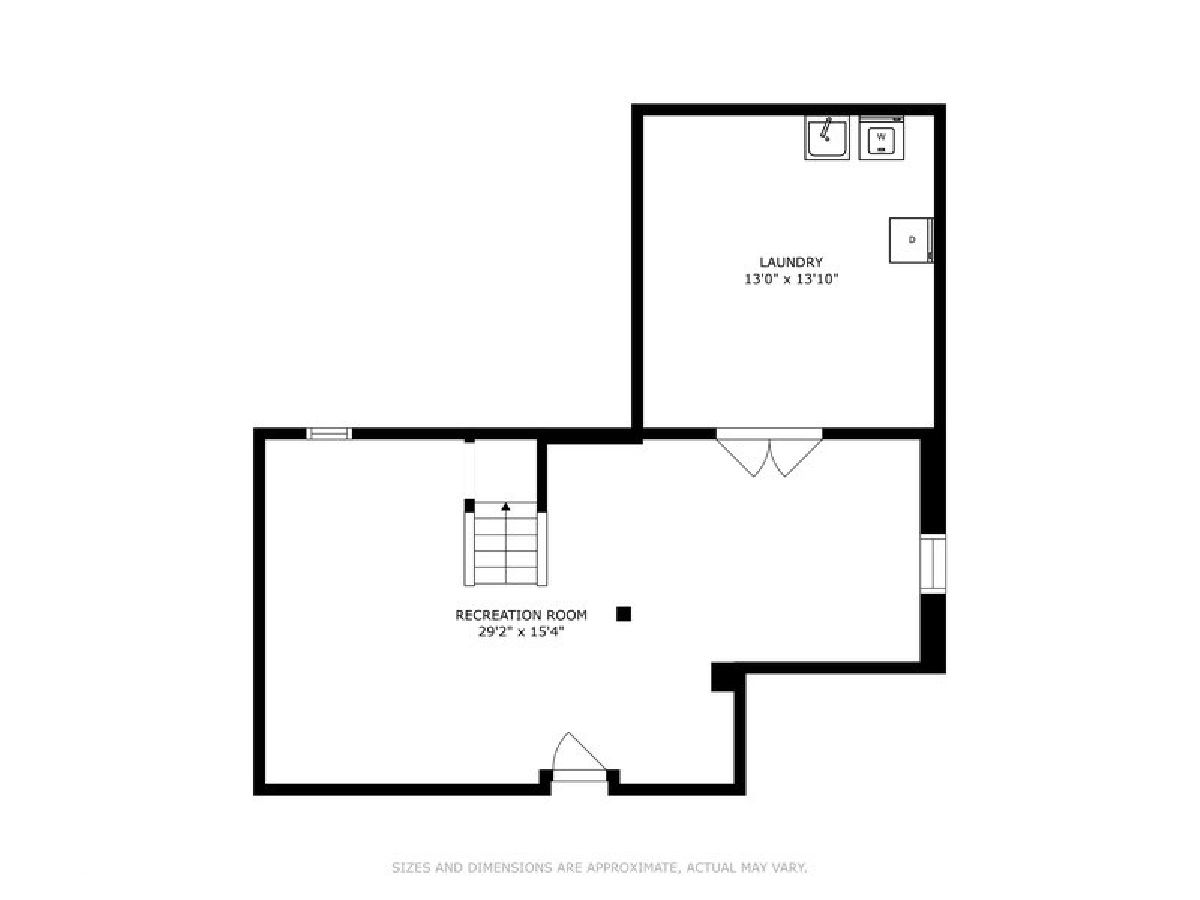
Room Specifics
Total Bedrooms: 4
Bedrooms Above Ground: 4
Bedrooms Below Ground: 0
Dimensions: —
Floor Type: —
Dimensions: —
Floor Type: —
Dimensions: —
Floor Type: —
Full Bathrooms: 3
Bathroom Amenities: Double Sink
Bathroom in Basement: 0
Rooms: —
Basement Description: Partially Finished
Other Specifics
| 2 | |
| — | |
| Asphalt | |
| — | |
| — | |
| 60 X 131 | |
| — | |
| — | |
| — | |
| — | |
| Not in DB | |
| — | |
| — | |
| — | |
| — |
Tax History
| Year | Property Taxes |
|---|---|
| 2024 | $14,301 |
Contact Agent
Nearby Similar Homes
Nearby Sold Comparables
Contact Agent
Listing Provided By
Baird & Warner









