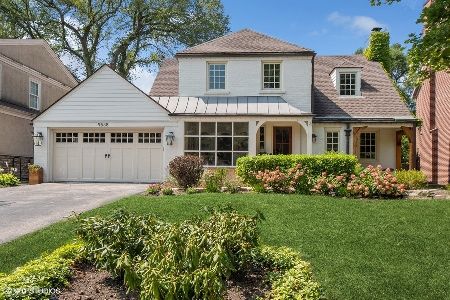9530 Central Park Avenue, Evanston, Illinois 60203
$630,000
|
Sold
|
|
| Status: | Closed |
| Sqft: | 2,000 |
| Cost/Sqft: | $330 |
| Beds: | 4 |
| Baths: | 3 |
| Year Built: | 1940 |
| Property Taxes: | $9,551 |
| Days On Market: | 4880 |
| Lot Size: | 0,00 |
Description
This delightful home has so many wonderful and tastefully done updates! Great floor plan, French doors and charming built-ins. Fabulous kitchen with top-of-line stainless appliances. 3 lge. bdrms on 2nd level incl. master with nice deck and 5 closets! 1st fl. bedroom currently used as office. Great screened porch overlooks new bluestone patio, fountain and lovely yard. Finished rec rm. and bdrm. in basement. Superb!
Property Specifics
| Single Family | |
| — | |
| Traditional | |
| 1940 | |
| Full | |
| — | |
| No | |
| — |
| Cook | |
| — | |
| 0 / Not Applicable | |
| None | |
| Lake Michigan | |
| Public Sewer | |
| 08165773 | |
| 10141070060000 |
Nearby Schools
| NAME: | DISTRICT: | DISTANCE: | |
|---|---|---|---|
|
Grade School
Walker Elementary School |
65 | — | |
|
Middle School
Chute Middle School |
65 | Not in DB | |
|
High School
Evanston Twp High School |
202 | Not in DB | |
Property History
| DATE: | EVENT: | PRICE: | SOURCE: |
|---|---|---|---|
| 1 Jun, 2007 | Sold | $585,000 | MRED MLS |
| 23 Feb, 2007 | Under contract | $599,000 | MRED MLS |
| — | Last price change | $609,000 | MRED MLS |
| 19 Dec, 2006 | Listed for sale | $639,000 | MRED MLS |
| 7 Oct, 2008 | Sold | $575,000 | MRED MLS |
| 18 Sep, 2008 | Under contract | $619,000 | MRED MLS |
| — | Last price change | $625,000 | MRED MLS |
| 12 May, 2008 | Listed for sale | $639,000 | MRED MLS |
| 19 Apr, 2013 | Sold | $630,000 | MRED MLS |
| 21 Feb, 2013 | Under contract | $659,000 | MRED MLS |
| — | Last price change | $679,000 | MRED MLS |
| 24 Sep, 2012 | Listed for sale | $679,000 | MRED MLS |
Room Specifics
Total Bedrooms: 5
Bedrooms Above Ground: 4
Bedrooms Below Ground: 1
Dimensions: —
Floor Type: Hardwood
Dimensions: —
Floor Type: Hardwood
Dimensions: —
Floor Type: Carpet
Dimensions: —
Floor Type: —
Full Bathrooms: 3
Bathroom Amenities: —
Bathroom in Basement: 0
Rooms: Bedroom 5,Enclosed Porch
Basement Description: Finished
Other Specifics
| 2 | |
| Concrete Perimeter | |
| Other | |
| — | |
| — | |
| 60 X 130 | |
| Unfinished | |
| None | |
| Hardwood Floors, First Floor Bedroom | |
| Stainless Steel Appliance(s) | |
| Not in DB | |
| — | |
| — | |
| — | |
| Wood Burning |
Tax History
| Year | Property Taxes |
|---|---|
| 2007 | $9,402 |
| 2008 | $9,214 |
| 2013 | $9,551 |
Contact Agent
Nearby Similar Homes
Nearby Sold Comparables
Contact Agent
Listing Provided By
Coldwell Banker Residential










