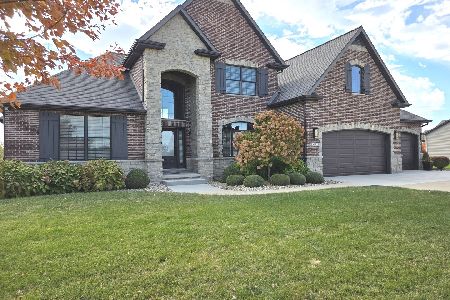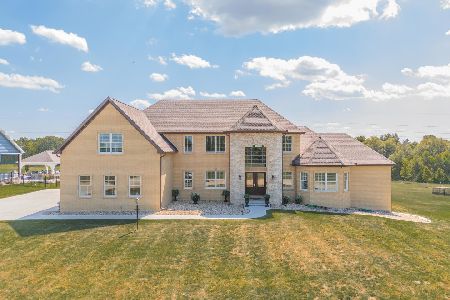9530 Delta Circle, Bloomington, Illinois 61705
$185,000
|
Sold
|
|
| Status: | Closed |
| Sqft: | 1,616 |
| Cost/Sqft: | $121 |
| Beds: | 3 |
| Baths: | 2 |
| Year Built: | 1993 |
| Property Taxes: | $3,573 |
| Days On Market: | 2530 |
| Lot Size: | 0,53 |
Description
Great ranch located on a 1/2 acre lot with No backyard neighbors! This 3 bed / 2 baths ranch has an eat-in kitchen, formal dining room, a large living room with a wood burning fireplace & built-in cabinets. Updated baths & hardware. Enjoy your time outside on the 660 Sf Custom Patio built in 2014 with a Grilling Station / Bar, Pergola and Fire Pit! (All the patio furniture stays). There is also a covered porch! The fenced back yard backs up to a soothing babbling brook! Full basement with painted walls and floors, ready to be finished. Awesome Professional Landscaping and an Irrigation System provides the Best Yard around! Updates include New Roof, Garage Door, Shutters in 2012; November New Stainless Kitchen Appliances December New Furnace in 2013; New Central Air Conditioning in 2015; Front Landscaping, Master Bedroom Carpet in 2016; 2 Bedrooms New Carpet in 2018. UNIT 5 SCHOOLS & REAL ESTATE TAXES ARE 10% & 14.5% LESS THAN BLOOMINGTON & NORMAL'S RATES!!
Property Specifics
| Single Family | |
| — | |
| Ranch | |
| 1993 | |
| Full | |
| — | |
| No | |
| 0.53 |
| Mc Lean | |
| Apollo Acres | |
| 0 / Not Applicable | |
| None | |
| Public | |
| Septic-Private | |
| 10275167 | |
| 13342510010000 |
Nearby Schools
| NAME: | DISTRICT: | DISTANCE: | |
|---|---|---|---|
|
Grade School
Carlock Elementary |
5 | — | |
|
Middle School
Parkside Jr High |
5 | Not in DB | |
|
High School
Normal Community West High Schoo |
5 | Not in DB | |
Property History
| DATE: | EVENT: | PRICE: | SOURCE: |
|---|---|---|---|
| 3 Jun, 2019 | Sold | $185,000 | MRED MLS |
| 19 Apr, 2019 | Under contract | $194,750 | MRED MLS |
| 18 Feb, 2019 | Listed for sale | $194,750 | MRED MLS |
Room Specifics
Total Bedrooms: 3
Bedrooms Above Ground: 3
Bedrooms Below Ground: 0
Dimensions: —
Floor Type: Carpet
Dimensions: —
Floor Type: Carpet
Full Bathrooms: 2
Bathroom Amenities: Separate Shower
Bathroom in Basement: 0
Rooms: No additional rooms
Basement Description: Unfinished
Other Specifics
| 2 | |
| — | |
| Concrete | |
| Patio, Porch | |
| Fenced Yard,Landscaped,Mature Trees | |
| 150 X 155 | |
| — | |
| Full | |
| Hardwood Floors, First Floor Bedroom, First Floor Laundry, First Floor Full Bath, Walk-In Closet(s) | |
| Dishwasher, Refrigerator, Range, Washer, Dryer | |
| Not in DB | |
| Street Paved | |
| — | |
| — | |
| Wood Burning, Attached Fireplace Doors/Screen |
Tax History
| Year | Property Taxes |
|---|---|
| 2019 | $3,573 |
Contact Agent
Nearby Similar Homes
Nearby Sold Comparables
Contact Agent
Listing Provided By
Berkshire Hathaway Snyder Real Estate





