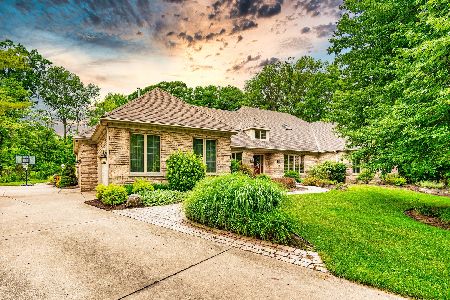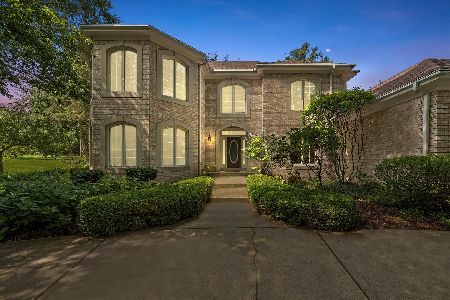944 Butternut Circle, Frankfort, Illinois 60423
$537,500
|
Sold
|
|
| Status: | Closed |
| Sqft: | 4,044 |
| Cost/Sqft: | $136 |
| Beds: | 4 |
| Baths: | 4 |
| Year Built: | 1991 |
| Property Taxes: | $15,917 |
| Days On Market: | 2849 |
| Lot Size: | 0,66 |
Description
Welcome to breathtaking Wooded Views through Winding Roads that lead to this sprawling all Brick Custom Ranch in coveted Butternut Creek Woods of Frankfort. Through the towering trees, pull up to your Four Car Heated Garage surrounded by professional landscaping including Paver Walkways, Custom Nitescape Lighting and expansive Azek Deck. Plenty of room for a pool in this private backyard! You will immediately realize, upon entering, that this is not your typical ranch home. Quality Craftsmanship throughout this Open concept floor plan. Hardwood Flooring, custom Woodworking, Formal Living and Dining Rooms, 22 foot Ceiling in the warm Family Room with amazing Fireplace flanked by views of the backyard, high end/ subzero appliances in the gourmet kitchen with miles of granite counters, en suite baths for every bedroom, full basement with 10 1/2 foot ceiling and rough in for future bath, reverse osmosis system, house generator, the list goes on... Please see feature sheet. Call today!
Property Specifics
| Single Family | |
| — | |
| Ranch | |
| 1991 | |
| Full | |
| — | |
| No | |
| 0.66 |
| Will | |
| Butternut Creek Woods | |
| 95 / Annual | |
| None | |
| Public | |
| Public Sewer | |
| 09905235 | |
| 1909202040180000 |
Nearby Schools
| NAME: | DISTRICT: | DISTANCE: | |
|---|---|---|---|
|
High School
Lincoln-way East High School |
210 | Not in DB | |
Property History
| DATE: | EVENT: | PRICE: | SOURCE: |
|---|---|---|---|
| 1 Jun, 2018 | Sold | $537,500 | MRED MLS |
| 9 Apr, 2018 | Under contract | $548,000 | MRED MLS |
| 4 Apr, 2018 | Listed for sale | $548,000 | MRED MLS |
| 27 Sep, 2021 | Sold | $710,000 | MRED MLS |
| 30 Aug, 2021 | Under contract | $729,000 | MRED MLS |
| 28 Jun, 2021 | Listed for sale | $729,000 | MRED MLS |
Room Specifics
Total Bedrooms: 4
Bedrooms Above Ground: 4
Bedrooms Below Ground: 0
Dimensions: —
Floor Type: Carpet
Dimensions: —
Floor Type: Carpet
Dimensions: —
Floor Type: Carpet
Full Bathrooms: 4
Bathroom Amenities: Whirlpool,Separate Shower,Double Sink
Bathroom in Basement: 0
Rooms: Eating Area,Loft,Sitting Room,Foyer,Pantry
Basement Description: Unfinished,Bathroom Rough-In
Other Specifics
| 4 | |
| Concrete Perimeter | |
| — | |
| Deck, Porch | |
| Irregular Lot,Landscaped,Wooded | |
| 112X176X192X186 | |
| Dormer,Finished | |
| Full | |
| Vaulted/Cathedral Ceilings, Skylight(s), Hardwood Floors, First Floor Bedroom, First Floor Laundry, First Floor Full Bath | |
| Double Oven, Dishwasher, High End Refrigerator, Washer, Dryer, Disposal, Stainless Steel Appliance(s), Cooktop | |
| Not in DB | |
| Street Lights, Street Paved | |
| — | |
| — | |
| Wood Burning, Gas Starter |
Tax History
| Year | Property Taxes |
|---|---|
| 2018 | $15,917 |
| 2021 | $16,585 |
Contact Agent
Nearby Similar Homes
Nearby Sold Comparables
Contact Agent
Listing Provided By
Re/Max Synergy






