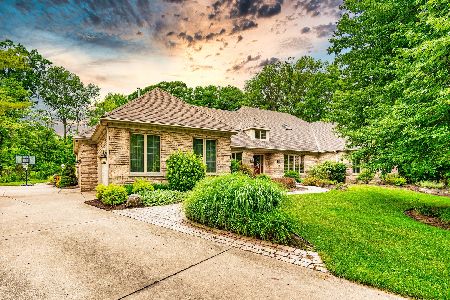934 Butternut Circle, Frankfort, Illinois 60423
$670,000
|
Sold
|
|
| Status: | Closed |
| Sqft: | 3,439 |
| Cost/Sqft: | $199 |
| Beds: | 4 |
| Baths: | 4 |
| Year Built: | 1987 |
| Property Taxes: | $15,731 |
| Days On Market: | 651 |
| Lot Size: | 0,00 |
Description
Discover unparalleled craftsmanship in this meticulously maintained custom-built residence nestled within the prestigious Butternut Creek Woods Subdivision. With striking curb appeal, including an oversized concrete driveway and rare 4-car garage, this home boasts a grand 2-story vaulted foyer leading to recently refinished oak hardwood floors and a spacious kitchen featuring marble countertops and an oversized island. Entertain in style with a separate dining room, sunken family room with vaulted ceiling and brick fireplace, and a first-floor office with built-in cabinets. Upstairs, find four generously sized bedrooms and a luxurious master suite. The finished basement offers a vast rec room with two fireplaces, wet bar, full bath, and workout room. Upgrades include a whole-house vac system, Generac system, high-efficiency furnaces, and water softener with reverse osmosis. Outdoors, enjoy a massive Trex deck system. Welcome home to a seamless blend of elegance and modern convenience.
Property Specifics
| Single Family | |
| — | |
| — | |
| 1987 | |
| — | |
| — | |
| No | |
| — |
| Will | |
| — | |
| 115 / Annual | |
| — | |
| — | |
| — | |
| 12025792 | |
| 1909202040190000 |
Nearby Schools
| NAME: | DISTRICT: | DISTANCE: | |
|---|---|---|---|
|
High School
Lincoln-way East High School |
210 | Not in DB | |
Property History
| DATE: | EVENT: | PRICE: | SOURCE: |
|---|---|---|---|
| 11 Jun, 2024 | Sold | $670,000 | MRED MLS |
| 2 May, 2024 | Under contract | $685,000 | MRED MLS |
| 10 Apr, 2024 | Listed for sale | $685,000 | MRED MLS |
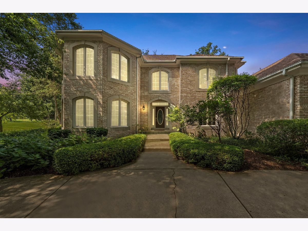
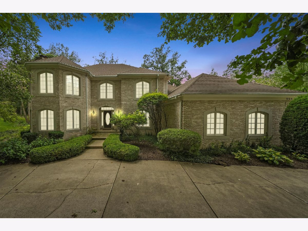
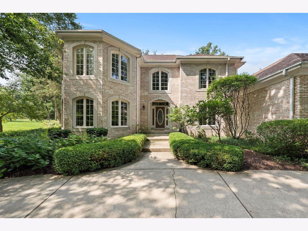
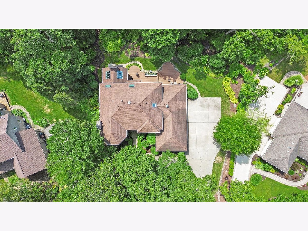
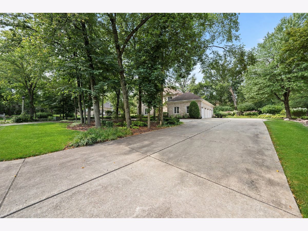
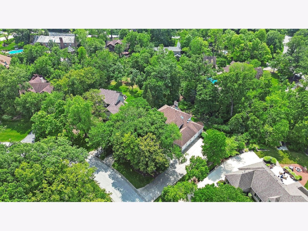
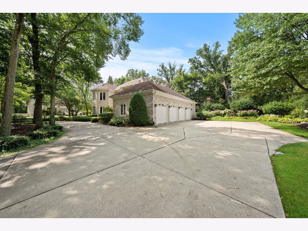
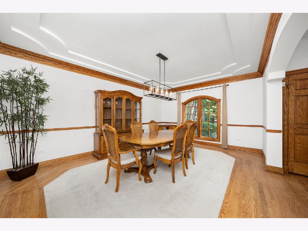
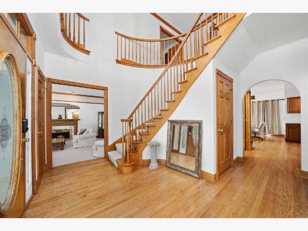
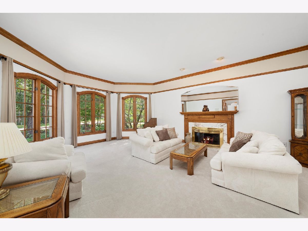
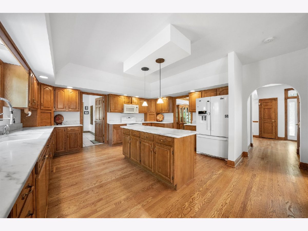
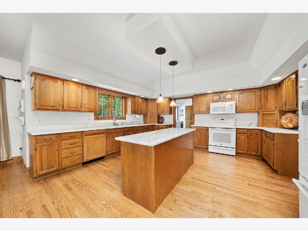
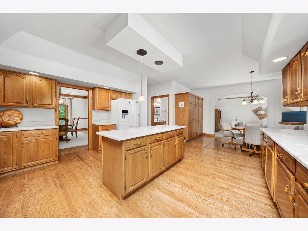
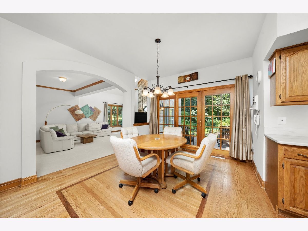
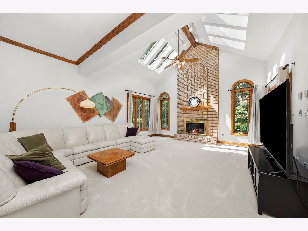
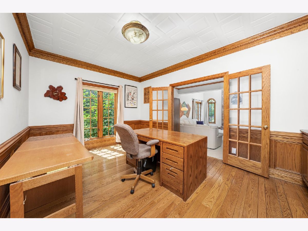
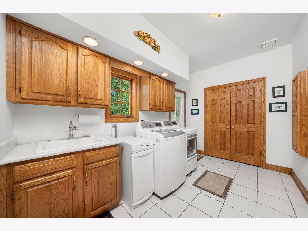
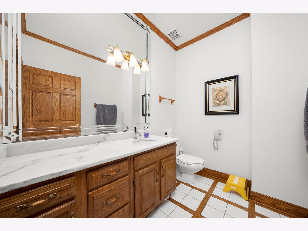
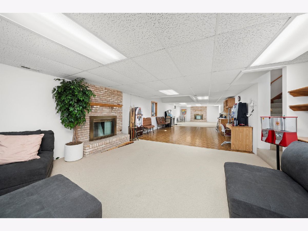
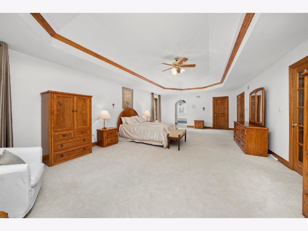
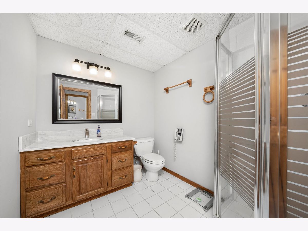
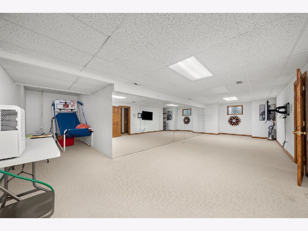
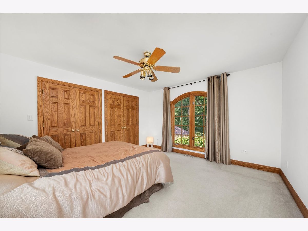
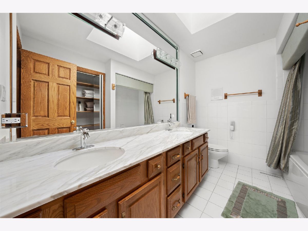
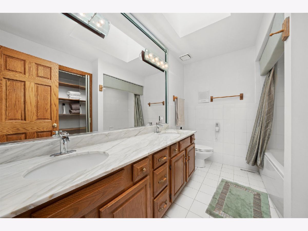
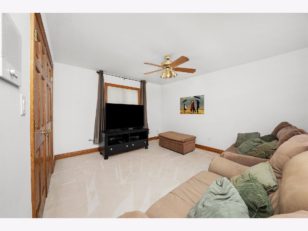
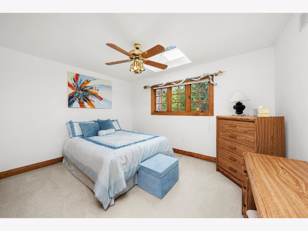
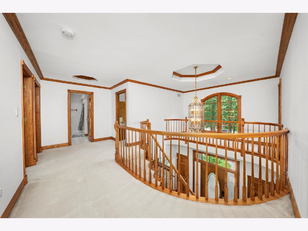
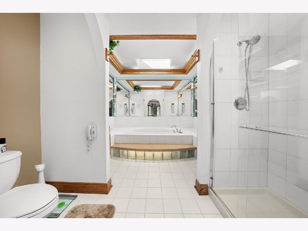
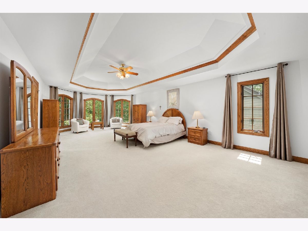
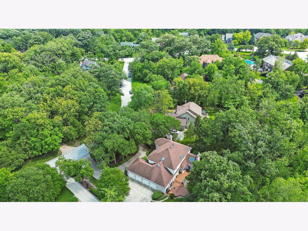
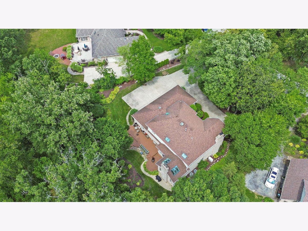
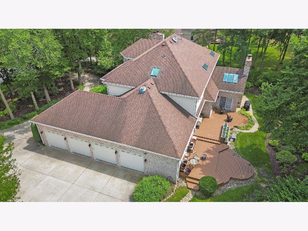
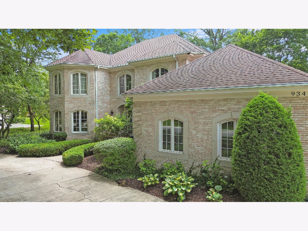
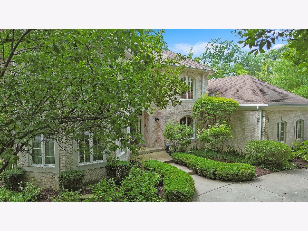
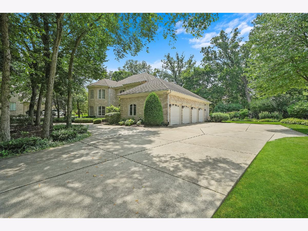
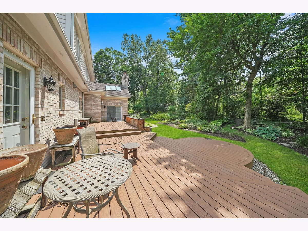
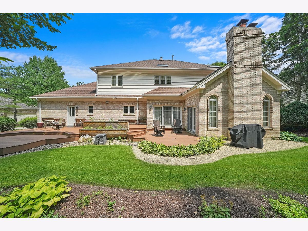
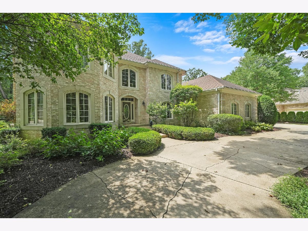
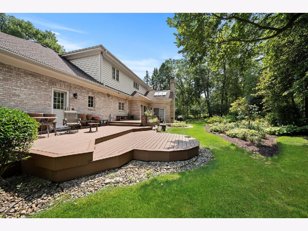
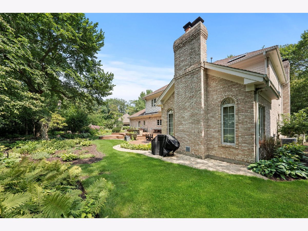
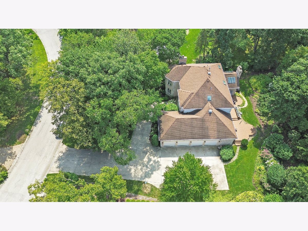
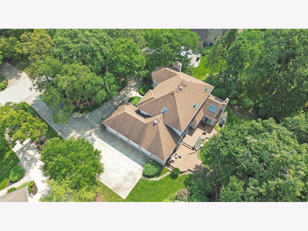
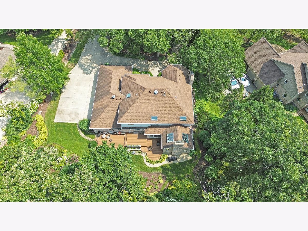
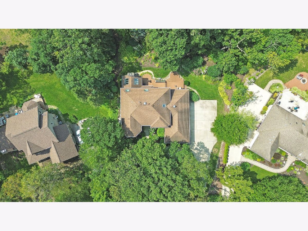
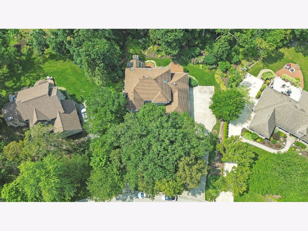
Room Specifics
Total Bedrooms: 4
Bedrooms Above Ground: 4
Bedrooms Below Ground: 0
Dimensions: —
Floor Type: —
Dimensions: —
Floor Type: —
Dimensions: —
Floor Type: —
Full Bathrooms: 4
Bathroom Amenities: Whirlpool,Separate Shower,Double Sink
Bathroom in Basement: 1
Rooms: —
Basement Description: Finished
Other Specifics
| 4 | |
| — | |
| Concrete,Circular | |
| — | |
| — | |
| 107X200X161X175 | |
| — | |
| — | |
| — | |
| — | |
| Not in DB | |
| — | |
| — | |
| — | |
| — |
Tax History
| Year | Property Taxes |
|---|---|
| 2024 | $15,731 |
Contact Agent
Nearby Similar Homes
Nearby Sold Comparables
Contact Agent
Listing Provided By
ICandy Realty LLC



