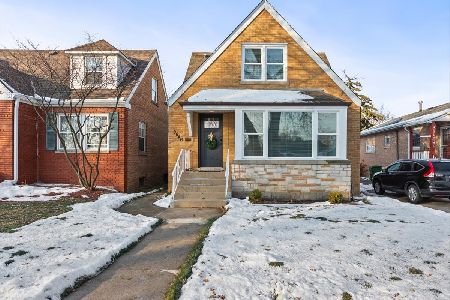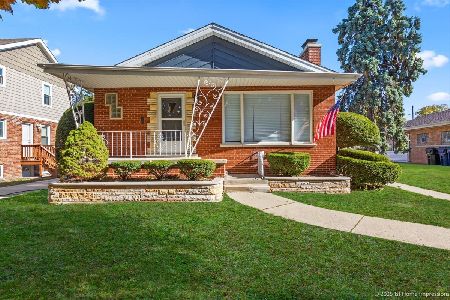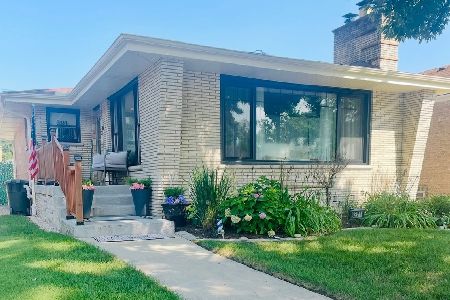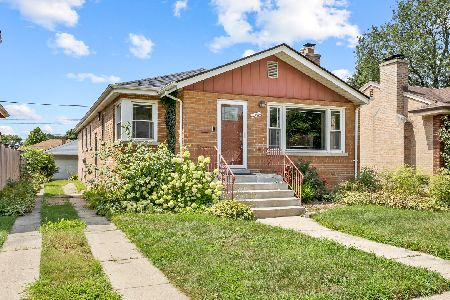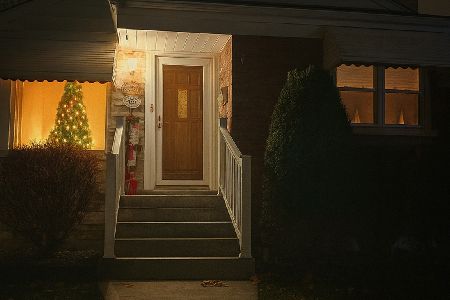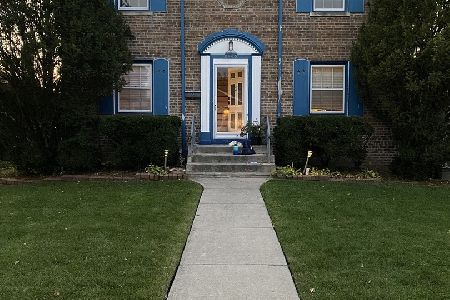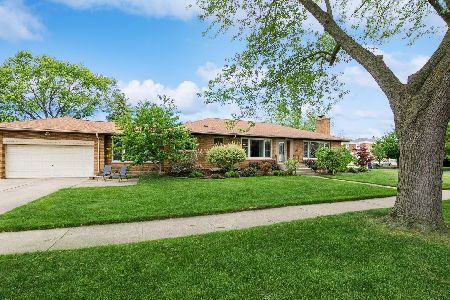9544 Avers Avenue, Evergreen Park, Illinois 60805
$390,000
|
Sold
|
|
| Status: | Closed |
| Sqft: | 1,460 |
| Cost/Sqft: | $281 |
| Beds: | 3 |
| Baths: | 2 |
| Year Built: | 1953 |
| Property Taxes: | $6,837 |
| Days On Market: | 229 |
| Lot Size: | 0,00 |
Description
If you've been searching for a spacious, beautifully maintained home with abundant storage and modern updates - look no further! This tastefully updated 4-bedroom, 1.5-bath raised ranch is truly move-in ready. From the moment you step inside, you'll be welcomed by a bright and generous main level featuring a cozy fireplace with a beautiful mantle, gorgeous hardwood floors and elegant original cove moldings. The newly remodeled bathrooms are stunning - the full bath boasts both a tub/shower combo and a separate walk-in shower, all finished with luxurious marble tile and sleek, modern fixtures. The kitchen is a chef's dream with new cabinetry, quartz countertops, a large pantry, and table area. You'll also love the cozy 3-season room - ideal as a reading nook, morning coffee spot, or a functional mudroom for a busy household. Three well-sized bedrooms complete the main level. Downstairs, the fully finished basement is a standout! With endless storage options, a second fireplace, and a 32-foot rec/family room, there's space to relax, entertain, or create the perfect home theater or game room. There's even a designated area perfect for adding a bar or kitchenette to take your hosting to the next level. The remodeled laundry room features updated water service, new vinyl flooring, new sump pump, a double closet, a cedar closet, and plenty of hanging space - a dream for crafters or anyone who loves to stay organized. Additional highlights include a large walk-in closet, a workshop or walk-in storage room, a wide driveway, and an oversized garage - all on a fenced-in double lot. This is a home that truly has it all - space, character, modern updates, and room to grow.
Property Specifics
| Single Family | |
| — | |
| — | |
| 1953 | |
| — | |
| — | |
| No | |
| — |
| Cook | |
| — | |
| — / Not Applicable | |
| — | |
| — | |
| — | |
| 12385731 | |
| 24111020350000 |
Nearby Schools
| NAME: | DISTRICT: | DISTANCE: | |
|---|---|---|---|
|
Grade School
Southwest Elementary School |
124 | — | |
|
Middle School
Central Junior High School |
124 | Not in DB | |
|
High School
Evergreen Park High School |
231 | Not in DB | |
Property History
| DATE: | EVENT: | PRICE: | SOURCE: |
|---|---|---|---|
| 21 Jul, 2025 | Sold | $390,000 | MRED MLS |
| 13 Jun, 2025 | Under contract | $410,000 | MRED MLS |
| 6 Jun, 2025 | Listed for sale | $410,000 | MRED MLS |
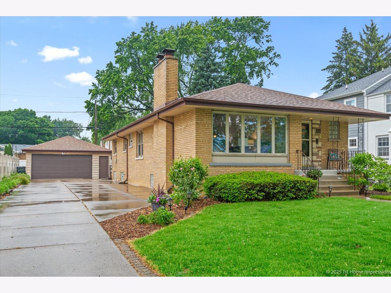
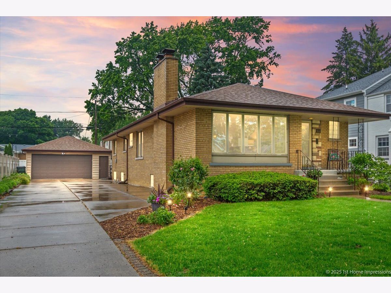
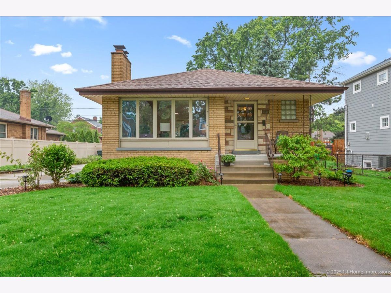
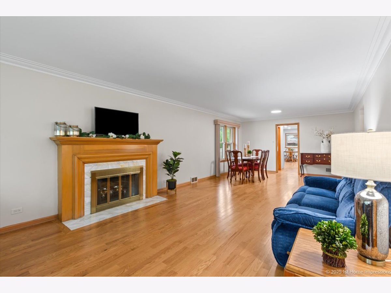
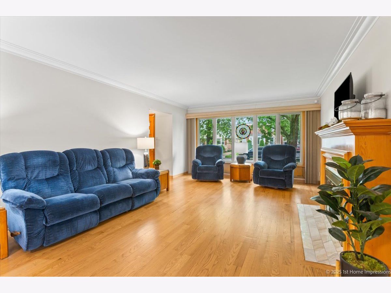
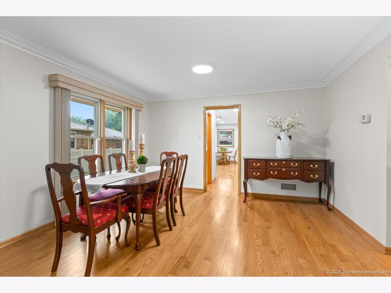
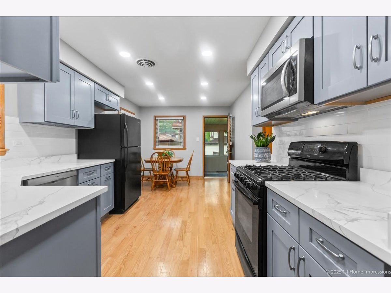
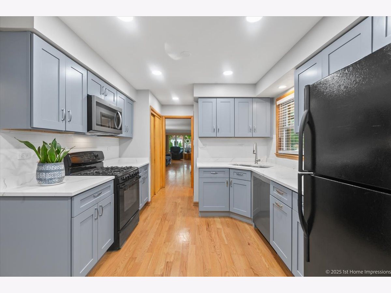
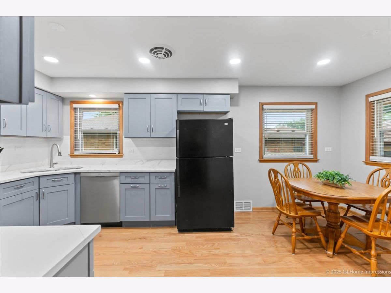
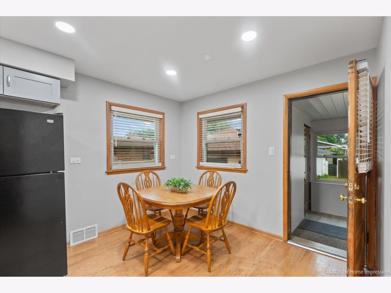
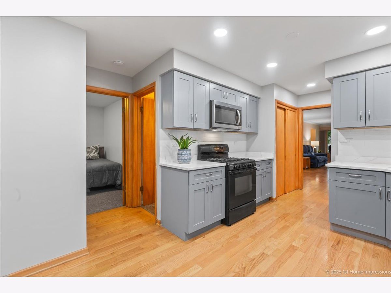
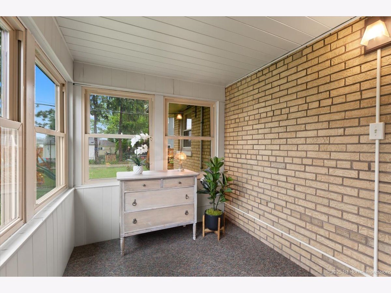
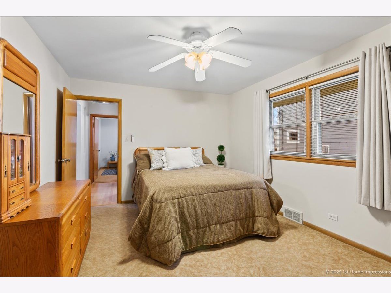
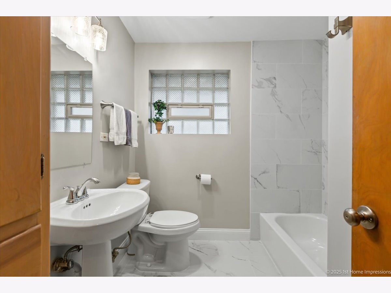
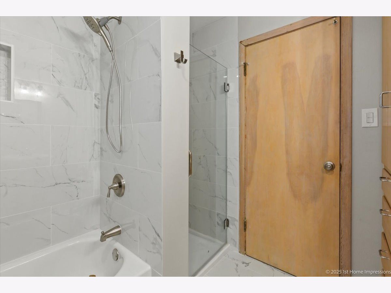
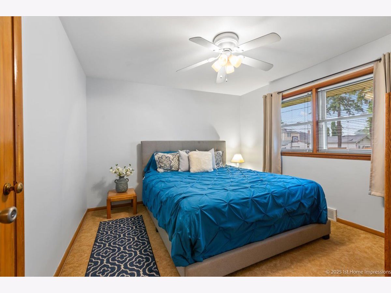
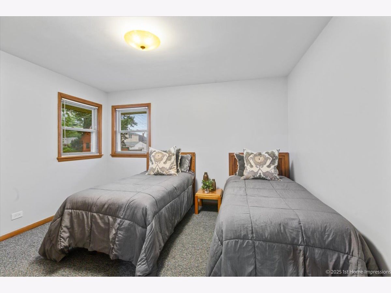
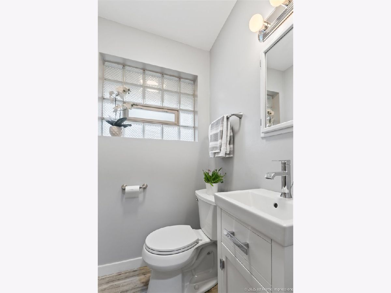
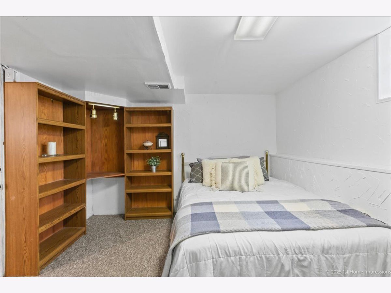
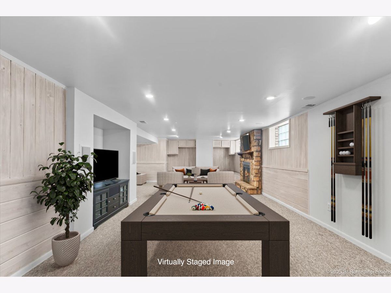
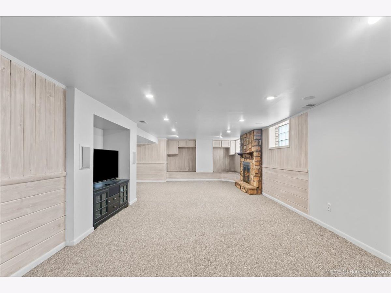
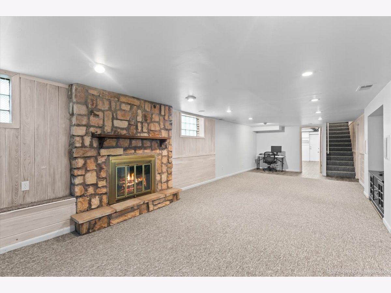
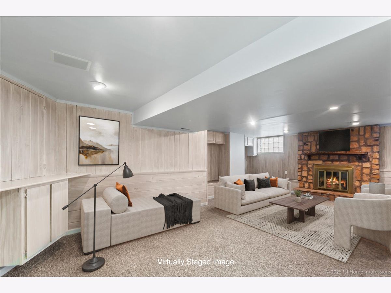
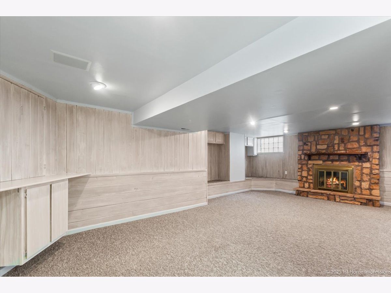
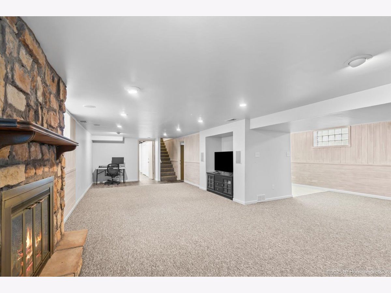
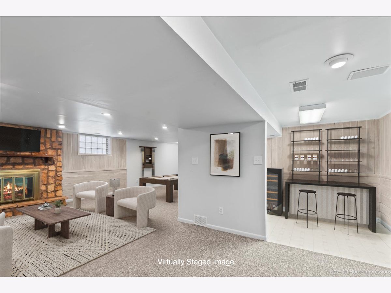
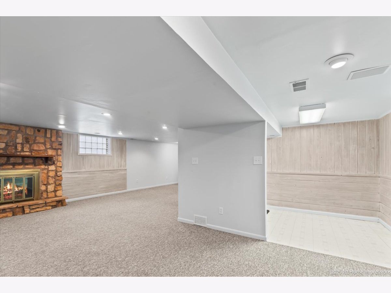
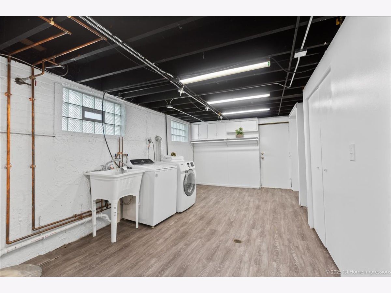
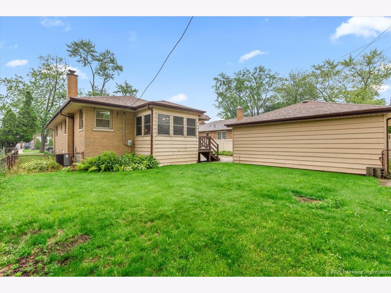
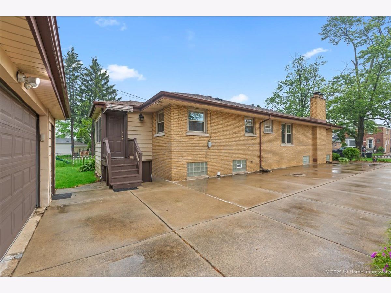
Room Specifics
Total Bedrooms: 4
Bedrooms Above Ground: 3
Bedrooms Below Ground: 1
Dimensions: —
Floor Type: —
Dimensions: —
Floor Type: —
Dimensions: —
Floor Type: —
Full Bathrooms: 2
Bathroom Amenities: Separate Shower
Bathroom in Basement: 0
Rooms: —
Basement Description: —
Other Specifics
| 2.5 | |
| — | |
| — | |
| — | |
| — | |
| 124 X 60 | |
| — | |
| — | |
| — | |
| — | |
| Not in DB | |
| — | |
| — | |
| — | |
| — |
Tax History
| Year | Property Taxes |
|---|---|
| 2025 | $6,837 |
Contact Agent
Nearby Similar Homes
Nearby Sold Comparables
Contact Agent
Listing Provided By
Coldwell Banker Realty

