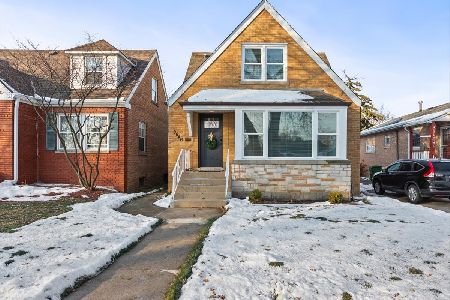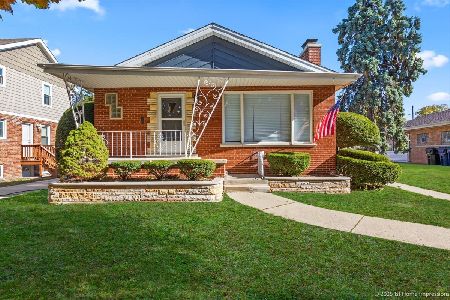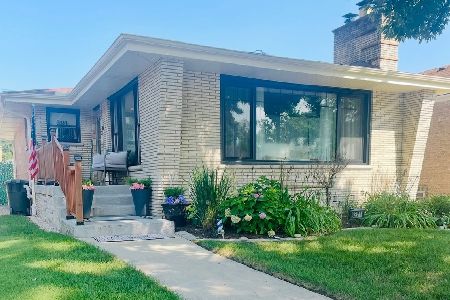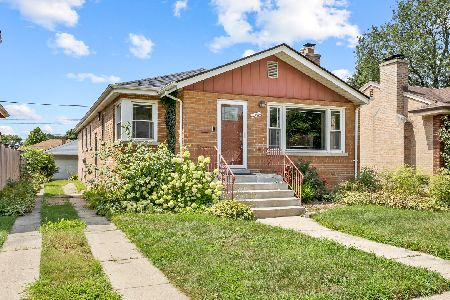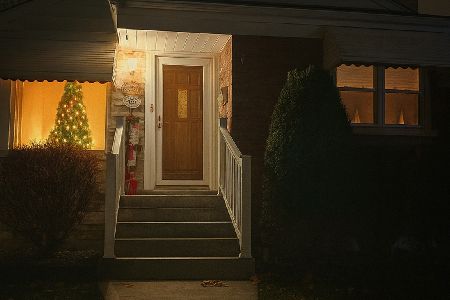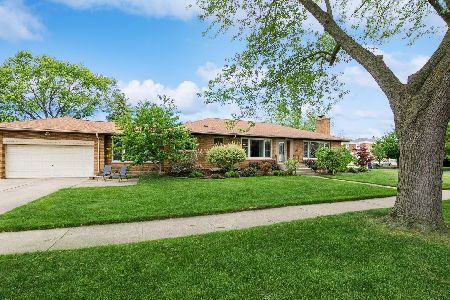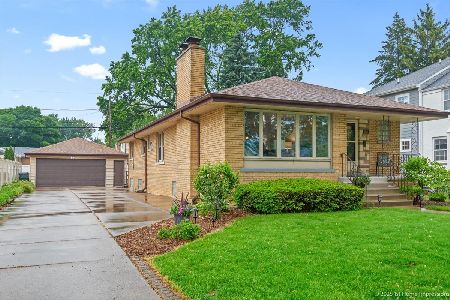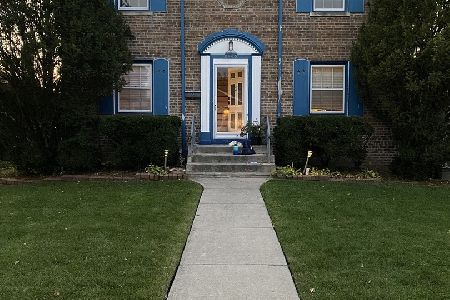9556 Avers Avenue, Evergreen Park, Illinois 60805
$290,000
|
Sold
|
|
| Status: | Closed |
| Sqft: | 2,071 |
| Cost/Sqft: | $157 |
| Beds: | 5 |
| Baths: | 3 |
| Year Built: | 1953 |
| Property Taxes: | $7,435 |
| Days On Market: | 4493 |
| Lot Size: | 0,00 |
Description
FRESHLY RENOVATED SPRAWLING BRICK RANCH ON A OVER SIZED CORNER LOT. MAIN LEVEL 2071 SQ. FT. PLUS FULL FINISHED WALKOUT BASEMENT WITH 3/4 BATH/ FIREPLACE**GREAT FOR ENTERTAINING** EAT IN KITCHEN W/CHERRY CABINETS/GRANITE COUNTERS/ SS APPLIANCES/NEW CERAMIC BATHS. LIVING RM HAS COVE MOLDING/FIREPLACE. SEP FORMAL DINING RM.GLEAMING HARDWOOD FLOORS THRU-OUT!! NEWER ROOF, FURNACE, C/A & HWH. ABSOLUTELY MOVE-IN COND.
Property Specifics
| Single Family | |
| — | |
| Ranch | |
| 1953 | |
| Full,Walkout | |
| RANCH | |
| No | |
| — |
| Cook | |
| — | |
| 0 / Not Applicable | |
| None | |
| Lake Michigan | |
| Public Sewer | |
| 08459589 | |
| 24111020460000 |
Nearby Schools
| NAME: | DISTRICT: | DISTANCE: | |
|---|---|---|---|
|
Grade School
Southwest Elementary School |
124 | — | |
|
Middle School
Central Junior High School |
124 | Not in DB | |
|
High School
Evergreen Park High School |
231 | Not in DB | |
Property History
| DATE: | EVENT: | PRICE: | SOURCE: |
|---|---|---|---|
| 14 Jun, 2013 | Sold | $210,000 | MRED MLS |
| 27 Apr, 2013 | Under contract | $249,900 | MRED MLS |
| 10 Apr, 2013 | Listed for sale | $249,900 | MRED MLS |
| 24 Jan, 2014 | Sold | $290,000 | MRED MLS |
| 24 Nov, 2013 | Under contract | $324,898 | MRED MLS |
| 3 Oct, 2013 | Listed for sale | $324,898 | MRED MLS |
| 17 Jul, 2023 | Sold | $480,000 | MRED MLS |
| 2 Jun, 2023 | Under contract | $475,000 | MRED MLS |
| 24 May, 2023 | Listed for sale | $475,000 | MRED MLS |
Room Specifics
Total Bedrooms: 5
Bedrooms Above Ground: 5
Bedrooms Below Ground: 0
Dimensions: —
Floor Type: Hardwood
Dimensions: —
Floor Type: Hardwood
Dimensions: —
Floor Type: Carpet
Dimensions: —
Floor Type: —
Full Bathrooms: 3
Bathroom Amenities: Soaking Tub
Bathroom in Basement: 1
Rooms: Bedroom 5,Recreation Room,Workshop
Basement Description: Finished
Other Specifics
| 2 | |
| Concrete Perimeter | |
| — | |
| Brick Paver Patio | |
| Corner Lot | |
| 77 X 123 | |
| — | |
| None | |
| Bar-Dry, Hardwood Floors, First Floor Bedroom, First Floor Full Bath | |
| Range, Microwave, Dishwasher, Refrigerator, Stainless Steel Appliance(s) | |
| Not in DB | |
| Sidewalks, Street Lights, Street Paved | |
| — | |
| — | |
| Wood Burning |
Tax History
| Year | Property Taxes |
|---|---|
| 2013 | $7,435 |
| 2023 | $7,959 |
Contact Agent
Nearby Similar Homes
Nearby Sold Comparables
Contact Agent
Listing Provided By
Baird & Warner

