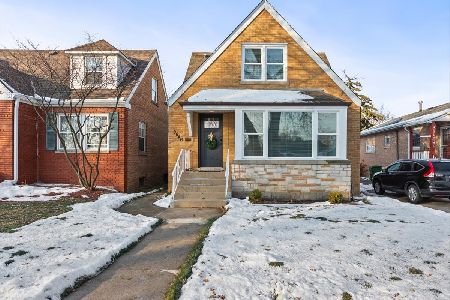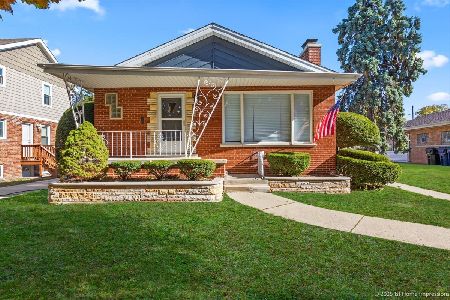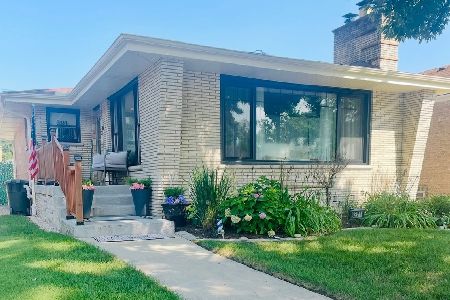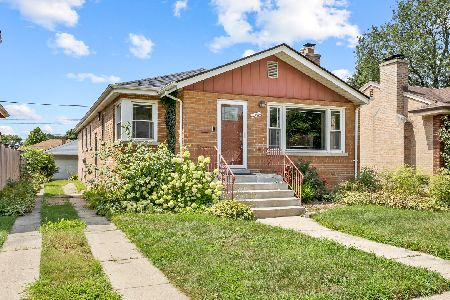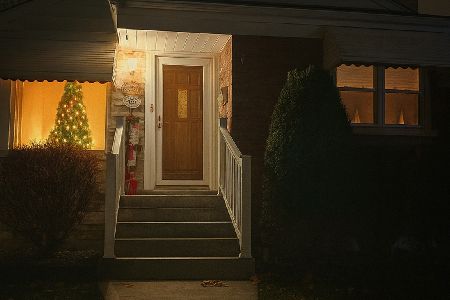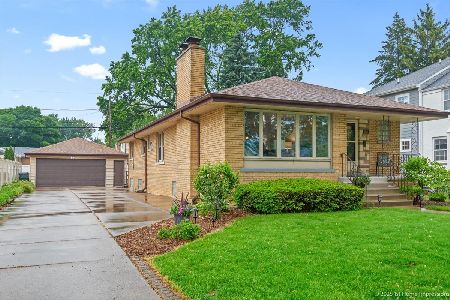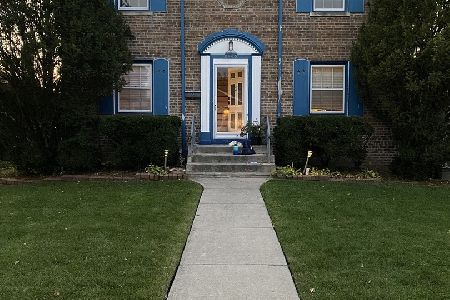9556 Avers Avenue, Evergreen Park, Illinois 60805
$480,000
|
Sold
|
|
| Status: | Closed |
| Sqft: | 2,071 |
| Cost/Sqft: | $229 |
| Beds: | 5 |
| Baths: | 3 |
| Year Built: | 1952 |
| Property Taxes: | $7,959 |
| Days On Market: | 973 |
| Lot Size: | 0,00 |
Description
Perfection. This home features 2,071 appx square feet on the main level and an additional 1,615 appx square feet of finished space in the walk-out basement. 5 bedroom, 2.5 bath. Main level features a large remodeled eat-in kitchen with stainless appliances (all new in 2021), quartz countertops, glass subway tile backsplash. A spacious primary bedroom with walk-in closet with a custom organizer, 2 additional bedrooms with large closets. Welcoming entry foyer, spacious living room with updated fireplace surround, built-in bookcases and recessed lighting, formal dining room and main-level family room/den. Both main level baths are remodeled, the half bath was remodeled in 2021. New Anderson windows throughout (2018), replaced interior doors. The basement was remodeled featuring a large family room/rec room with wood-look flooring. The fireplace features a new hearth, mantle and doors in 2021. There are 2 additional bedrooms with full closets. The basement bath was expanded and features a large custom shower stall and double vanity (2022). Large partially finished workshop - a perfect room for hobbies, playroom, woodworking, etc. The laundry room has plenty of space for storage. This home sits on a oversized corner lot: appx 77 x 123. Truly a rare find. A corner ranch with a large back yard designed for entertaining. The yard features newer vinyl privacy fence (2015) and a beautifully-designed brick paver patio area (2021). The entire lot has been professionally landscaped. The back yard features Gro-turf artificial grass, which was installed in 2022. Garage: new service door in 2022 and garage door opener motor in 2020.
Property Specifics
| Single Family | |
| — | |
| — | |
| 1952 | |
| — | |
| — | |
| No | |
| — |
| Cook | |
| — | |
| 0 / Not Applicable | |
| — | |
| — | |
| — | |
| 11792494 | |
| 24111020460000 |
Nearby Schools
| NAME: | DISTRICT: | DISTANCE: | |
|---|---|---|---|
|
Grade School
Southwest Elementary School |
124 | — | |
|
Middle School
Central Junior High School |
124 | Not in DB | |
|
High School
Evergreen Park High School |
231 | Not in DB | |
Property History
| DATE: | EVENT: | PRICE: | SOURCE: |
|---|---|---|---|
| 14 Jun, 2013 | Sold | $210,000 | MRED MLS |
| 27 Apr, 2013 | Under contract | $249,900 | MRED MLS |
| 10 Apr, 2013 | Listed for sale | $249,900 | MRED MLS |
| 24 Jan, 2014 | Sold | $290,000 | MRED MLS |
| 24 Nov, 2013 | Under contract | $324,898 | MRED MLS |
| 3 Oct, 2013 | Listed for sale | $324,898 | MRED MLS |
| 17 Jul, 2023 | Sold | $480,000 | MRED MLS |
| 2 Jun, 2023 | Under contract | $475,000 | MRED MLS |
| 24 May, 2023 | Listed for sale | $475,000 | MRED MLS |
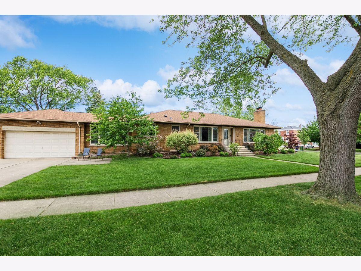
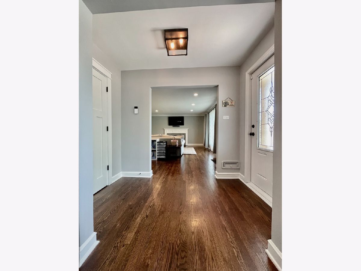
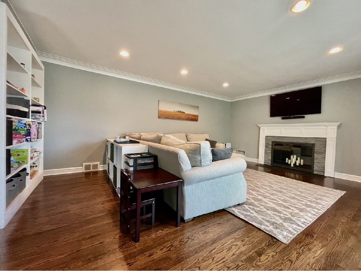
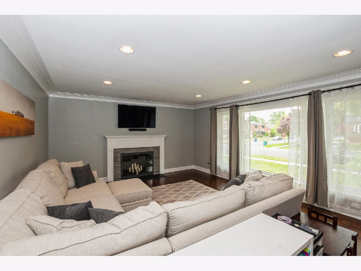
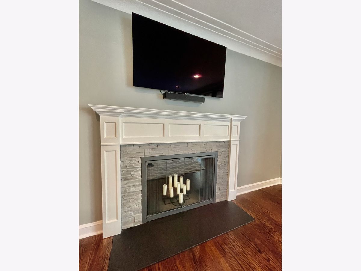
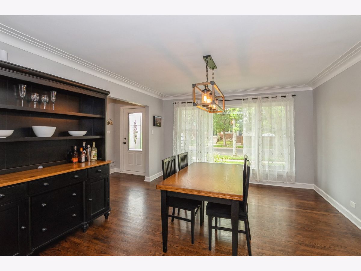
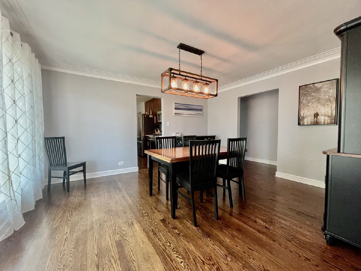
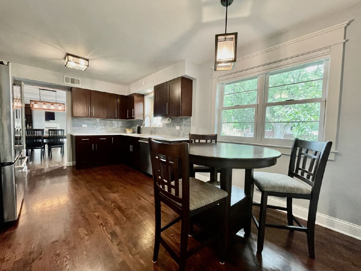
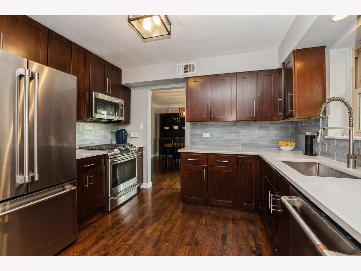
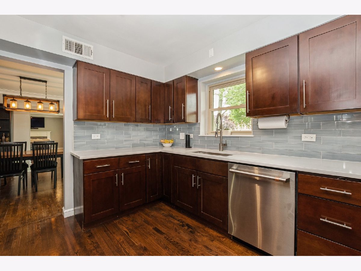
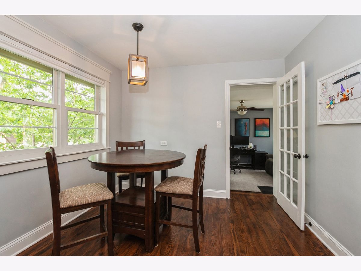
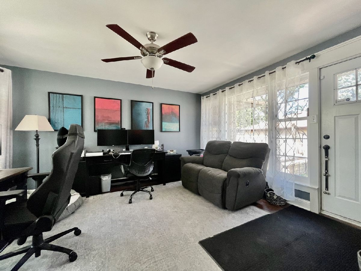
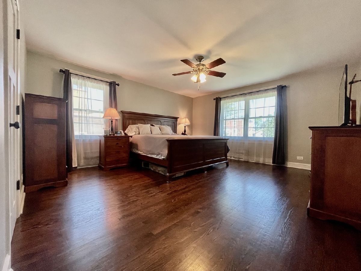
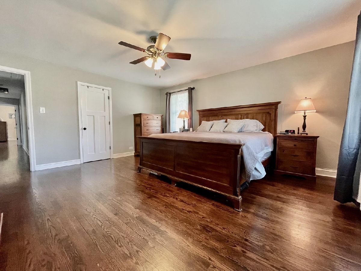
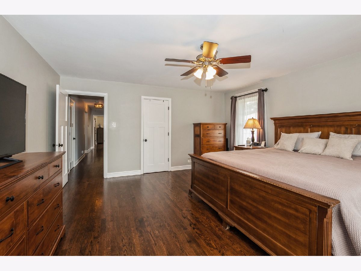
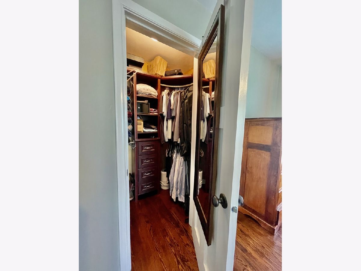
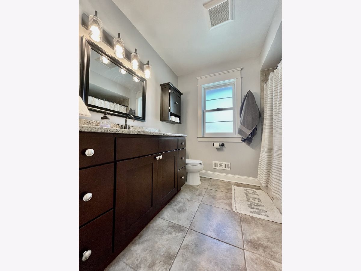
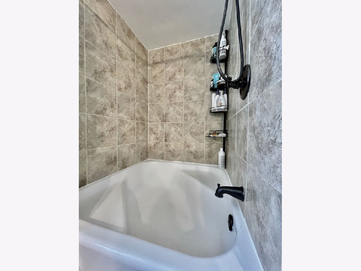
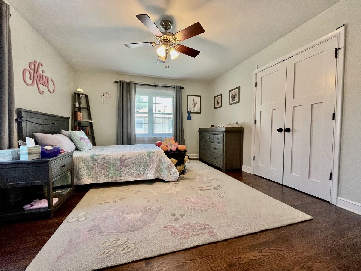
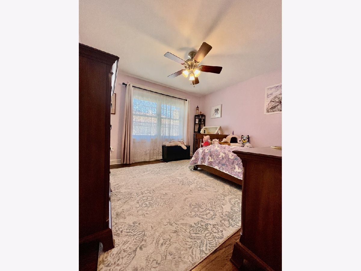
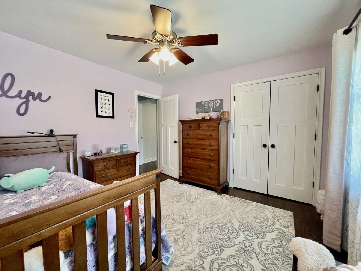
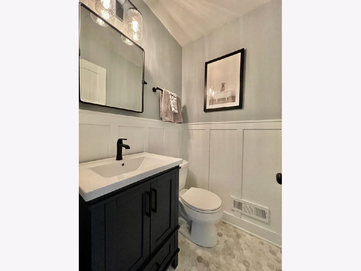
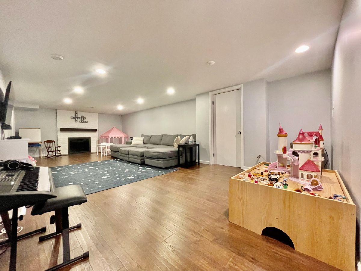
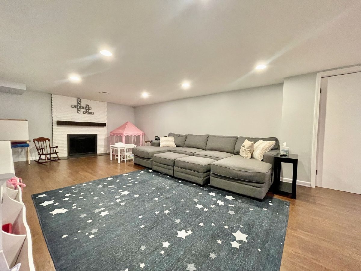
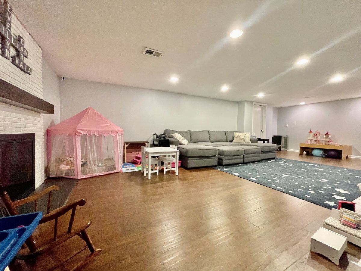
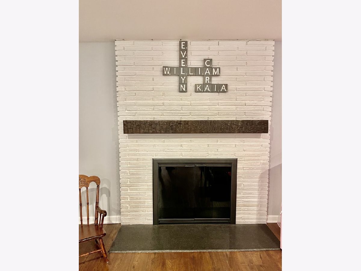
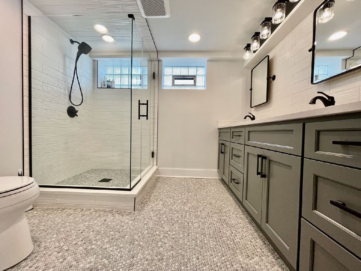
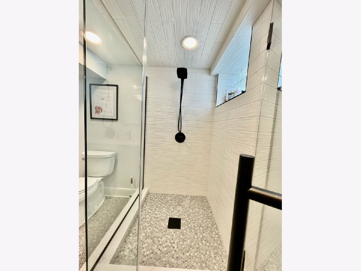
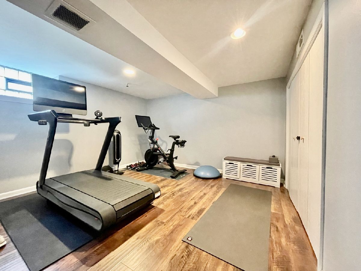
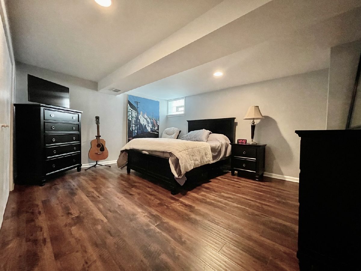
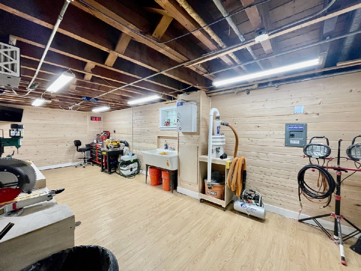
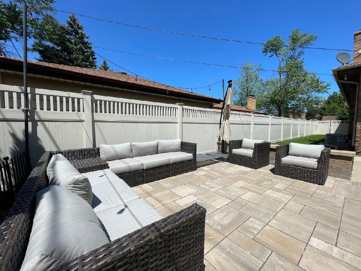
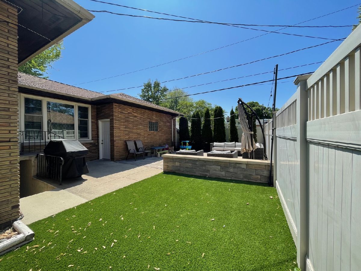
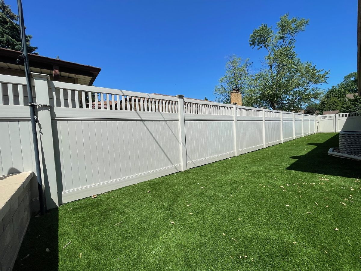
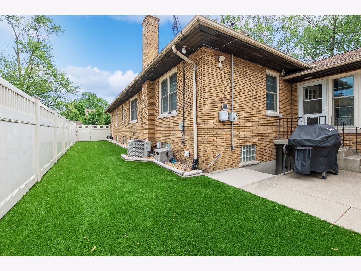
Room Specifics
Total Bedrooms: 5
Bedrooms Above Ground: 5
Bedrooms Below Ground: 0
Dimensions: —
Floor Type: —
Dimensions: —
Floor Type: —
Dimensions: —
Floor Type: —
Dimensions: —
Floor Type: —
Full Bathrooms: 3
Bathroom Amenities: —
Bathroom in Basement: 1
Rooms: —
Basement Description: Exterior Access
Other Specifics
| 2 | |
| — | |
| Concrete | |
| — | |
| — | |
| 77 X 123 | |
| — | |
| — | |
| — | |
| — | |
| Not in DB | |
| — | |
| — | |
| — | |
| — |
Tax History
| Year | Property Taxes |
|---|---|
| 2013 | $7,435 |
| 2023 | $7,959 |
Contact Agent
Nearby Similar Homes
Nearby Sold Comparables
Contact Agent
Listing Provided By
Berkshire Hathaway HomeServices Chicago

