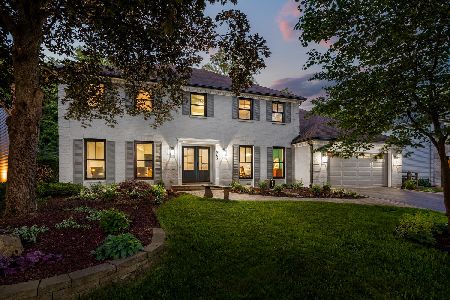955 Honest Pleasure Drive, Naperville, Illinois 60540
$527,500
|
Sold
|
|
| Status: | Closed |
| Sqft: | 3,648 |
| Cost/Sqft: | $151 |
| Beds: | 4 |
| Baths: | 3 |
| Year Built: | 1980 |
| Property Taxes: | $10,222 |
| Days On Market: | 3691 |
| Lot Size: | 0,25 |
Description
YOU'LL BE THRILLED WITH THIS UPDATED HOBSON WOODS HOME FEATURING OPEN FLOOR PLAN DESIGNED FOR TODAYS LIVING! Close to Train, Naperville Riverwalk, Shops, Restaurants & Much More! Entertain for 2 or 20 in Well-Appointed Kitchen w/Granite Tops, Tile Back-Splashes, XL Breakfast Bar, SS Appliances. Flows Into Airy & Bright Multi-Use Room Adjoining Vaulted Fireside Family Room. Large Windows Throughout - Loads of Natural Light! Views to Lushly Landscaped Fenced Yard. 3 Season Room Opens to Expansive Deck. Formal Dining Room. Living Room Can Be Made Private by Beautiful Glass-Paned Pocket Doors. Hardwood Floors, FF Laundry. 2nd Floor Master Suite Incl. Sitting Room, Luxe Bath, 2 Walk-In Closets. Large Second Bath w/ 2 Separate Sinks. Finished Lower Level Rec Room & Play/Exercise Area, Workshop. 3600+ Sq Ft. of Generously Sized Rooms. Hardwood Floors, Extensive Closets and Storage. Dual Zone GFA/AC. Brick Driveway w/Parking Pad & Brick Walkway, Quiet Tree-Lined Street.
Property Specifics
| Single Family | |
| — | |
| Tudor | |
| 1980 | |
| Partial | |
| — | |
| No | |
| 0.25 |
| Du Page | |
| Hobson Woods | |
| 0 / Not Applicable | |
| None | |
| Lake Michigan | |
| Public Sewer | |
| 09120782 | |
| 0819413008 |
Nearby Schools
| NAME: | DISTRICT: | DISTANCE: | |
|---|---|---|---|
|
Grade School
Prairie Elementary School |
203 | — | |
|
Middle School
Washington Junior High School |
203 | Not in DB | |
|
High School
Naperville North High School |
203 | Not in DB | |
Property History
| DATE: | EVENT: | PRICE: | SOURCE: |
|---|---|---|---|
| 18 Mar, 2016 | Sold | $527,500 | MRED MLS |
| 13 Feb, 2016 | Under contract | $549,900 | MRED MLS |
| 21 Jan, 2016 | Listed for sale | $549,900 | MRED MLS |
Room Specifics
Total Bedrooms: 4
Bedrooms Above Ground: 4
Bedrooms Below Ground: 0
Dimensions: —
Floor Type: Wood Laminate
Dimensions: —
Floor Type: Wood Laminate
Dimensions: —
Floor Type: Wood Laminate
Full Bathrooms: 3
Bathroom Amenities: Separate Shower,Double Sink,Soaking Tub
Bathroom in Basement: 0
Rooms: Bonus Room,Play Room,Recreation Room,Sitting Room,Sun Room
Basement Description: Partially Finished,Crawl
Other Specifics
| 2 | |
| Concrete Perimeter | |
| Brick | |
| Deck, Storms/Screens | |
| Landscaped,Wooded | |
| 88X120X88X100 | |
| Unfinished | |
| Full | |
| Vaulted/Cathedral Ceilings, Hardwood Floors, Wood Laminate Floors, First Floor Laundry | |
| Range, Microwave, Dishwasher, Refrigerator, Washer, Dryer, Disposal | |
| Not in DB | |
| Sidewalks, Street Lights, Street Paved | |
| — | |
| — | |
| Gas Starter |
Tax History
| Year | Property Taxes |
|---|---|
| 2016 | $10,222 |
Contact Agent
Nearby Similar Homes
Nearby Sold Comparables
Contact Agent
Listing Provided By
Baird & Warner










