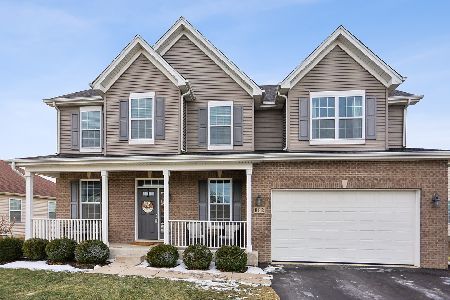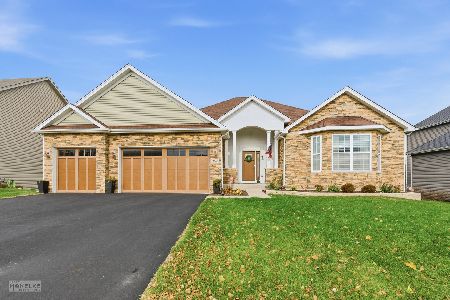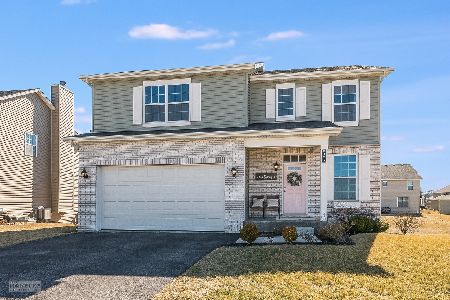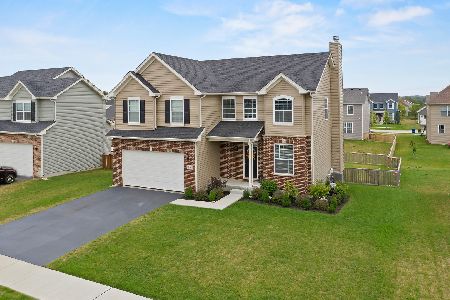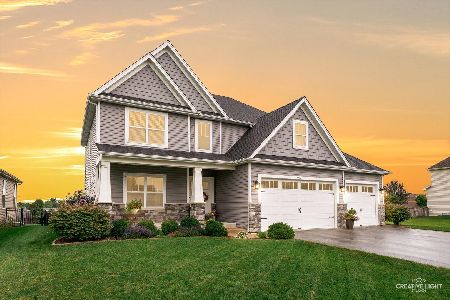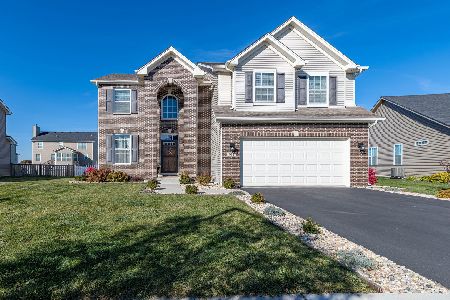956 Carly Circle, Yorkville, Illinois 60560
$388,000
|
Sold
|
|
| Status: | Closed |
| Sqft: | 4,100 |
| Cost/Sqft: | $98 |
| Beds: | 4 |
| Baths: | 4 |
| Year Built: | 2013 |
| Property Taxes: | $11,136 |
| Days On Market: | 3009 |
| Lot Size: | 0,28 |
Description
BETTER THAN NEW!~$80K in upgrades and high end finishes throughout!~CAN NOT be built for this price today!~Over 4,000 sq ft of living space!~Meticulous attention to every design detail~Desirable open floor plan, soaring ceilings & potential in-law arrangement on main level.~Stunning oversized architectural columns, arched entry-ways, vaulted/tray ceilings, recessed lighting, hdwd flooring, PLUS sec system, and state of the art "in-wall" wifi-phone controlled whole house sound system are just a few of the features to this beautiful home~Dreamy white chef's kitchen~Lg eat-in area, oversized double slab carrera marble island, custom cabinetry, designer arabesque tiled backsplash, SS appliances.~Stunning crystal chandeliers, knobs & light fixtures throughout.~Baths w/high qual faucets, granite, custom mirrors and other features.~Fin. walk out bsmt w/wet bar pre-wired for home theatre.~Temp, alarm, sound system valued at 30K cost can be all controlled via phone. Nothing to do but move in!
Property Specifics
| Single Family | |
| — | |
| — | |
| 2013 | |
| Full | |
| — | |
| No | |
| 0.28 |
| Kendall | |
| Blackberry Woods | |
| 200 / Annual | |
| None | |
| Public | |
| Public Sewer | |
| 09789427 | |
| 0229303010 |
Property History
| DATE: | EVENT: | PRICE: | SOURCE: |
|---|---|---|---|
| 17 Jan, 2018 | Sold | $388,000 | MRED MLS |
| 26 Nov, 2017 | Under contract | $399,900 | MRED MLS |
| 30 Oct, 2017 | Listed for sale | $399,900 | MRED MLS |
Room Specifics
Total Bedrooms: 4
Bedrooms Above Ground: 4
Bedrooms Below Ground: 0
Dimensions: —
Floor Type: Carpet
Dimensions: —
Floor Type: Carpet
Dimensions: —
Floor Type: Carpet
Full Bathrooms: 4
Bathroom Amenities: —
Bathroom in Basement: 1
Rooms: Eating Area,Den
Basement Description: Finished
Other Specifics
| 3 | |
| — | |
| — | |
| Deck | |
| Landscaped | |
| 145X91X144X87 | |
| — | |
| Full | |
| Vaulted/Cathedral Ceilings, Bar-Wet, Hardwood Floors, In-Law Arrangement, First Floor Laundry, First Floor Full Bath | |
| Double Oven, Range, Microwave, Dishwasher, Refrigerator, Washer, Dryer, Disposal, Stainless Steel Appliance(s), Range Hood | |
| Not in DB | |
| Sidewalks, Street Lights, Street Paved | |
| — | |
| — | |
| Gas Log, Gas Starter |
Tax History
| Year | Property Taxes |
|---|---|
| 2018 | $11,136 |
Contact Agent
Nearby Similar Homes
Nearby Sold Comparables
Contact Agent
Listing Provided By
Coldwell Banker Residential



