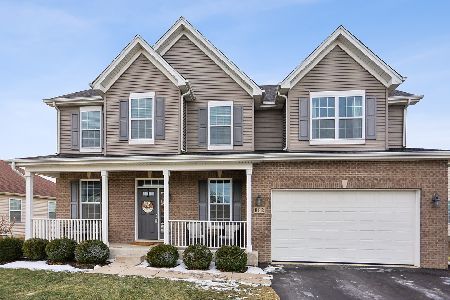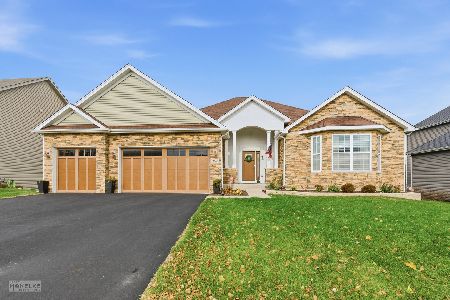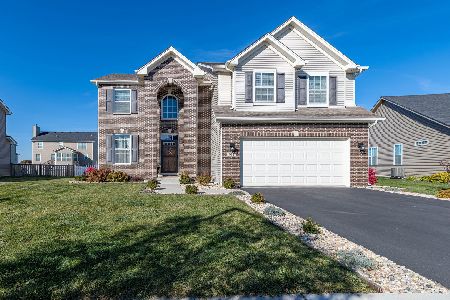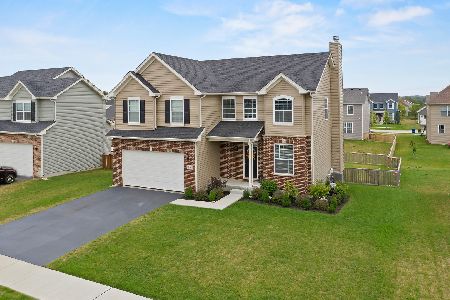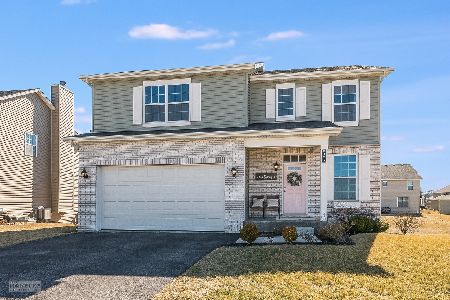921 Purcell Street, Yorkville, Illinois 60560
$279,000
|
Sold
|
|
| Status: | Closed |
| Sqft: | 2,005 |
| Cost/Sqft: | $139 |
| Beds: | 4 |
| Baths: | 3 |
| Year Built: | 2017 |
| Property Taxes: | $8,769 |
| Days On Market: | 2048 |
| Lot Size: | 0,21 |
Description
Just built dream home, seller hates to leave. Many upgrades. 9' ceiling on first floor, two feet bump out kitchen, upgraded cabinets, and floors. Granite counter tops, stainless steel Maytag appliances, & large kitchen island. 4 bedrooms plus loft, could be office/den. Master bath with upgraded whirlpool tub, separate shower, and dual sinks. Walk in closet in Master & guest bedrooms. Custom window blinds. Partial basement with large concrete crawl. Storm door for front door. Newer built wood fence with paver brick patio and built in fire pit. Desirable Blackberry Woods subdivision, close to shopping etc.
Property Specifics
| Single Family | |
| — | |
| Traditional | |
| 2017 | |
| Partial | |
| ADLER II | |
| No | |
| 0.21 |
| Kendall | |
| Blackberry Woods | |
| 192 / Annual | |
| Insurance,Other | |
| Public | |
| Public Sewer | |
| 10749809 | |
| 0229123026 |
Property History
| DATE: | EVENT: | PRICE: | SOURCE: |
|---|---|---|---|
| 2 Sep, 2020 | Sold | $279,000 | MRED MLS |
| 11 Jul, 2020 | Under contract | $279,000 | MRED MLS |
| 17 Jun, 2020 | Listed for sale | $279,000 | MRED MLS |
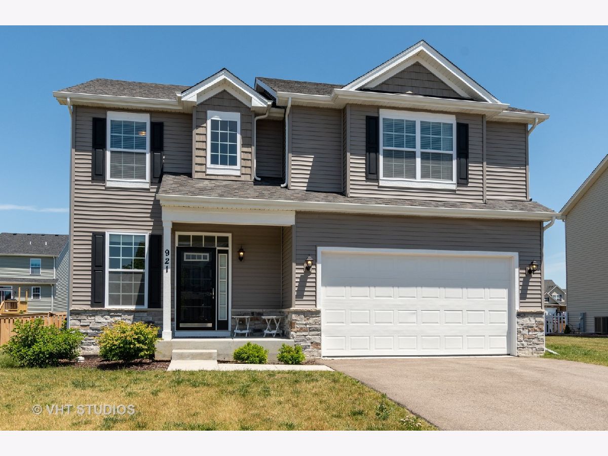
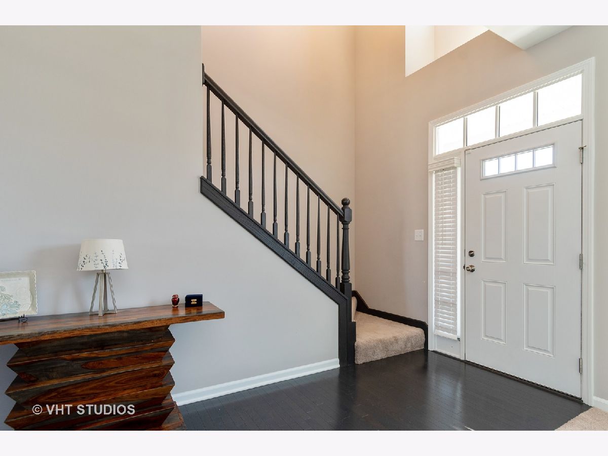
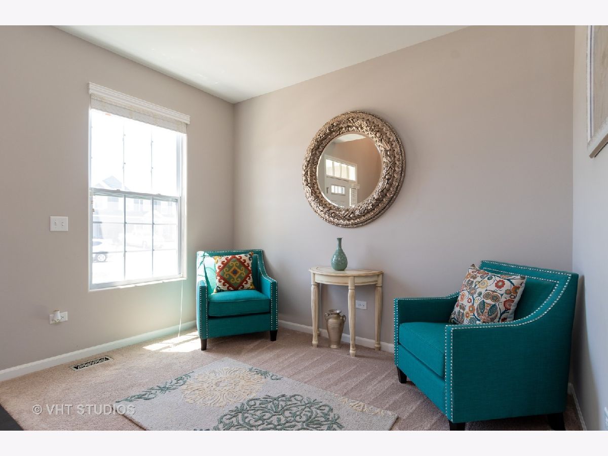
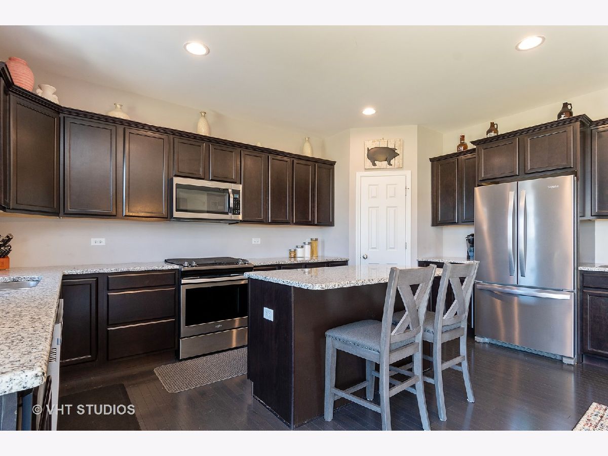
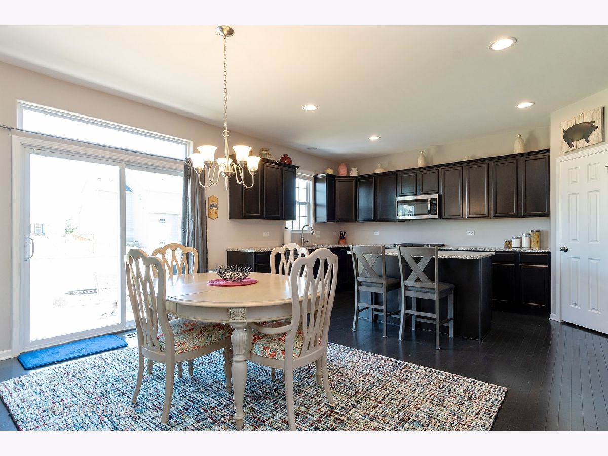
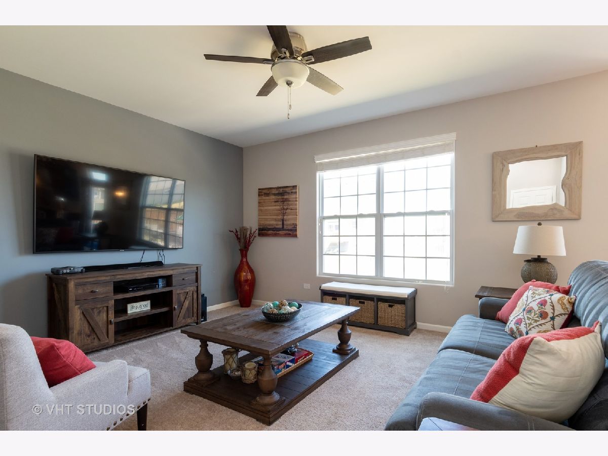
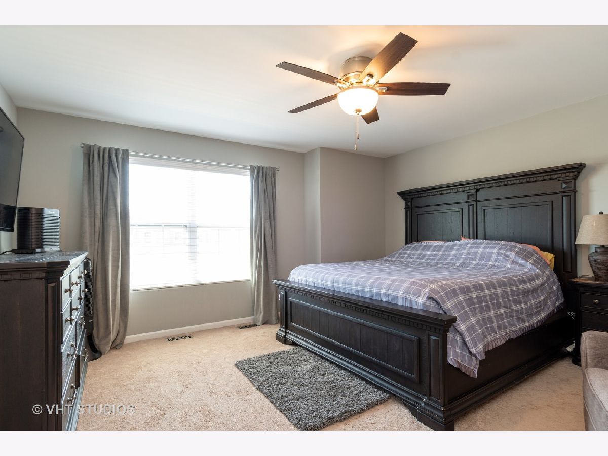
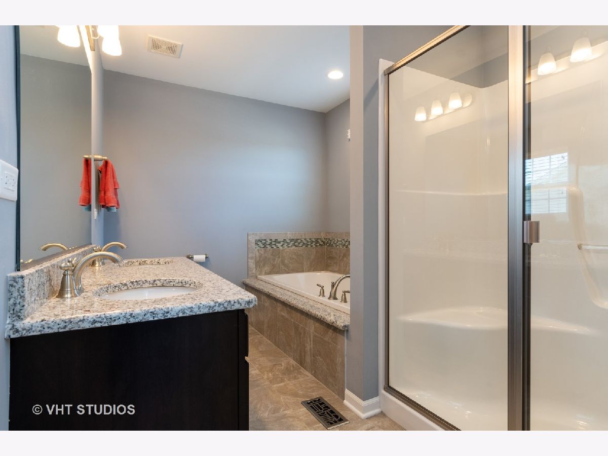
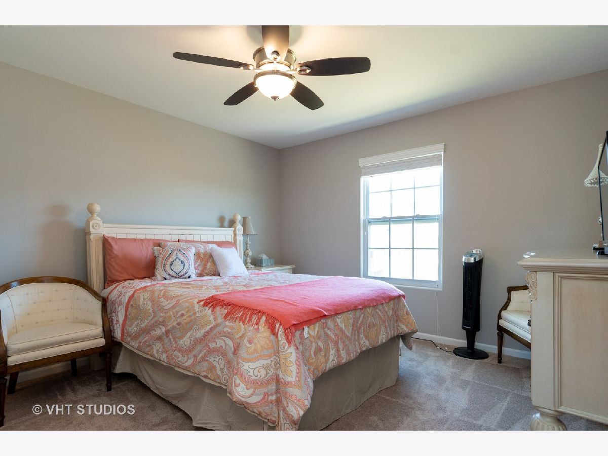
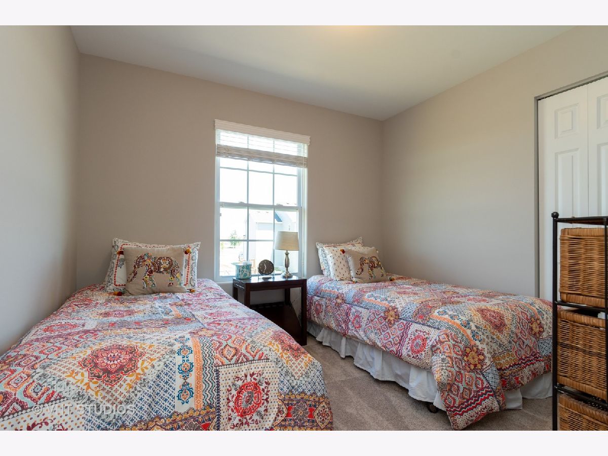
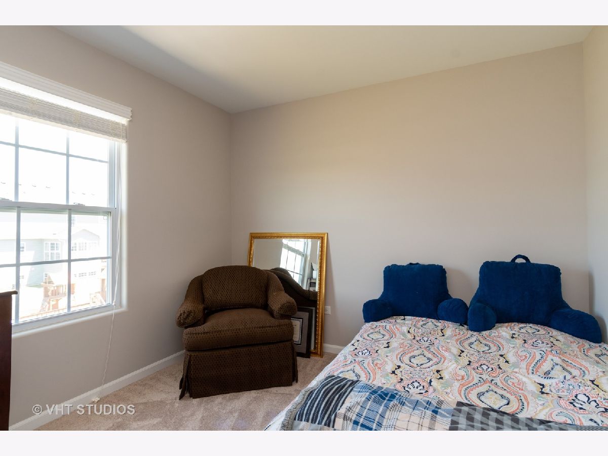
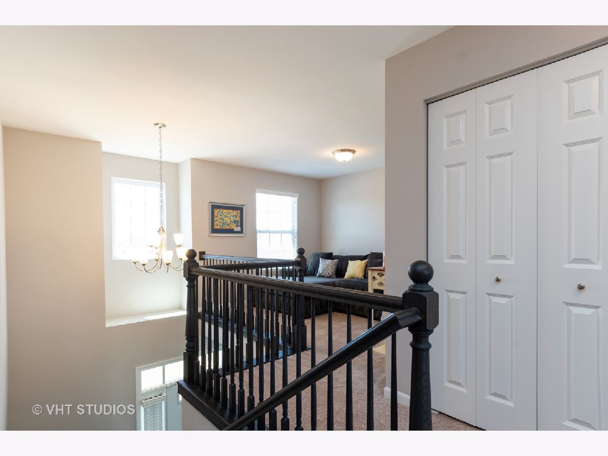
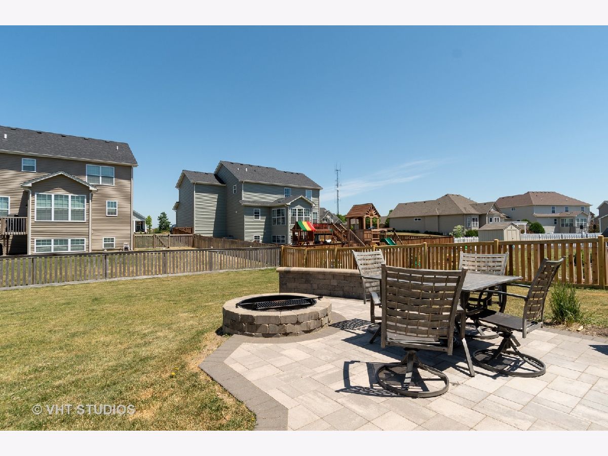
Room Specifics
Total Bedrooms: 4
Bedrooms Above Ground: 4
Bedrooms Below Ground: 0
Dimensions: —
Floor Type: Carpet
Dimensions: —
Floor Type: Carpet
Dimensions: —
Floor Type: Carpet
Full Bathrooms: 3
Bathroom Amenities: Whirlpool,Separate Shower,Double Sink
Bathroom in Basement: 0
Rooms: Loft
Basement Description: Unfinished,Crawl
Other Specifics
| 2 | |
| Concrete Perimeter | |
| Asphalt | |
| Patio, Brick Paver Patio, Storms/Screens, Fire Pit | |
| Fenced Yard,Landscaped | |
| 70X123X70X122.75 | |
| Unfinished | |
| Full | |
| Wood Laminate Floors, Walk-In Closet(s) | |
| Range, Microwave, Dishwasher, Refrigerator, Freezer, Washer, Dryer, Disposal, Stainless Steel Appliance(s) | |
| Not in DB | |
| — | |
| — | |
| — | |
| — |
Tax History
| Year | Property Taxes |
|---|---|
| 2020 | $8,769 |
Contact Agent
Nearby Similar Homes
Nearby Sold Comparables
Contact Agent
Listing Provided By
Coldwell Banker Realty


