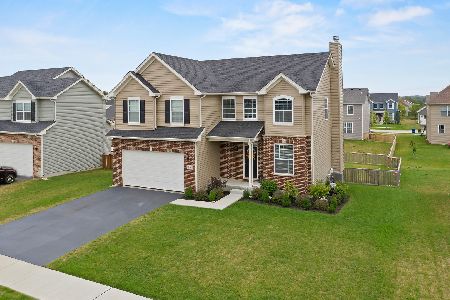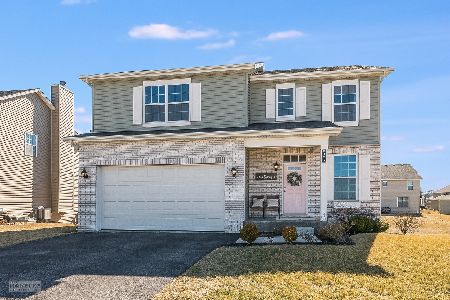911 Purcell Street, Yorkville, Illinois 60560
$385,000
|
Sold
|
|
| Status: | Closed |
| Sqft: | 2,589 |
| Cost/Sqft: | $151 |
| Beds: | 4 |
| Baths: | 3 |
| Year Built: | 2018 |
| Property Taxes: | $10,407 |
| Days On Market: | 1109 |
| Lot Size: | 0,22 |
Description
Welcome to this beautiful 4 Bed 2 and 1/2 Bath semi-custom home in the Blackberry Woods Subdivision of Yorkville! Walk through the front door and find yourself in the inviting 2 story foyer with gorgeous staircase and large living room. As you continue through the main entrance of the home your will be impressed with the incredibly open floor plan that combines the large kitchen, dining area, family room and sunroom. The kitchen features a large island with breakfast bar, granite countertops, a tile backsplash, stainless steel appliances, loads of cabinet space, and large pantry closet for additional storage. Enjoy your mornings out in the warmth of the sunroom looking out into the large fenced-in back yard with paver patio and a storage shed. On the 2nd level you will find an expansive loft, the master suite with his and her closets and private bathroom, and 3 additional large bedrooms just down the hall. At almost 2600 square feet with a partially finished basement and huge crawl space you will have all the space you have been looking for! 911 Purcell is located just minutes from local shopping, dining, and entertainment and is truly a great opportunity so don't miss it! Schedule your showing today!
Property Specifics
| Single Family | |
| — | |
| — | |
| 2018 | |
| — | |
| — | |
| No | |
| 0.22 |
| Kendall | |
| Blackberry Woods | |
| 16 / Monthly | |
| — | |
| — | |
| — | |
| 11655626 | |
| 0229123025 |
Nearby Schools
| NAME: | DISTRICT: | DISTANCE: | |
|---|---|---|---|
|
Grade School
Yorkville Grade School |
115 | — | |
|
Middle School
Yorkville Middle School |
115 | Not in DB | |
|
High School
Yorkville High School |
115 | Not in DB | |
|
Alternate Elementary School
Yorkville Intermediate School |
— | Not in DB | |
Property History
| DATE: | EVENT: | PRICE: | SOURCE: |
|---|---|---|---|
| 20 Jan, 2023 | Sold | $385,000 | MRED MLS |
| 2 Dec, 2022 | Under contract | $389,900 | MRED MLS |
| — | Last price change | $399,990 | MRED MLS |
| 20 Oct, 2022 | Listed for sale | $399,990 | MRED MLS |
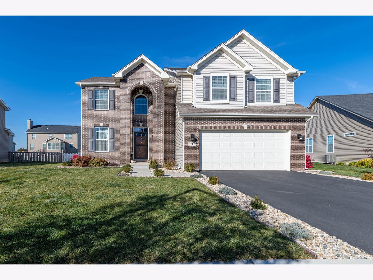
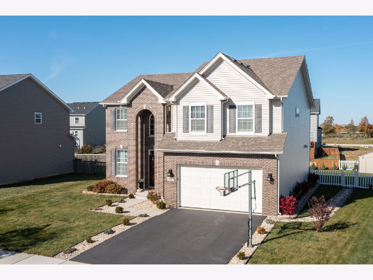
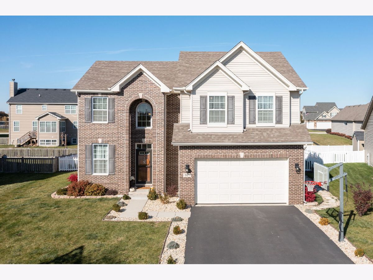
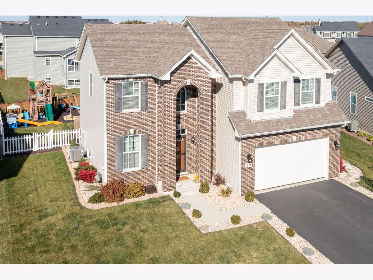
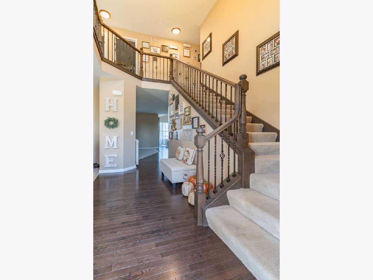
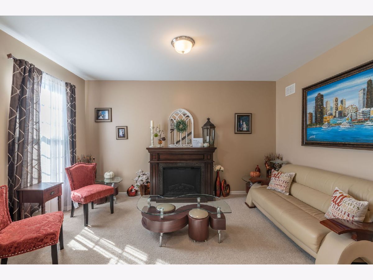
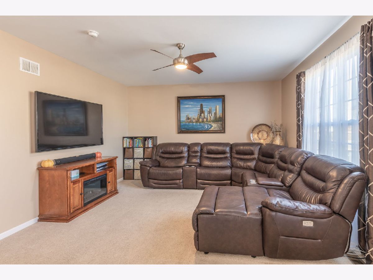
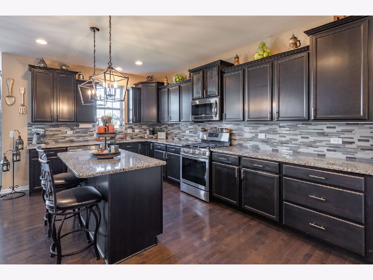
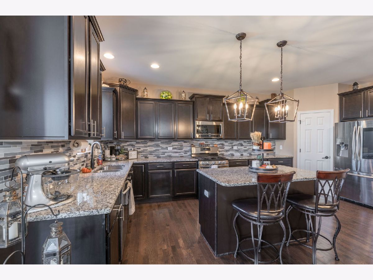
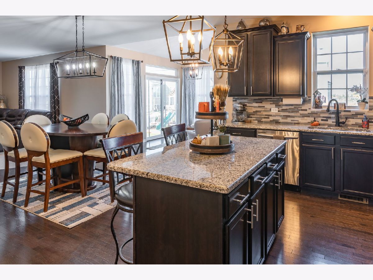
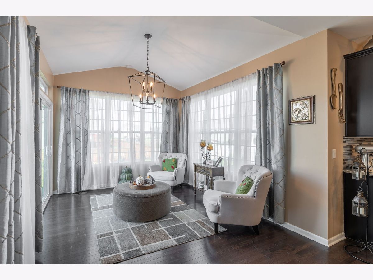
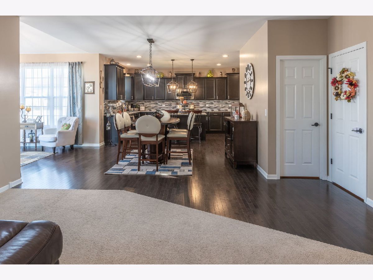
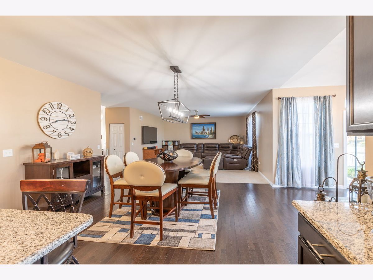
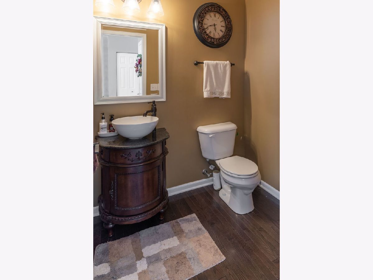
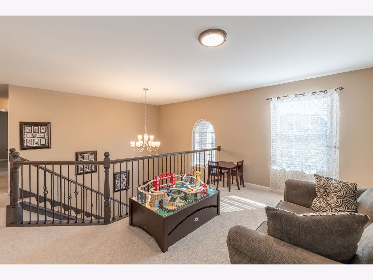
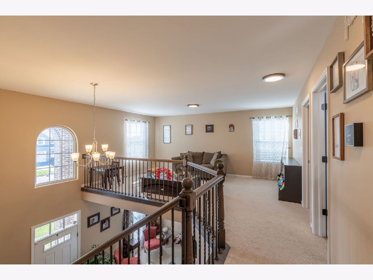
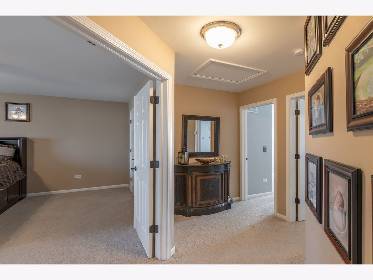
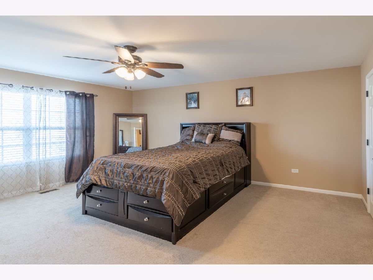
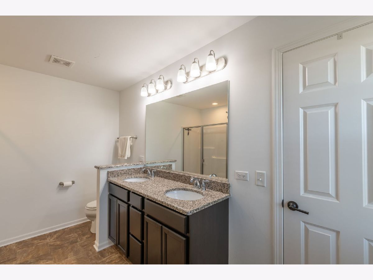
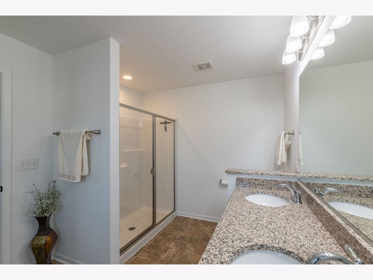
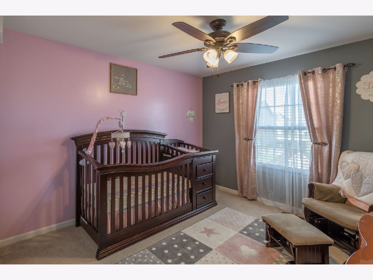
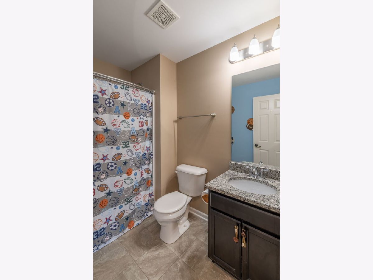
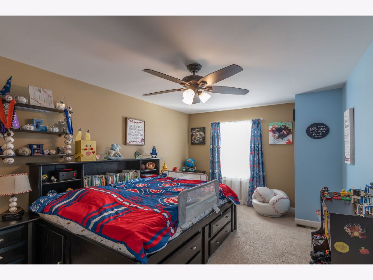
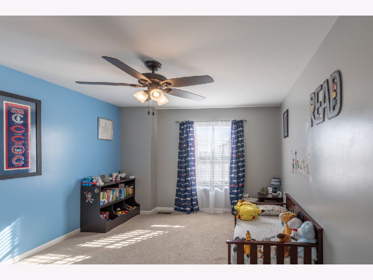
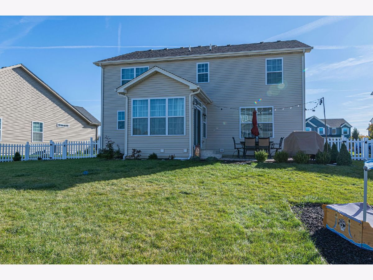
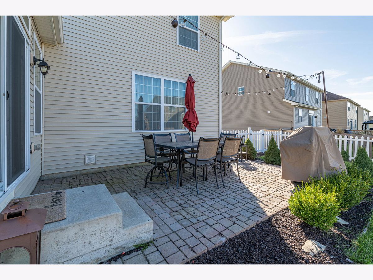
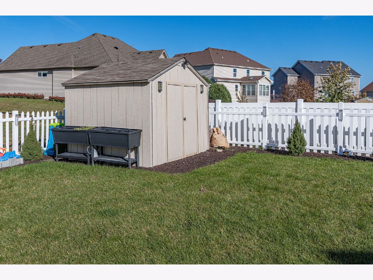
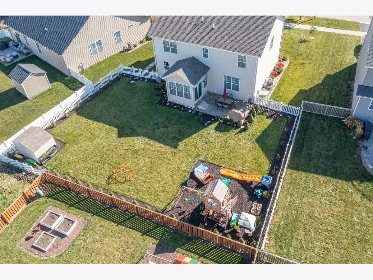
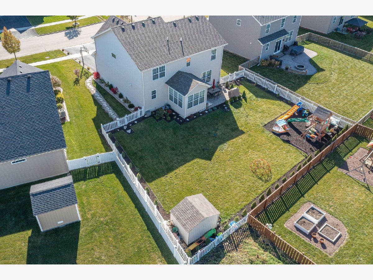
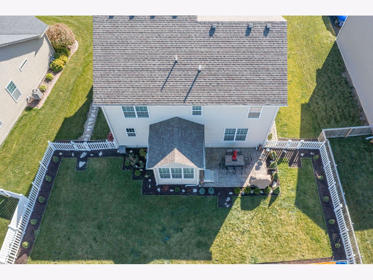
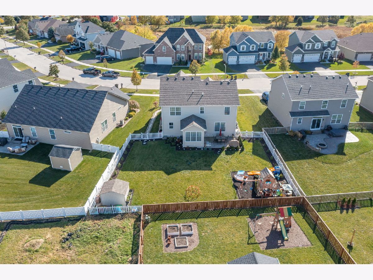
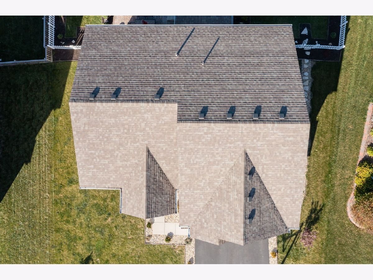
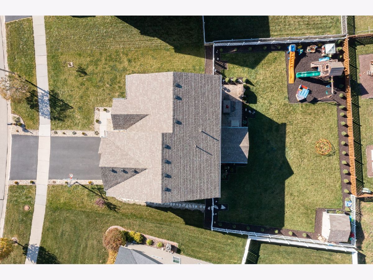
Room Specifics
Total Bedrooms: 4
Bedrooms Above Ground: 4
Bedrooms Below Ground: 0
Dimensions: —
Floor Type: —
Dimensions: —
Floor Type: —
Dimensions: —
Floor Type: —
Full Bathrooms: 3
Bathroom Amenities: Double Sink
Bathroom in Basement: 0
Rooms: —
Basement Description: Partially Finished,Crawl,Rec/Family Area,Storage Space
Other Specifics
| 2 | |
| — | |
| Asphalt | |
| — | |
| — | |
| 125 X 88 | |
| Unfinished | |
| — | |
| — | |
| — | |
| Not in DB | |
| — | |
| — | |
| — | |
| — |
Tax History
| Year | Property Taxes |
|---|---|
| 2023 | $10,407 |
Contact Agent
Nearby Similar Homes
Nearby Sold Comparables
Contact Agent
Listing Provided By
O'Neil Property Group, LLC





